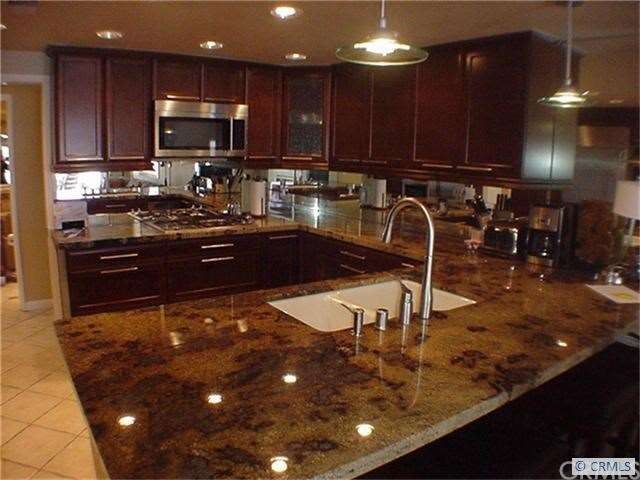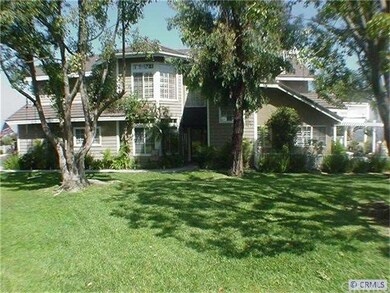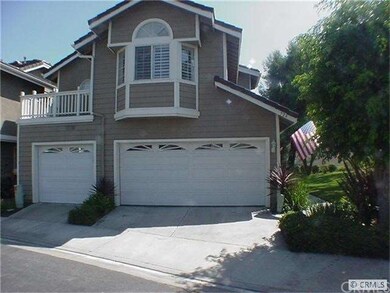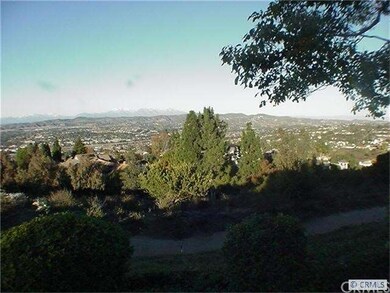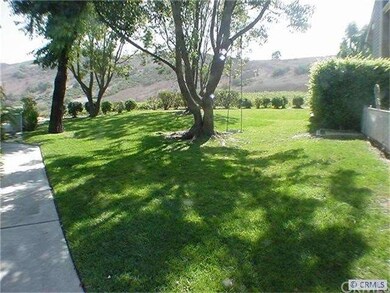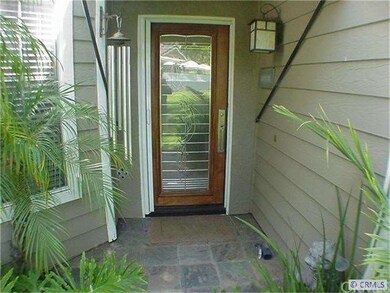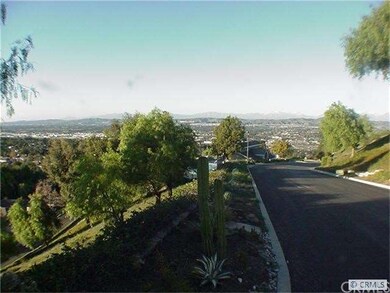
724 S Crown Pointe Dr Anaheim, CA 92807
Anaheim Hills NeighborhoodHighlights
- Private Pool
- Gated Community
- Open Floorplan
- Imperial Elementary School Rated A-
- City Lights View
- Cape Cod Architecture
About This Home
As of June 2024Gated community at top of the hill** Highly upgraded end unit 'Crown Pointe' executive townhome with awesome views-total privacy-sides greenbelt** 3-car garage with B/I cabinets** Light & airy open floorplan which feels like SFR** New gourmet kitchen with unique slab granite-stainless appliances-B/I refrigerator-Double oven-gas stove top-trash comp** Wrap around cov patio's overlooking mountains-city lights-expansive greenbelt** Granite guest bath with vessel sink** Cozy family room with fireplace-Spacious Liv Rm with dual sided fireplace-Formal Dining Room overlooking greenbelt** Textured volume cielings and loads of windows** Inside laundry room with slab granite counter & sink** Spacious Master suite with lg view deck-fireplace-walk/in closet-sep tub & shower** Large secondary master bedroom with walk/in closet and view deck** Plantation shutters** Gated community high on a hill with only 16 units and conv guest parking** Comm pool-spa-clubhouse with amazing views** See agt remarks
Property Details
Home Type
- Condominium
Est. Annual Taxes
- $9,440
Year Built
- Built in 1988 | Remodeled
Lot Details
- 1 Common Wall
- Cul-De-Sac
- Wrought Iron Fence
- Private Yard
HOA Fees
Parking
- 3 Car Attached Garage
- Parking Available
- Front Facing Garage
- Garage Door Opener
Property Views
- City Lights
- Canyon
- Mountain
- Hills
Home Design
- Cape Cod Architecture
- Tile Roof
- Concrete Roof
- Wood Siding
- Stucco
Interior Spaces
- 2,300 Sq Ft Home
- Open Floorplan
- Fireplace With Gas Starter
- Fireplace Features Masonry
- Shutters
- Entrance Foyer
- Living Room
- Dining Room
- Utility Room
- Laundry in Kitchen
Kitchen
- Eat-In Kitchen
- Gas Oven or Range
- Range
- Dishwasher
- Granite Countertops
- Disposal
Flooring
- Carpet
- Tile
Bedrooms and Bathrooms
- 3 Bedrooms
- All Upper Level Bedrooms
Pool
- Private Pool
- Spa
Outdoor Features
- Balcony
- Covered Patio or Porch
Utilities
- Forced Air Heating and Cooling System
- Sewer Paid
Listing and Financial Details
- Tax Lot 1
- Tax Tract Number 12658
Community Details
Overview
- 16 Units
- Association Phone (714) 279-2821
Recreation
- Community Pool
- Community Spa
Additional Features
- Clubhouse
- Gated Community
Ownership History
Purchase Details
Home Financials for this Owner
Home Financials are based on the most recent Mortgage that was taken out on this home.Purchase Details
Home Financials for this Owner
Home Financials are based on the most recent Mortgage that was taken out on this home.Purchase Details
Purchase Details
Purchase Details
Home Financials for this Owner
Home Financials are based on the most recent Mortgage that was taken out on this home.Purchase Details
Home Financials for this Owner
Home Financials are based on the most recent Mortgage that was taken out on this home.Purchase Details
Home Financials for this Owner
Home Financials are based on the most recent Mortgage that was taken out on this home.Purchase Details
Home Financials for this Owner
Home Financials are based on the most recent Mortgage that was taken out on this home.Purchase Details
Home Financials for this Owner
Home Financials are based on the most recent Mortgage that was taken out on this home.Purchase Details
Home Financials for this Owner
Home Financials are based on the most recent Mortgage that was taken out on this home.Similar Homes in the area
Home Values in the Area
Average Home Value in this Area
Purchase History
| Date | Type | Sale Price | Title Company |
|---|---|---|---|
| Grant Deed | $1,300,000 | Chicago Title | |
| Interfamily Deed Transfer | -- | Pacific Coast Title Company | |
| Interfamily Deed Transfer | -- | None Available | |
| Interfamily Deed Transfer | -- | First American Title | |
| Grant Deed | $760,000 | Fidelity National Title Co | |
| Grant Deed | $596,000 | Fidelity National Title Oran | |
| Interfamily Deed Transfer | -- | Fidelity National Title Oran | |
| Grant Deed | $580,000 | First Southwestern Title Co | |
| Grant Deed | $342,000 | First American Title Ins Co | |
| Grant Deed | $330,000 | North American Title Co | |
| Grant Deed | -- | Fidelity National Title Ins |
Mortgage History
| Date | Status | Loan Amount | Loan Type |
|---|---|---|---|
| Previous Owner | $556,800 | New Conventional | |
| Previous Owner | $800,000 | Commercial | |
| Previous Owner | $473,000 | Fannie Mae Freddie Mac | |
| Previous Owner | $464,000 | Purchase Money Mortgage | |
| Previous Owner | $320,000 | Unknown | |
| Previous Owner | $16,500 | Credit Line Revolving | |
| Previous Owner | $300,000 | Unknown | |
| Previous Owner | $274,000 | Unknown | |
| Previous Owner | $273,600 | No Value Available | |
| Previous Owner | $264,000 | No Value Available | |
| Previous Owner | $136,000 | No Value Available | |
| Closed | $57,950 | No Value Available |
Property History
| Date | Event | Price | Change | Sq Ft Price |
|---|---|---|---|---|
| 06/04/2024 06/04/24 | Sold | $1,300,000 | 0.0% | $533 / Sq Ft |
| 05/21/2024 05/21/24 | Pending | -- | -- | -- |
| 05/11/2024 05/11/24 | For Sale | $1,300,000 | +71.1% | $533 / Sq Ft |
| 08/19/2016 08/19/16 | Sold | $760,000 | -1.9% | $330 / Sq Ft |
| 08/02/2016 08/02/16 | Pending | -- | -- | -- |
| 08/02/2016 08/02/16 | For Sale | $775,000 | +30.0% | $337 / Sq Ft |
| 01/29/2013 01/29/13 | Sold | $596,000 | -5.2% | $259 / Sq Ft |
| 12/28/2012 12/28/12 | Pending | -- | -- | -- |
| 11/29/2012 11/29/12 | For Sale | $629,000 | -- | $273 / Sq Ft |
Tax History Compared to Growth
Tax History
| Year | Tax Paid | Tax Assessment Tax Assessment Total Assessment is a certain percentage of the fair market value that is determined by local assessors to be the total taxable value of land and additions on the property. | Land | Improvement |
|---|---|---|---|---|
| 2025 | $9,440 | $1,326,000 | $1,069,927 | $256,073 |
| 2024 | $9,440 | $856,270 | $646,582 | $209,688 |
| 2023 | $9,233 | $839,481 | $633,904 | $205,577 |
| 2022 | $9,056 | $823,021 | $621,474 | $201,547 |
| 2021 | $8,802 | $806,884 | $609,288 | $197,596 |
| 2020 | $8,721 | $798,611 | $603,041 | $195,570 |
| 2019 | $8,610 | $782,952 | $591,216 | $191,736 |
| 2018 | $8,478 | $767,600 | $579,623 | $187,977 |
| 2017 | $8,200 | $760,000 | $573,884 | $186,116 |
| 2016 | $6,675 | $619,979 | $428,871 | $191,108 |
| 2015 | $6,588 | $610,667 | $422,429 | $188,238 |
| 2014 | $6,448 | $598,705 | $414,154 | $184,551 |
Agents Affiliated with this Home
-
Genevieve Welter
G
Seller's Agent in 2024
Genevieve Welter
SRG Properties
(714) 418-5838
5 in this area
24 Total Sales
-
Rob Jansen

Seller's Agent in 2016
Rob Jansen
Jansen Team Real Estate
(714) 914-4996
4 in this area
28 Total Sales
-
T
Seller Co-Listing Agent in 2016
Trenton Jansen
Jansen Team Real Estate
-
Chris Fry

Seller's Agent in 2013
Chris Fry
Oaktree Realtors
(714) 749-2797
13 in this area
67 Total Sales
Map
Source: California Regional Multiple Listing Service (CRMLS)
MLS Number: P842163
APN: 938-440-74
- 5742 E Hudson Bay Dr
- 595 S Avenida Faro
- 660 S Covered Wagon Trail
- 614 S Pathfinder Trail
- 5409 E Willowick Cir
- 5347 E Big Sky Ln
- 5946 E Calle Principia
- 5997 E Calle Principia
- 5104 E Henley Place Unit B
- 2824 N Naples Ct Unit A
- 5125 E Paddington Ct Unit D
- 536 S Tumbleweed Rd
- 4911 E Ashford Ave
- 253 S Vista Del Monte
- 830 S Sapphire Ln
- 5540 E Vista Del Este
- 0 Cannon St
- 265 S Leandro St
- 241 S Solomon Dr
- 5291 E Rural Ridge Cir
