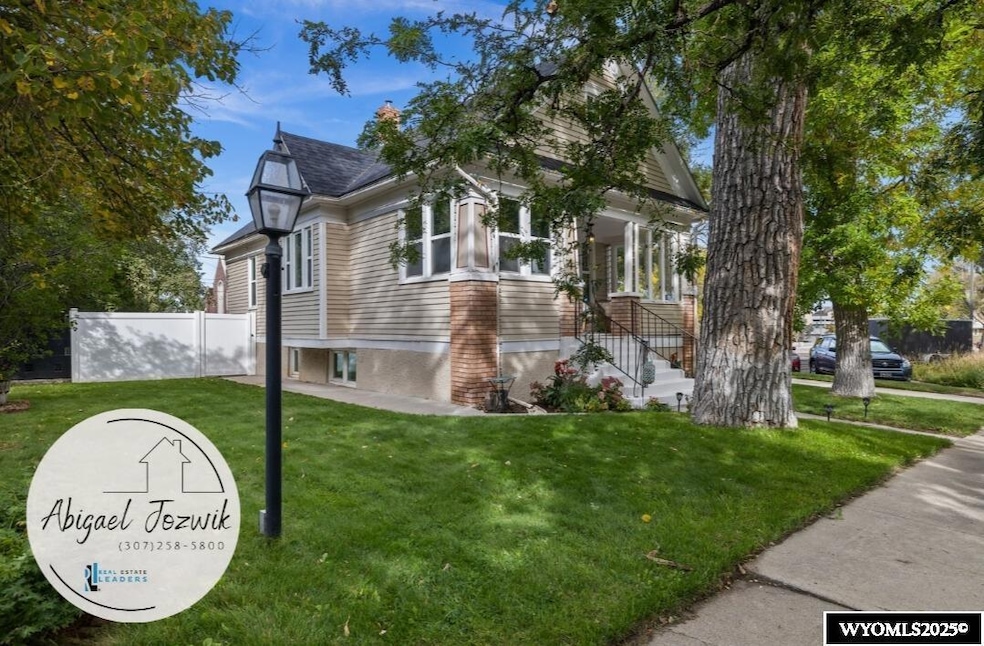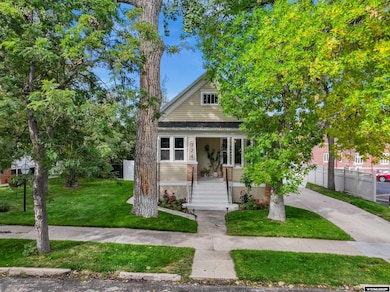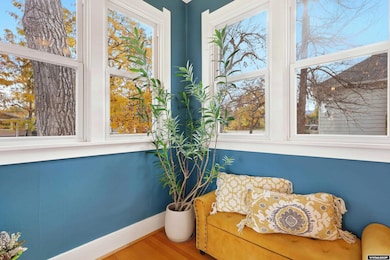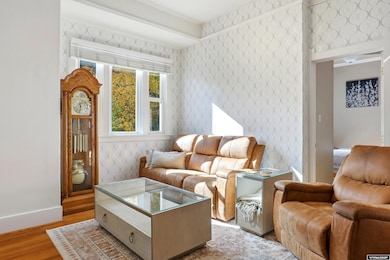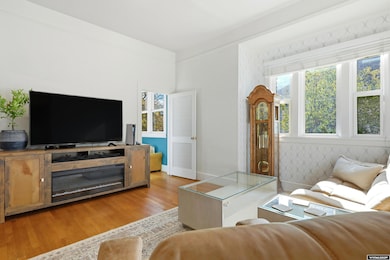724 S Durbin St Casper, WY 82601
Central Casper NeighborhoodEstimated payment $2,296/month
Highlights
- Wood Flooring
- No HOA
- 2 Car Detached Garage
- Main Floor Primary Bedroom
- Covered Patio or Porch
- 2-minute walk to City Park
About This Home
Discover historic charm in the heart of Downtown Casper! Welcome to 724 S Durbin Street, a beautifully maintained 1906 home that perfectly blends timeless character with thoughtful modern updates. Ideally situated just a block from City Park and minutes from downtown shops, dining, and local favorites, this home offers both convenience and classic appeal. Inside, you’ll find an open layout with tall ceilings, hardwood floors and custom tiling that creates a warm, inviting flow throughout the main level. The spacious kitchen is perfect for cooking and entertaining, featuring granite countertops that flow seamlessly into the backsplash for a clean, elevated look. Modern upgrades include new electrical service to the garage and main box, a new concrete parking pad providing ample off-street parking, and a new sewer line for peace of mind. The home also comes equipped with a 22kW Generac whole-house generator, ensuring comfort and reliability year-round. Enjoy Wyoming’s seasons from your covered front porch, or unwind in the beautifully landscaped backyard under the gazebo, perfect for relaxing. This property captures the best of both worlds — historic character with modern convenience, all in a prime downtown location. For a personal tour, contact Abigael Jozwik with Real Estate Leaders at (307)258-5800. Listing agent is related to Sellers and is a licensed real estate agent in the state of Wyoming.
Home Details
Home Type
- Single Family
Est. Annual Taxes
- $1,742
Year Built
- Built in 1906
Lot Details
- 7,963 Sq Ft Lot
- Landscaped
- Sprinkler System
- Property is zoned R4
Parking
- 2 Car Detached Garage
Home Design
- Bungalow
- Concrete Foundation
- Architectural Shingle Roof
- Wood Siding
- Tile
Interior Spaces
- Built-In Features
- Wood Burning Fireplace
- Brick Fireplace
- Living Room
- Dining Room
- Basement Fills Entire Space Under The House
- Laundry on lower level
Kitchen
- Oven or Range
- Range Hood
- Microwave
- Dishwasher
- Disposal
Flooring
- Wood
- Tile
Bedrooms and Bathrooms
- 3 Bedrooms
- Primary Bedroom on Main
- 2 Bathrooms
Outdoor Features
- Covered Patio or Porch
- Storage Shed
Schools
- School Of Choice Elementary And Middle School
- School Of Choice High School
Utilities
- Window Unit Cooling System
- Forced Air Heating System
Community Details
- No Home Owners Association
Map
Home Values in the Area
Average Home Value in this Area
Tax History
| Year | Tax Paid | Tax Assessment Tax Assessment Total Assessment is a certain percentage of the fair market value that is determined by local assessors to be the total taxable value of land and additions on the property. | Land | Improvement |
|---|---|---|---|---|
| 2025 | $1,715 | $23,886 | $3,095 | $20,791 |
| 2024 | $1,951 | $27,168 | $5,281 | $21,887 |
| 2023 | $1,894 | $25,978 | $4,895 | $21,083 |
| 2022 | $1,599 | $21,942 | $5,553 | $16,389 |
| 2021 | $1,470 | $20,174 | $5,288 | $14,886 |
| 2020 | $1,562 | $21,423 | $6,809 | $14,614 |
| 2019 | $1,434 | $19,669 | $4,161 | $15,508 |
| 2018 | $1,731 | $23,746 | $4,161 | $19,585 |
| 2017 | $1,728 | $23,703 | $4,161 | $19,542 |
| 2015 | $1,581 | $21,691 | $4,161 | $17,530 |
| 2014 | $1,552 | $21,287 | $4,161 | $17,126 |
Property History
| Date | Event | Price | List to Sale | Price per Sq Ft | Prior Sale |
|---|---|---|---|---|---|
| 10/29/2025 10/29/25 | For Sale | $410,000 | +78.3% | $189 / Sq Ft | |
| 09/06/2018 09/06/18 | Sold | -- | -- | -- | View Prior Sale |
| 08/26/2018 08/26/18 | Pending | -- | -- | -- | |
| 08/26/2018 08/26/18 | For Sale | $230,000 | -- | $118 / Sq Ft |
Purchase History
| Date | Type | Sale Price | Title Company |
|---|---|---|---|
| Warranty Deed | -- | American Title Agency | |
| Warranty Deed | -- | American Title Agency | |
| Warranty Deed | -- | American Title Agency |
Mortgage History
| Date | Status | Loan Amount | Loan Type |
|---|---|---|---|
| Open | $292,000 | New Conventional | |
| Closed | $292,000 | New Conventional |
Source: Wyoming MLS
MLS Number: 20255797
APN: 33-79-09-1-4-100300
- 623 S Wolcott St
- 46000 U S Highway 20
- 835 S Ash St
- 522 S Park St
- 1117 S Lincoln St
- 1140 S Center St
- 340 S David St
- 336 S David St
- 1244 S Durbin St
- 1227 S Center St
- 302 S Lincoln St
- 637 E 13th St
- 634 S Mckinley St
- 909 S Mckinley St
- 1305 S Oak St
- 1047 S Mckinley St
- 0 15th St Unit 20251555
- 501 S Jackson St
- 814 S Washington St
- 737 W 12th St
- 430 S Grant St
- 415 S Oak St
- 310 N Center St Unit 310-ALL
- 842 E Yellowstone Hwy Unit ALL
- 749 W 14th St Unit 26 A
- 627 S Melrose St
- 1116 E 1st St Unit 1116
- 1114 E 1st St
- 2385 E 8th St
- 2300 E 18th St
- 1900 S Missouri Ave
- 3870 E 8th St
- 2955 Central Dr
- 4460 S Poplar St Unit 208C
- 4400 S Poplar St Unit 208
- 4400 S Poplar St Unit 311
- 4440 S Poplar St Unit 104 B
- 760 Landmark Dr
- 5200 Blackmore Rd
- 3585 Gila Bend
