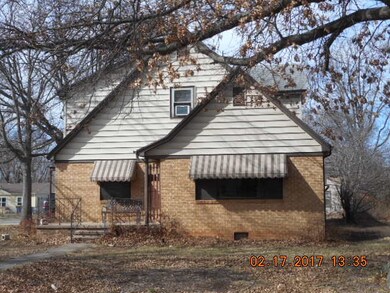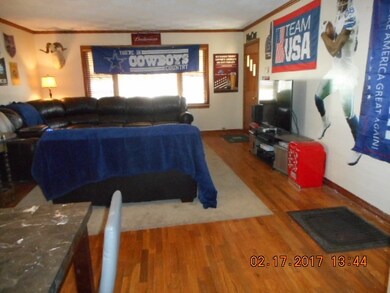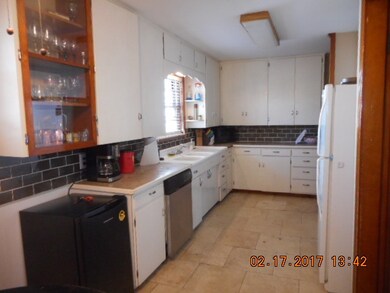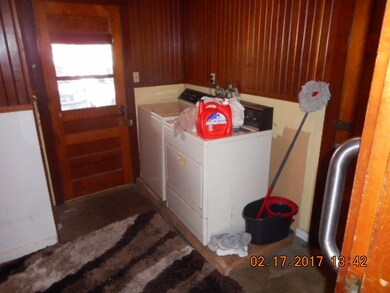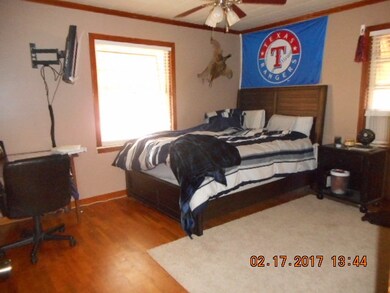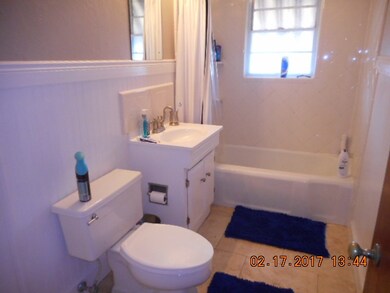
724 S McDonald St Stillwater, OK 74074
Highlights
- 1 Car Attached Garage
- Brick Veneer
- Floor Furnace
- Westwood Elementary School Rated A
About This Home
As of April 20225 Bed, 2 Bath on a Corner Lot! Beautiful hardwood floors throughout, remodeled bathrooms, & in great condition! Lease through May, 2017. Close to Hospital and OSU!
Last Agent to Sell the Property
KELLY HACKLER, REALTORS License #079223 Listed on: 02/17/2017
Home Details
Home Type
- Single Family
Est. Annual Taxes
- $1,261
Year Built
- Built in 1949
Lot Details
- Lot Dimensions are 50x139
Parking
- 1 Car Attached Garage
Home Design
- Brick Veneer
- Composition Roof
- Siding
Interior Spaces
- 2,090 Sq Ft Home
- 1.5-Story Property
- Window Treatments
Kitchen
- Range
- Dishwasher
Bedrooms and Bathrooms
- 5 Bedrooms
- 2 Full Bathrooms
Utilities
- Window Unit Cooling System
- Floor Furnace
- Heating System Uses Natural Gas
Ownership History
Purchase Details
Home Financials for this Owner
Home Financials are based on the most recent Mortgage that was taken out on this home.Purchase Details
Home Financials for this Owner
Home Financials are based on the most recent Mortgage that was taken out on this home.Similar Homes in Stillwater, OK
Home Values in the Area
Average Home Value in this Area
Purchase History
| Date | Type | Sale Price | Title Company |
|---|---|---|---|
| Warranty Deed | -- | Elite Title Services Llc | |
| Warranty Deed | $139,000 | Community Escrow & Title Co |
Mortgage History
| Date | Status | Loan Amount | Loan Type |
|---|---|---|---|
| Open | $146,920 | New Conventional | |
| Previous Owner | $139,301 | Purchase Money Mortgage |
Property History
| Date | Event | Price | Change | Sq Ft Price |
|---|---|---|---|---|
| 04/20/2022 04/20/22 | Sold | $240,500 | -0.6% | $115 / Sq Ft |
| 03/21/2022 03/21/22 | Pending | -- | -- | -- |
| 03/11/2022 03/11/22 | For Sale | $242,000 | +23.0% | $116 / Sq Ft |
| 04/17/2017 04/17/17 | Sold | $196,775 | -0.9% | $94 / Sq Ft |
| 02/23/2017 02/23/17 | Pending | -- | -- | -- |
| 02/17/2017 02/17/17 | For Sale | $198,550 | -- | $95 / Sq Ft |
Tax History Compared to Growth
Tax History
| Year | Tax Paid | Tax Assessment Tax Assessment Total Assessment is a certain percentage of the fair market value that is determined by local assessors to be the total taxable value of land and additions on the property. | Land | Improvement |
|---|---|---|---|---|
| 2024 | $2,825 | $27,788 | $3,459 | $24,329 |
| 2023 | $2,825 | $23,177 | $3,648 | $19,529 |
| 2022 | $2,142 | $21,162 | $3,648 | $17,514 |
| 2021 | $1,710 | $17,243 | $3,239 | $14,004 |
| 2020 | $1,629 | $16,422 | $2,850 | $13,572 |
| 2019 | $1,664 | $16,422 | $2,850 | $13,572 |
| 2018 | $1,661 | $16,422 | $2,850 | $13,572 |
| 2017 | $1,235 | $12,220 | $2,850 | $9,370 |
| 2016 | $1,261 | $12,220 | $2,850 | $9,370 |
| 2015 | $1,278 | $12,220 | $2,850 | $9,370 |
| 2014 | $1,289 | $12,220 | $2,850 | $9,370 |
Agents Affiliated with this Home
-

Seller's Agent in 2022
Tiffany Aranda
REAL ESTATE PROFESSIONALS
(405) 714-1214
298 Total Sales
-

Buyer's Agent in 2022
Brooke Stuart
RE/MAX
(405) 612-5733
105 Total Sales
-
K
Seller's Agent in 2017
Kelly Hackler
KELLY HACKLER, REALTORS
(405) 377-5800
156 Total Sales
Map
Source: Stillwater Board of REALTORS®
MLS Number: 114622
APN: 600019464
- 723 S Mcfarland St
- 711 S Mcfarland St
- 612 S Kings St
- 702 S Mcfarland St
- 1721 W 10th Ave
- 2225 W 9th Ave
- 2309 W 9th Ave
- 1712 W University Ave
- 1115 S Stanley St
- 1116 S Adams St
- 709 W 10th Ave
- 3920 S Autumn Trail
- 609 W 11th Ave
- 811 S Knoblock St
- 724 S West St Unit 512 W 8th
- 2106 S Pintail St
- 3226 Stonewall Ranch Dr
- 3406 Stonewall Ranch Dr
- 3516 Stonewall Ranch Dr
- 1205 S West St

