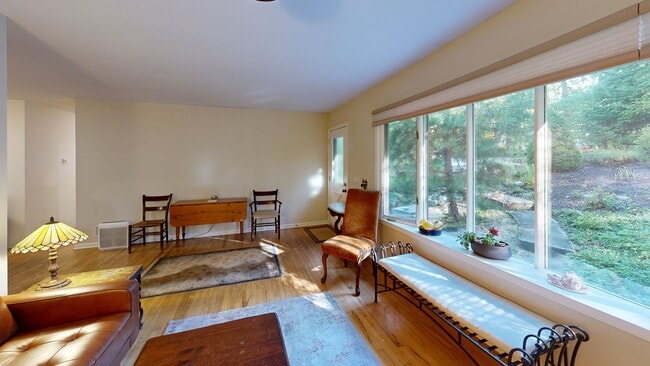
724 S Riverside Dr Neptune, NJ 07753
Estimated payment $5,355/month
Highlights
- Hot Property
- Deck
- Raised Ranch Architecture
- 0.48 Acre Lot
- Wood Burning Stove
- Backs to Trees or Woods
About This Home
Shark River Hills private retreat overlooking County Park property with winter water views. 4 bdrms 2,5 Bths. Living Room with wood stove , Den or Dining Room with sliders to the porch and deck - so private, a wonderful respite of tranquility. Eat in kitchen with Granite counters. Perfect Mother Daughter. Primary Bdrm on the main level and 4th Bdrm on lower level (with egress window). Lower level has Great room with counter, sink, fridge and sliders to the patio and lower deck. Full bath and laundry Room, direct entrance to the 2 car garage. Wood floors throughout
main level. Lower level with custom tile flooring.
If you value privacy come see this home.
Listing Agent
Nelson Realtors Brokerage Phone: 732-774-4499 License #8340164 Listed on: 09/14/2025

Home Details
Home Type
- Single Family
Est. Annual Taxes
- $10,247
Year Built
- Built in 1969
Lot Details
- 0.48 Acre Lot
- Lot Dimensions are 98 x 215
- Backs to Trees or Woods
Parking
- 2 Car Attached Garage
- Double-Wide Driveway
- Paver Block
Home Design
- Raised Ranch Architecture
- Shingle Roof
- Cedar Shake Siding
- Cedar Siding
- Cedar
Interior Spaces
- 1,602 Sq Ft Home
- 1-Story Property
- Wet Bar
- 1 Fireplace
- Wood Burning Stove
- Blinds
- Sliding Doors
- Great Room
- Living Room
- Dining Room
- Pull Down Stairs to Attic
Kitchen
- Gas Cooktop
- Stove
- Dishwasher
- Kitchen Island
- Granite Countertops
Flooring
- Wood
- Ceramic Tile
Bedrooms and Bathrooms
- 4 Bedrooms
- Primary Bathroom is a Full Bathroom
- Primary Bathroom includes a Walk-In Shower
Laundry
- Laundry Room
- Dryer
- Washer
Basement
- Heated Basement
- Walk-Out Basement
- Basement Fills Entire Space Under The House
Outdoor Features
- Deck
- Patio
Schools
- Neptune Middle School
Utilities
- Forced Air Heating and Cooling System
- Heating System Uses Oil Above Ground
- Electric Water Heater
Community Details
- No Home Owners Association
Listing and Financial Details
- Assessor Parcel Number 35-05110-0000-00011
Map
Home Values in the Area
Average Home Value in this Area
Tax History
| Year | Tax Paid | Tax Assessment Tax Assessment Total Assessment is a certain percentage of the fair market value that is determined by local assessors to be the total taxable value of land and additions on the property. | Land | Improvement |
|---|---|---|---|---|
| 2025 | $10,247 | $662,900 | $433,300 | $229,600 |
| 2024 | $9,361 | $585,200 | $359,900 | $225,300 |
| 2023 | $9,361 | $518,300 | $298,200 | $220,100 |
| 2022 | $8,758 | $482,000 | $266,300 | $215,700 |
| 2021 | $8,758 | $414,500 | $257,300 | $157,200 |
| 2020 | $8,171 | $385,800 | $250,000 | $135,800 |
| 2019 | $8,599 | $400,900 | $273,600 | $127,300 |
| 2018 | $8,493 | $391,400 | $265,000 | $126,400 |
| 2017 | $8,516 | $377,000 | $260,000 | $117,000 |
| 2016 | $8,593 | $379,400 | $260,000 | $119,400 |
| 2015 | $8,385 | $376,500 | $260,000 | $116,500 |
| 2014 | $6,735 | $248,600 | $135,000 | $113,600 |
Property History
| Date | Event | Price | List to Sale | Price per Sq Ft |
|---|---|---|---|---|
| 09/25/2025 09/25/25 | Price Changed | $849,000 | -5.6% | $530 / Sq Ft |
| 09/14/2025 09/14/25 | For Sale | $899,000 | -- | $561 / Sq Ft |
Purchase History
| Date | Type | Sale Price | Title Company |
|---|---|---|---|
| Deed | $350,000 | Coastal Title Agency Inc |
Mortgage History
| Date | Status | Loan Amount | Loan Type |
|---|---|---|---|
| Open | $325,850 | New Conventional |
About the Listing Agent

Cindy is a hard working, hard driving negotiator for the best price and terms for all her clients. Honesty and integrity are absolutely the alpha and omega of her business.
Cindy's Other Listings
Source: MOREMLS (Monmouth Ocean Regional REALTORS®)
MLS Number: 22527965
APN: 35-05110-0000-00011
- 430 Brighton Ave
- 427 Helen Terrace
- 301 Helen Terrace
- 3005 Alicia Dr
- 341 Victor Place
- 1305 Squirrel Rd
- 401 Overlook Dr
- 25 Cliffwood Dr
- 217 Milford Rd
- 1407 Edgemere Rd
- 1 Summit Rd
- 232 Valley Rd
- 2809 Roosevelt St
- 1706 Forest St
- 2 Park Place
- 415 Robbins Rd
- 1425 Adrienne Rd
- 111 Prospect Ave
- 1604 Marconi Rd
- 200 Melrose Ave
- 445 S Riverside Dr
- 1800 Marconi Rd
- 2510 Belmar Blvd Unit K-34
- 311 Old Corlies Ave
- 99 River Ct
- 105 Riverview Ave
- 108 Riverview Ave
- 1407 River Rd
- 1409 River Rd
- 35 Lipman Place
- 1727 River Rd
- 1000 13th Ave Unit 1
- 1420 18th Ave
- 1008 14th Ave
- 906 16th Ave Unit Front
- 1000 River Rd Unit 3C
- 1000 River Rd Unit 9B
- 1013 17th Ave
- 1715 J St
- 1 Schindler Ct





