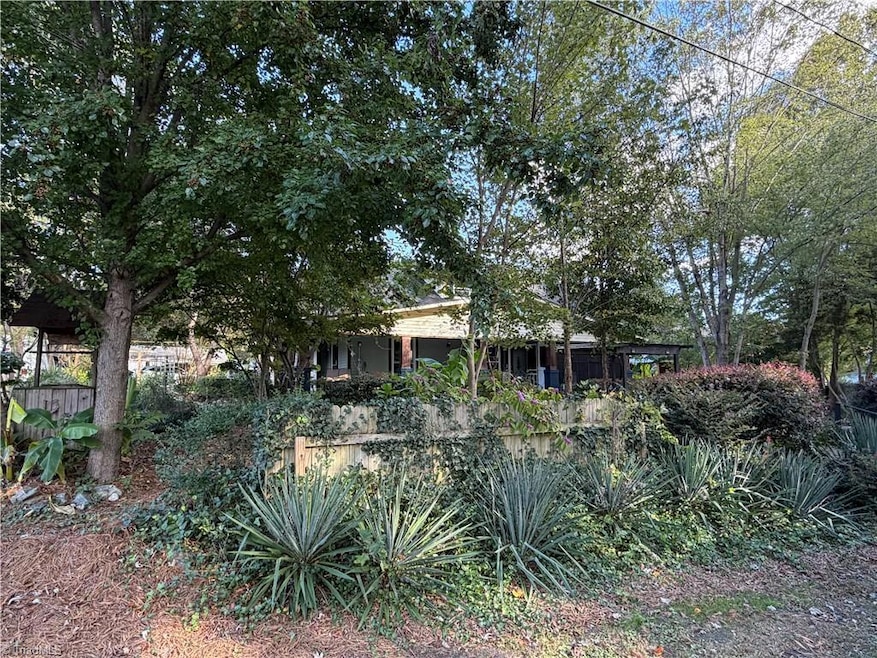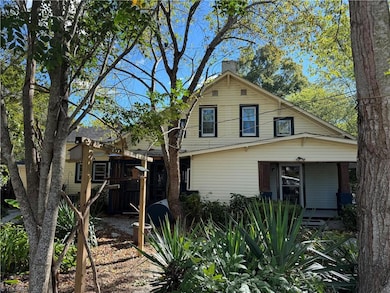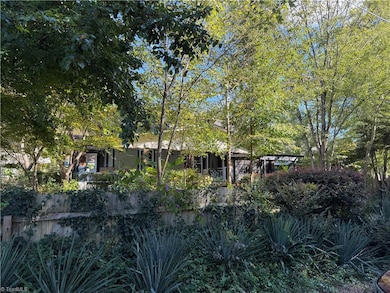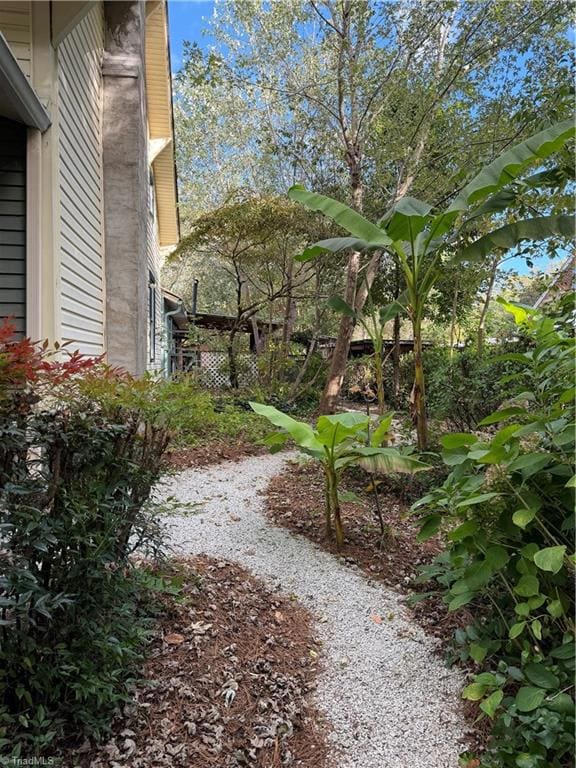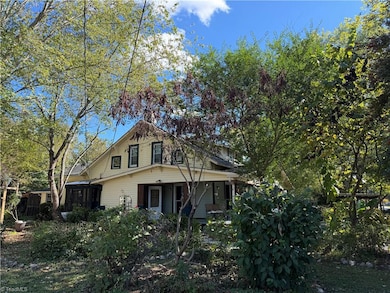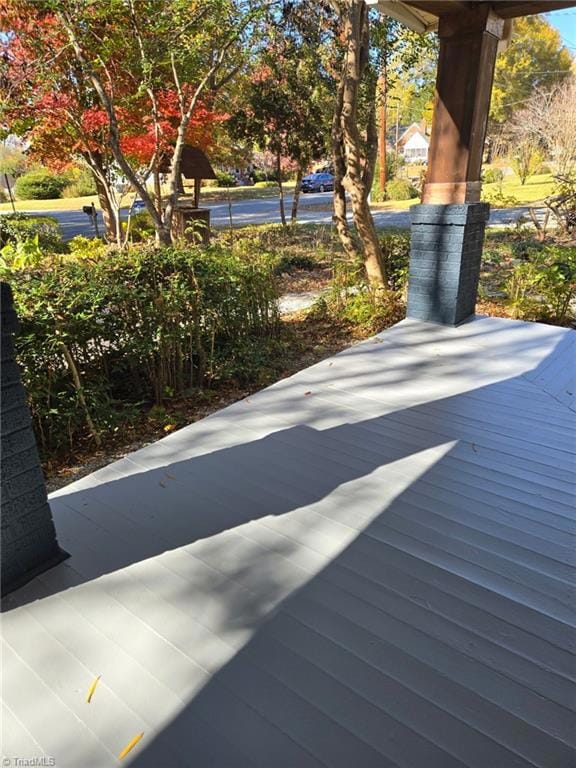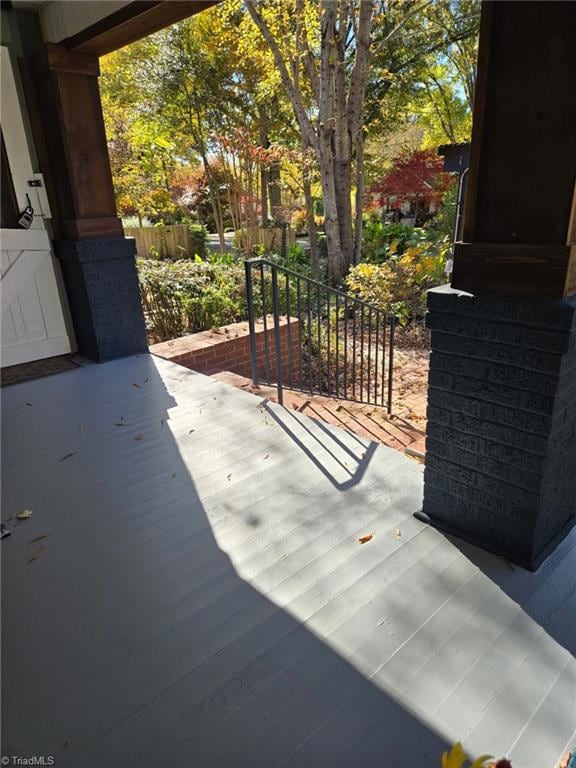724 Summit St Walnut Cove, NC 27052
Estimated payment $2,547/month
Highlights
- Home fronts a creek
- Creek On Lot
- Traditional Architecture
- Keeping Room with Fireplace
- Partially Wooded Lot
- Wood Flooring
About This Home
Welcome to Walnut Cove, a growing community with a small town feeling. When you arrive, a gravel pathway leads you to the covered porch with 2 screened porches. As you enter the front door into this beautiful property the foyer welcomes you. There are Washer/Dryer connections on main & 2nd level for convenience. The sunroom, off the kitchen, provides a comfortable area to relax and a patio right outside to enjoy a covered retreat. The home boasts storage galore and large bathrooms. The main level bathroom features a large shower and jetted tub. The home also features a heat pump, wood stove, mini split, and an oil furnace. Replacement insulated windows add to the coziness of this home. Outside has many gravel paths leading you to various garden areas and beautiful landscaping. The property has apple, pecan, peach, walnut trees and also a muscadine grape vine. As you go through the back of the gardens, there is a wooded area with a small creek.
Home Details
Home Type
- Single Family
Est. Annual Taxes
- $3,789
Year Built
- Built in 1918
Lot Details
- 1.36 Acre Lot
- Home fronts a creek
- Dog Run
- Partially Fenced Property
- Privacy Fence
- Cleared Lot
- Partially Wooded Lot
- Garden
- Property is zoned R-20
Parking
- 2 Car Garage
- Detached Carport Space
- Gravel Driveway
Home Design
- Traditional Architecture
- Brick Exterior Construction
- Wood Siding
- Vinyl Siding
Interior Spaces
- 2,836 Sq Ft Home
- Property has 1 Level
- Built-In Features
- Ceiling Fan
- Insulated Windows
- Living Room with Fireplace
- Keeping Room with Fireplace
- 2 Fireplaces
Kitchen
- Convection Oven
- Range
- Microwave
- Dishwasher
- Tile Countertops
- Disposal
Flooring
- Wood
- Laminate
- Tile
Bedrooms and Bathrooms
- 4 Bedrooms
Laundry
- Laundry Room
- Laundry on main level
- Washer and Dryer Hookup
- Second Dryer Hookup
Attic
- Attic Fan
- Walk-In Attic
Unfinished Basement
- Sump Pump
- Crawl Space
Home Security
- Carbon Monoxide Detectors
- Fire and Smoke Detector
Utilities
- Forced Air Heating and Cooling System
- Heating System Uses Wood
- Heat Pump System
- Vented Exhaust Fan
- Power Generator
- Electric Water Heater
- Water Purifier
Additional Features
- Creek On Lot
- City Lot
Community Details
- No Home Owners Association
Listing and Financial Details
- Assessor Parcel Number 696318404877
- 1% Total Tax Rate
Map
Tax History
| Year | Tax Paid | Tax Assessment Tax Assessment Total Assessment is a certain percentage of the fair market value that is determined by local assessors to be the total taxable value of land and additions on the property. | Land | Improvement |
|---|---|---|---|---|
| 2025 | $3,790 | $254,200 | $40,000 | $214,200 |
| 2024 | $1,049 | $94,500 | $32,000 | $62,500 |
| 2023 | $1,002 | $94,500 | $32,000 | $62,500 |
| 2022 | $1,002 | $94,500 | $32,000 | $62,500 |
| 2021 | $1,002 | $94,500 | $32,000 | $62,500 |
| 2020 | $888 | $83,800 | $31,000 | $52,800 |
| 2019 | $888 | $83,800 | $31,000 | $52,800 |
| 2018 | $210 | $83,800 | $31,000 | $52,800 |
| 2017 | $888 | $83,800 | $31,000 | $52,800 |
| 2016 | $854 | $80,600 | $31,000 | $49,600 |
| 2015 | $854 | $80,600 | $31,000 | $49,600 |
| 2014 | $879 | $80,600 | $31,000 | $49,600 |
Property History
| Date | Event | Price | List to Sale | Price per Sq Ft |
|---|---|---|---|---|
| 02/07/2026 02/07/26 | Price Changed | $432,900 | -0.5% | $153 / Sq Ft |
| 01/09/2026 01/09/26 | Price Changed | $434,900 | -0.5% | $153 / Sq Ft |
| 12/10/2025 12/10/25 | Price Changed | $436,900 | -0.5% | $154 / Sq Ft |
| 11/15/2025 11/15/25 | Price Changed | $438,900 | -0.2% | $155 / Sq Ft |
| 10/14/2025 10/14/25 | For Sale | $439,900 | -- | $155 / Sq Ft |
Purchase History
| Date | Type | Sale Price | Title Company |
|---|---|---|---|
| Warranty Deed | $70,000 | None Available |
Source: Triad MLS
MLS Number: 1199062
APN: 696318404877
- 00 Wellhouse Dr
- 612 School St
- 326 Springdale Rd
- 1058 N Main St
- 1125 N Main St
- 406 E Wellington Ln
- 510 Stokesburg Rd Unit B
- 514 Stokesburg Rd Unit A
- 619 Stokesburg Rd
- 1020 Lacy Ln
- 637 Stokesburg Rd
- 0 Baileytown Church Rd
- 0 John Harger Rd
- 1182 Rosebud Rd
- 814 Montgomery Ct
- 804 Montgomery Ct
- 1058 Fulp Rd
- 1005 Stokesburg Rd
- 2969 Piney Mountain Rd
- 2447 Piney Mountain Rd
- 5311 Cedar Green
- 4070 Bonne Venture Rd Unit 6
- 5416 Esher Dr
- 6166 Brentwood Pk Dr
- 828 Brentwood Pk Ln
- 3175 York Pl Dr NE
- 7141 Avenbury Cir
- 4827 Thornbrook Ln
- 936 Rock Spring Dr
- 2436 Dewberry Farm Ln
- 990 Sea Shell Ct
- 8362 Angel Pardue Rd
- 165 Salem Trail Ct
- 738 Petree Farm Ln
- 4537 Brassfield Dr Unit 101C
- 4455 Oak Pointe Dr
- 100 Stagecoach Rd
- 4300 Oak Pointe Dr
- 8008 Daltonshire Dr
- 108 Penner St
Ask me questions while you tour the home.
