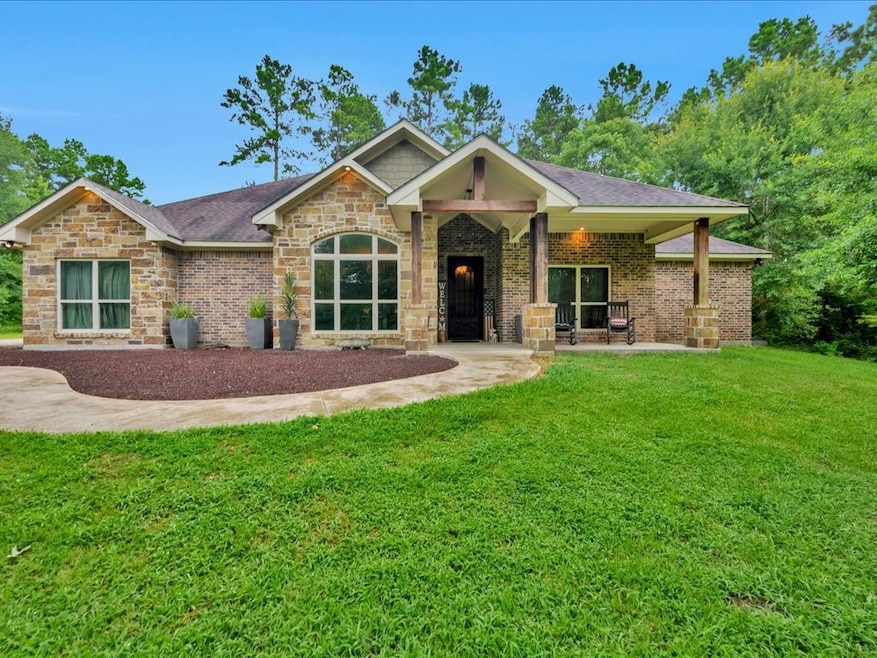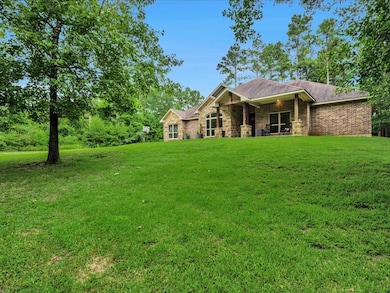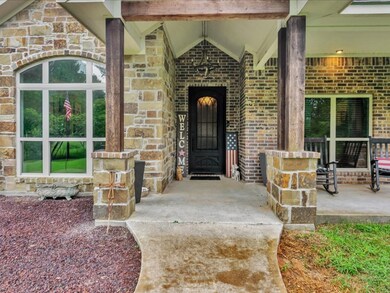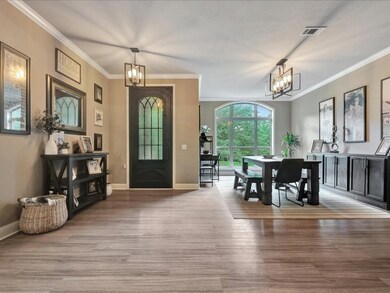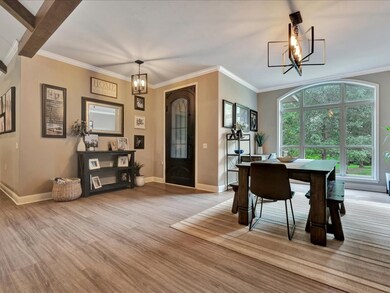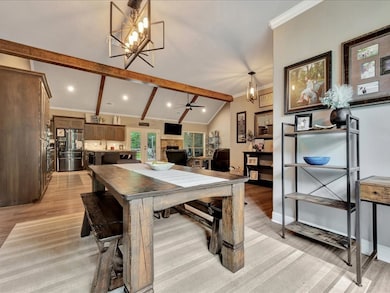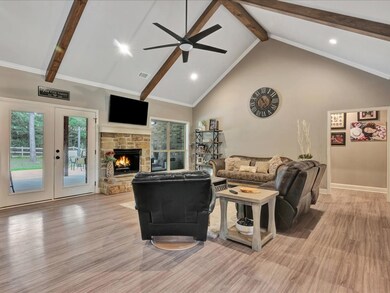
724 Westwood Loop Lufkin, TX 75904
Estimated payment $3,498/month
Highlights
- Deck
- Traditional Architecture
- Covered patio or porch
- W.F. Peavy Primary School Rated A
- Game Room
- Breakfast Room
About This Home
Tucked away on 3.17 serene acres, this secluded 3-bedroom, 2.5-bath plus bonus room home offers space, privacy, and charm in a beautiful natural setting. Relax on the front porch and enjoy watching birds and squirrels among the mature trees. A stunning iron front door and arched entryway welcome you into an open-concept layout featuring a large island kitchen with bar seating—ideal for entertaining. The spacious primary suite includes a luxurious bathroom with dual sinks, soaking tub, and separate shower, plus direct access to the laundry room for everyday convenience. An upstairs bonus room provides flexible space for work, play, or guests. Step outside to a fenced backyard, perfect for pets or gardening. Dble garage plus 3rd garage or workshop. This peaceful retreat blends comfort and nature—truly a rare find!
Home Details
Home Type
- Single Family
Est. Annual Taxes
- $6,141
Year Built
- Built in 2017
Lot Details
- 3.17 Acre Lot
- Back Yard Fenced
Parking
- 2 Car Attached Garage
Home Design
- Traditional Architecture
- Brick Exterior Construction
- Slab Foundation
- Composition Roof
- Stone Siding
Interior Spaces
- 2,913 Sq Ft Home
- 1.5-Story Property
- Ceiling Fan
- Gas Fireplace
- Family Room Off Kitchen
- Breakfast Room
- Dining Room
- Game Room
- Utility Room
Kitchen
- Breakfast Bar
- Electric Oven
- Gas Cooktop
- Dishwasher
- Kitchen Island
Bedrooms and Bathrooms
- 3 Bedrooms
- Double Vanity
- Soaking Tub
- Separate Shower
Outdoor Features
- Deck
- Covered patio or porch
- Shed
Schools
- W.H. Bonner Elementary School
- Hudson Middle School
- Hudson High School
Utilities
- Central Heating and Cooling System
- Aerobic Septic System
Community Details
- Westwood Bend Subdivision
Map
Home Values in the Area
Average Home Value in this Area
Tax History
| Year | Tax Paid | Tax Assessment Tax Assessment Total Assessment is a certain percentage of the fair market value that is determined by local assessors to be the total taxable value of land and additions on the property. | Land | Improvement |
|---|---|---|---|---|
| 2024 | $6,141 | $492,320 | $40,230 | $452,090 |
| 2023 | $6,854 | $489,610 | $40,230 | $449,380 |
| 2022 | $6,854 | $433,360 | $40,230 | $393,130 |
| 2021 | $1 | $399,730 | $40,230 | $359,500 |
| 2020 | $6,337 | $362,200 | $41,430 | $320,770 |
| 2019 | $5,414 | $311,540 | $40,230 | $271,310 |
| 2018 | $772 | $311,300 | $40,230 | $271,070 |
| 2017 | $772 | $40,230 | $40,230 | $0 |
| 2016 | -- | $40,230 | $40,230 | $0 |
| 2015 | -- | $40,230 | $40,230 | $0 |
| 2014 | -- | $40,230 | $40,230 | $0 |
Property History
| Date | Event | Price | Change | Sq Ft Price |
|---|---|---|---|---|
| 07/17/2025 07/17/25 | For Sale | $539,000 | -- | $185 / Sq Ft |
Purchase History
| Date | Type | Sale Price | Title Company |
|---|---|---|---|
| Interfamily Deed Transfer | -- | None Available | |
| Vendors Lien | -- | None Available |
Mortgage History
| Date | Status | Loan Amount | Loan Type |
|---|---|---|---|
| Open | $139,945 | New Conventional | |
| Open | $255,000 | New Conventional | |
| Closed | $35,200 | Future Advance Clause Open End Mortgage |
Similar Homes in Lufkin, TX
Source: Houston Association of REALTORS®
MLS Number: 89613481
APN: 125000
- 224 Bluebird Ln Unit 224
- 3205 Old Union Rd
- 901 Crooked Creek Dr
- 2101 Palmore Rd
- 300 S John Redditt Dr
- 3200 Daniel McCall Dr
- 3000 S 1st St
- 110 Champions Dr
- 2605 S 1st St
- 300 Champions Dr
- 706 Henderson St
- 8280 Tx-103
- 404 Brown Rd
- 802 Abney Ave Unit D
- 103 Shady Bend Dr
- 353 Fm 1475
- 407 S Home St
- 14087 Fm 225
- 4028 Western Oak St
- 545 E 1st St
