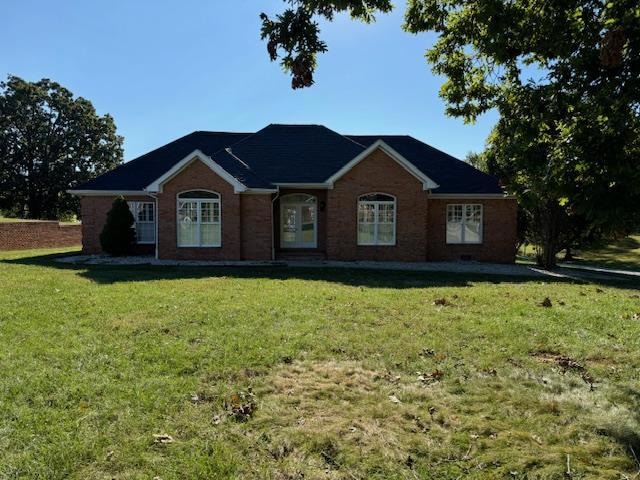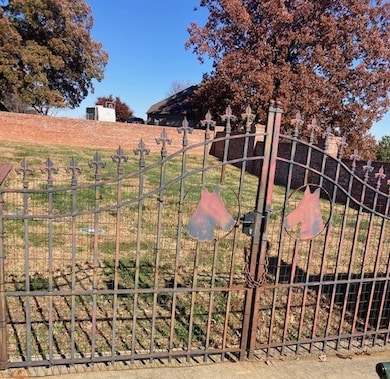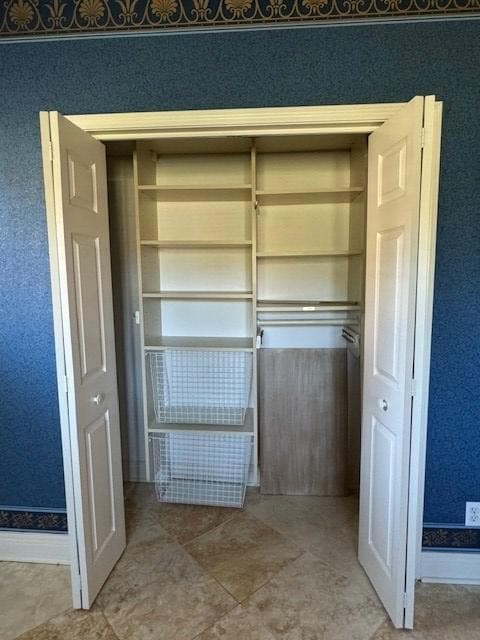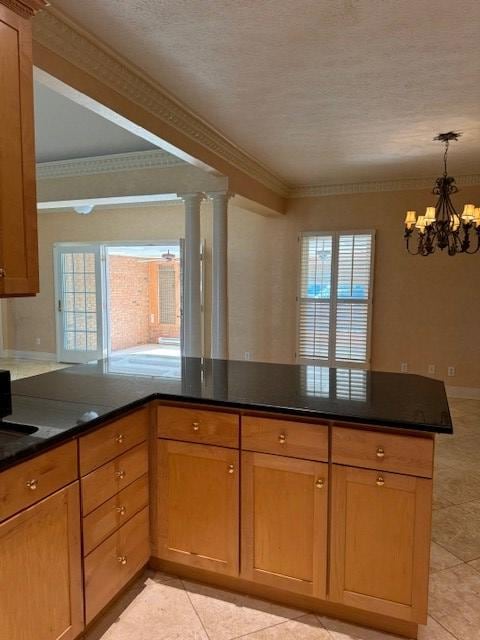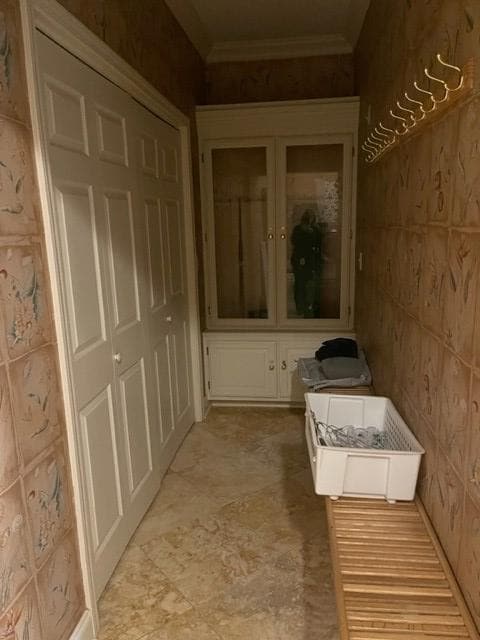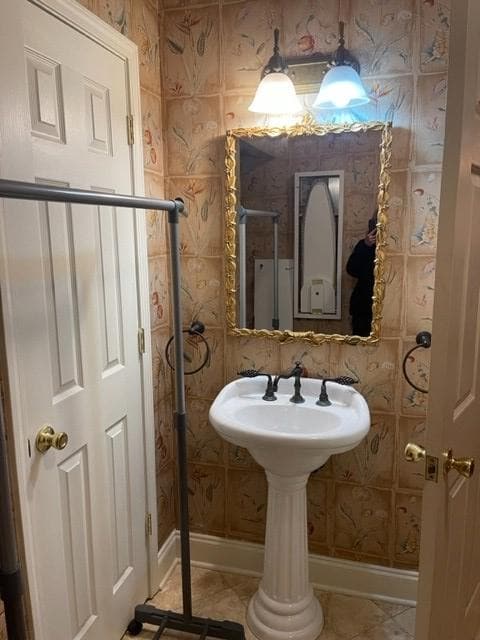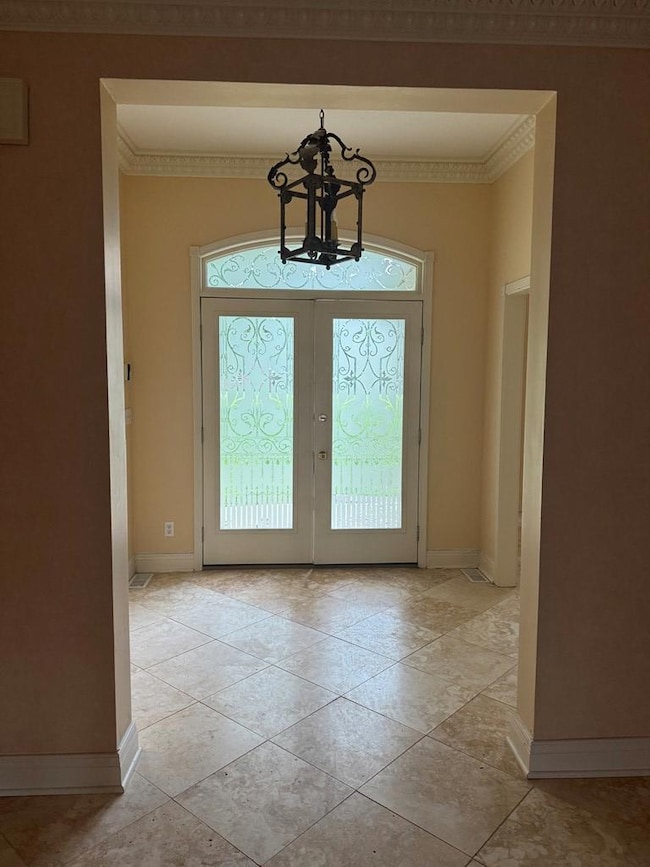
724 Wexford Way Madisonville, KY 42431
Estimated payment $2,413/month
Highlights
- Contemporary Architecture
- Wooded Lot
- Corner Lot
- Pride Elementary School Rated A-
- Main Floor Bedroom
- Plantation Shutters
About This Home
Unique Brick Landscaped Home - 4 BD 2.5 bath home with many special appointments. $15,000.00 redecorating allowance paid at closing. 10 ft ceilings with decorative molding in the main living area and large master bedroom, master bathroom has 2 california walk-in closets, dressing table, soaking tub and double shower stall. Modern kitchen with granite counter tops, breakfast bar, solid maple cabinerty and quality appliances. Most closets are California style. Beautiful Italian limestone flooring throughout the home. Hugh sunroom (approximately 450 sq. ft. not included in sq ft) with baseboard heaters and overlooks a private brick wall enclosed backyard. Roof is only 1 year old, four rooms have had wallpaper removed and painted. Executor has made numerous repairs see listing office. Executor has never lived in the home. Motivated Seller!
Home Details
Home Type
- Single Family
Est. Annual Taxes
- $3,520
Year Built
- Built in 1997
Lot Details
- 0.89 Acre Lot
- Lot Dimensions are 130 x 282 x 130 x 332
- Landscaped
- Corner Lot
- Wooded Lot
Parking
- 2 Car Garage
- Garage Door Opener
- Open Parking
Home Design
- Contemporary Architecture
- Brick Exterior Construction
- Composition Roof
Interior Spaces
- 3,031 Sq Ft Home
- Crown Molding
- Ceiling Fan
- Double Pane Windows
- Plantation Shutters
- Tile Flooring
- Laundry in Bathroom
Kitchen
- Built-In Range
- Microwave
- Dishwasher
- Disposal
Bedrooms and Bathrooms
- 4 Bedrooms
- Main Floor Bedroom
- Split Bedroom Floorplan
- Walk-In Closet
- Bathroom on Main Level
- Soaking Tub
Basement
- Sump Pump
- Crawl Space
Outdoor Features
- Stoop
Utilities
- Forced Air Heating and Cooling System
- Baseboard Heating
- Electric Water Heater
- Water Softener
Community Details
- Wexford Farms Subdivision
Map
Home Values in the Area
Average Home Value in this Area
Tax History
| Year | Tax Paid | Tax Assessment Tax Assessment Total Assessment is a certain percentage of the fair market value that is determined by local assessors to be the total taxable value of land and additions on the property. | Land | Improvement |
|---|---|---|---|---|
| 2024 | $3,520 | $354,100 | $0 | $0 |
| 2023 | $3,041 | $302,000 | $0 | $0 |
| 2022 | $3,042 | $302,000 | $0 | $0 |
| 2021 | $3,054 | $302,000 | $0 | $0 |
| 2020 | $3,063 | $302,000 | $0 | $0 |
| 2019 | $2,602 | $256,600 | $0 | $0 |
| 2018 | $2,620 | $256,600 | $0 | $0 |
| 2017 | $2,605 | $256,600 | $0 | $0 |
| 2016 | $2,524 | $256,600 | $0 | $0 |
| 2015 | $2,344 | $248,000 | $26,200 | $221,800 |
| 2014 | $2,344 | $248,000 | $0 | $0 |
Property History
| Date | Event | Price | Change | Sq Ft Price |
|---|---|---|---|---|
| 08/21/2025 08/21/25 | Price Changed | $389,900 | -1.5% | $129 / Sq Ft |
| 07/28/2025 07/28/25 | Price Changed | $395,900 | -7.0% | $131 / Sq Ft |
| 07/10/2025 07/10/25 | Price Changed | $425,900 | -0.9% | $141 / Sq Ft |
| 05/27/2025 05/27/25 | For Sale | $429,900 | -- | $142 / Sq Ft |
Mortgage History
| Date | Status | Loan Amount | Loan Type |
|---|---|---|---|
| Previous Owner | $200,000 | New Conventional | |
| Previous Owner | $75,000 | Credit Line Revolving |
Similar Homes in Madisonville, KY
Source: Madisonville Hopkins County Board of REALTORS®
MLS Number: 116992
APN: M-18-1-8-18
- 1221 College Dr
- 1200 College Dr
- 1205 College Dr
- 0 Lot3 and Lot 4 University Cir
- 811 University Cir
- 0 Pebble Creek Dr
- 110 Shamrock Dr
- 0 Buffalo Trace
- 855 Fairway View Dr
- 4 Pebble Creek Dr
- Lot #76 Highland Dr
- 2004 Lakeshore Dr
- 1900 Dundee Dr
- 1905 Tartan Dr
- 0 E Ayr Pkwy
- 1850 Lakeshore Dr
- 1510 Heather Place
- 3045 Deep Creek Dr
- 2103 Versnick Dr
- 0000 Versnick Dr
