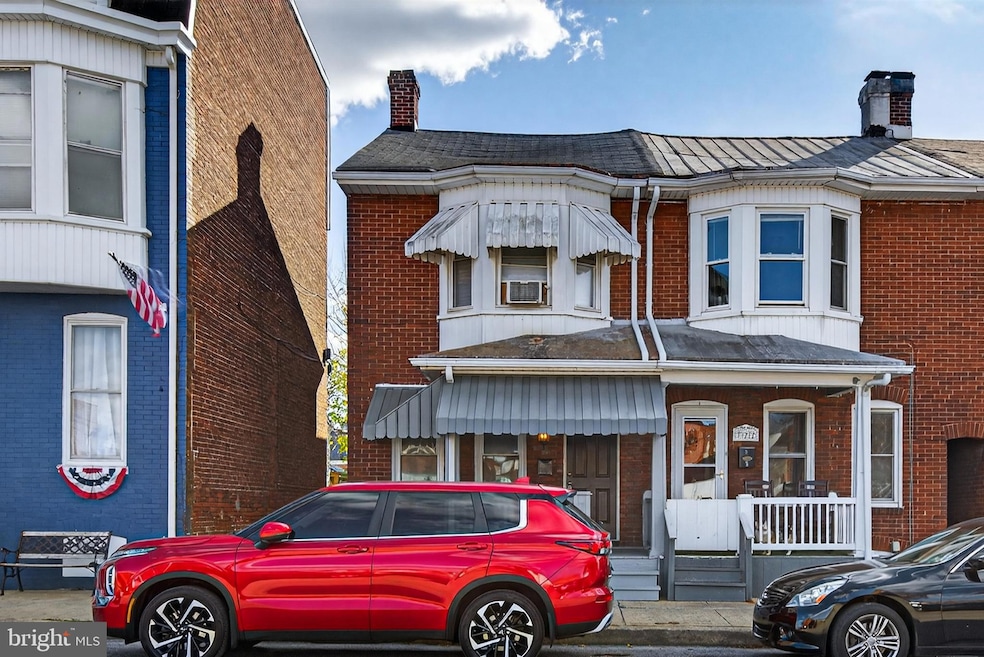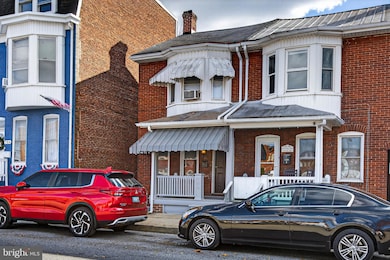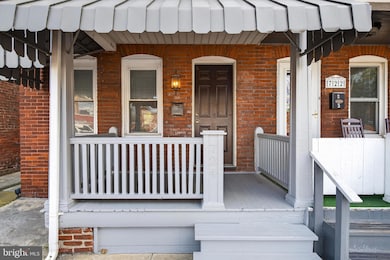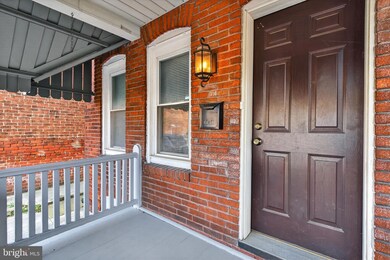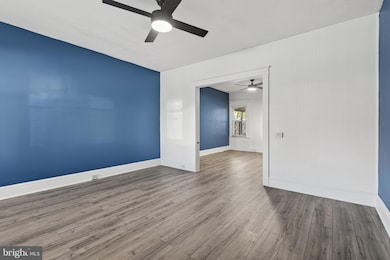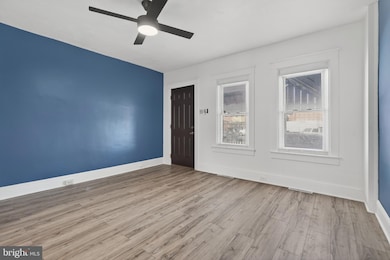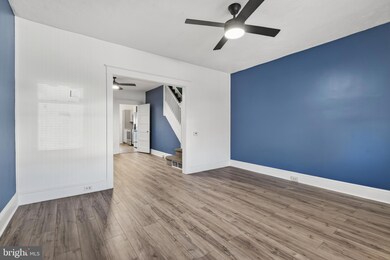724 York St York, PA 17403
East Side NeighborhoodEstimated payment $1,017/month
Highlights
- Traditional Architecture
- Forced Air Heating System
- 1-minute walk to Hudson Park
- No HOA
- Property is in excellent condition
About This Home
Welcome home to this beautifully remodeled, move-in ready gem in an incredibly convenient York location! Fully updated from top to bottom, this home offers modern style, comfortable living, and standout upgrades throughout. Step inside to a bright and open main level featuring brand-new LVP flooring that adds both durability and a sleek contemporary feel. The heart of the home is the gorgeous, totally remodeled kitchen, complete with new stainless steel appliances, stylish cabinetry, and a beautiful backsplash that ties the whole space together. Upstairs, you’ll find fresh new carpet and nicely sized bedrooms with great natural light—ideal for restful nights and comfortable everyday living. Outside, the home continues to impress with a beautiful, well-kept backyard offering space for entertaining, gardening, or simply unwinding outdoors. With its full renovation, thoughtful updates, and prime location close to shopping, dining, and major roads, 724 York Rd is truly a rare find. Don't miss your chance to make it yours!
Townhouse Details
Home Type
- Townhome
Est. Annual Taxes
- $2,413
Year Built
- Built in 1900
Lot Details
- 1,664 Sq Ft Lot
- Property is in excellent condition
Parking
- On-Street Parking
Home Design
- Semi-Detached or Twin Home
- Traditional Architecture
- Brick Exterior Construction
- Permanent Foundation
Interior Spaces
- 1,325 Sq Ft Home
- Property has 2 Levels
- Basement Fills Entire Space Under The House
Bedrooms and Bathrooms
- 3 Main Level Bedrooms
- 1 Full Bathroom
Utilities
- Forced Air Heating System
- Natural Gas Water Heater
Community Details
- No Home Owners Association
Listing and Financial Details
- Tax Lot 0086
- Assessor Parcel Number 12-356-02-0086-00-00000
Map
Home Values in the Area
Average Home Value in this Area
Tax History
| Year | Tax Paid | Tax Assessment Tax Assessment Total Assessment is a certain percentage of the fair market value that is determined by local assessors to be the total taxable value of land and additions on the property. | Land | Improvement |
|---|---|---|---|---|
| 2025 | $2,511 | $39,740 | $9,670 | $30,070 |
| 2024 | $2,467 | $39,740 | $9,670 | $30,070 |
| 2023 | $2,467 | $39,740 | $9,670 | $30,070 |
| 2022 | $2,453 | $39,740 | $9,670 | $30,070 |
| 2021 | $2,385 | $39,740 | $9,670 | $30,070 |
| 2020 | $2,329 | $39,740 | $9,670 | $30,070 |
| 2019 | $2,325 | $39,740 | $9,670 | $30,070 |
| 2018 | $2,325 | $39,740 | $9,670 | $30,070 |
| 2017 | $2,356 | $39,740 | $9,670 | $30,070 |
| 2016 | -- | $39,740 | $9,670 | $30,070 |
| 2015 | $1,811 | $39,740 | $9,670 | $30,070 |
| 2014 | $1,811 | $39,740 | $9,670 | $30,070 |
Property History
| Date | Event | Price | List to Sale | Price per Sq Ft | Prior Sale |
|---|---|---|---|---|---|
| 11/15/2025 11/15/25 | For Sale | $154,900 | +307.1% | $117 / Sq Ft | |
| 09/27/2021 09/27/21 | Sold | $38,045 | +18.9% | $29 / Sq Ft | View Prior Sale |
| 07/22/2021 07/22/21 | Price Changed | $32,000 | +45.5% | $24 / Sq Ft | |
| 07/07/2021 07/07/21 | Price Changed | $22,000 | -47.6% | $17 / Sq Ft | |
| 03/15/2021 03/15/21 | Price Changed | $42,000 | -30.0% | $32 / Sq Ft | |
| 02/25/2021 02/25/21 | For Sale | $60,000 | -- | $45 / Sq Ft |
Purchase History
| Date | Type | Sale Price | Title Company |
|---|---|---|---|
| Deed | $117,329 | None Listed On Document | |
| Deed | $85,000 | None Available | |
| Deed | $38,045 | Deedworks Title | |
| Interfamily Deed Transfer | -- | None Available | |
| Interfamily Deed Transfer | -- | Lawyers Title Insurance Corp | |
| Deed | $76,900 | Commonwealth Land Title Insu | |
| Deed | $57,289 | First American Title Ins Co | |
| Deed | $35,000 | -- | |
| Interfamily Deed Transfer | -- | -- |
Mortgage History
| Date | Status | Loan Amount | Loan Type |
|---|---|---|---|
| Previous Owner | $75,000 | Purchase Money Mortgage | |
| Previous Owner | $76,653 | FHA | |
| Previous Owner | $76,900 | Purchase Money Mortgage | |
| Previous Owner | $45,831 | Fannie Mae Freddie Mac |
Source: Bright MLS
MLS Number: PAYK2093840
APN: 12-356-02-0086.00-00000
- 702 Chestnut St
- 718 Wallace St
- 808 E Philadelphia St
- 841 E Philadelphia St
- 847 E Philadelphia St
- 729 E Clarke Ave
- 652 E Market St
- 987 E Philadelphia St
- 622 E Market St
- 815 E King St
- 959 E King St
- 1061 Hay St
- 68 S Albemarle St
- 219 N Eberts Ln
- 321 Walnut St
- 1140 E Market St
- 49 Columbia Ave
- 1116 E King St
- 338 Norway St
- 958 E Princess St
- 5101 Wynfield Blvd
- 5302 Wynfield Blvd
- 4304 Rowen Ct
- 58 N Tremont St
- 727 E Market St
- 819 E Market St Unit 2
- 511 E Philadelphia St Unit 2
- 446 Walnut St Unit B
- 446 Walnut St Unit B
- 235 E Market St Unit 2ND REAR
- 310 E King St
- 232 E Market St
- 153 E Philadelphia St Unit B
- 149 E Philadelphia St Unit A
- 133-137 E Philadelphia St
- 115 Arch St
- 822 E Prospect St Unit 3
- 200 5th Ave
- 121 S Queen St Unit 3
- 101 E Market St
