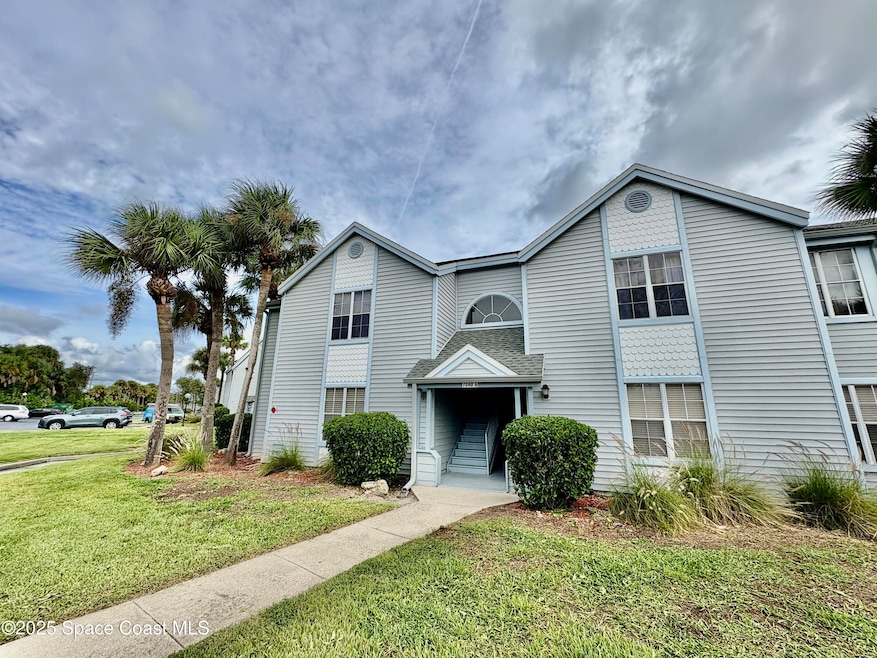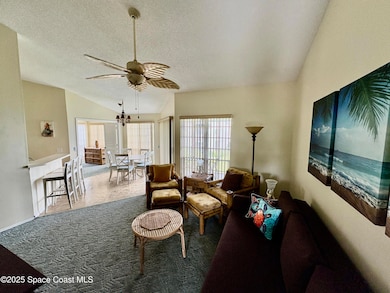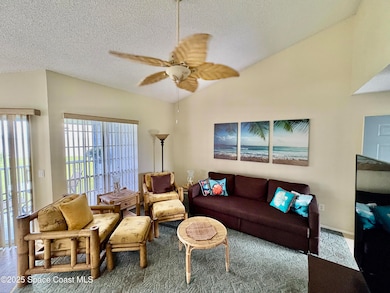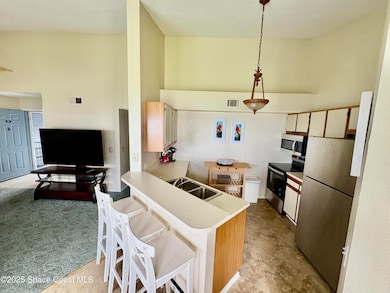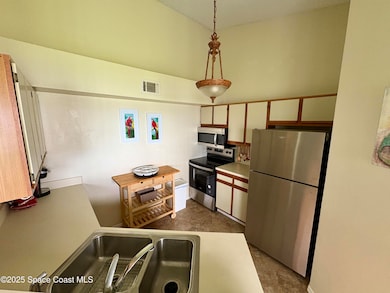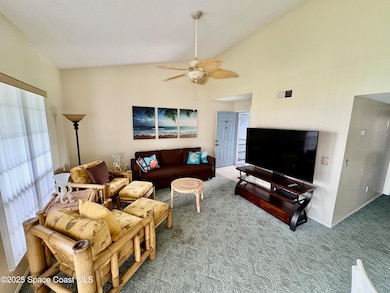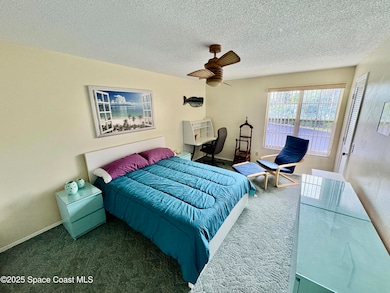3
Beds
2
Baths
1,186
Sq Ft
3,485
Sq Ft Lot
Highlights
- Water Access
- Open Floorplan
- Screened Porch
- River View
- Vaulted Ceiling
- Community Pool
About This Home
Sunrise landing is a riverfront community located in Port St John. This is a 3 bedroom/ 2 bathroom with fully equipped kitchen, new carpet, new furniture and appliances, private balcony with a riverfront view, washer & dryer in unit, community pool, walk-in shower, window treatments, open parking, and flat TV screens. Bright and airy close to all thoroughfares Port Canaveral, Kennedy Space Center, shopping centers, restaurants, pharmacy, Publix grocery, and about 45 minutes to Orlando/ attractions.
Condo Details
Home Type
- Condominium
Year Built
- Built in 1986
Lot Details
- River Front
- Property fronts a highway
- East Facing Home
Home Design
- Asphalt
Interior Spaces
- 1,186 Sq Ft Home
- 2-Story Property
- Open Floorplan
- Built-In Features
- Vaulted Ceiling
- Ceiling Fan
- Entrance Foyer
- Screened Porch
- River Views
Kitchen
- Breakfast Bar
- Electric Oven
- Electric Cooktop
- Microwave
- Ice Maker
- Disposal
Bedrooms and Bathrooms
- 3 Bedrooms
- Walk-In Closet
- Jack-and-Jill Bathroom
- 2 Full Bathrooms
- Shower Only
Laundry
- Laundry in unit
- Dryer
- Washer
Home Security
Parking
- Guest Parking
- Parking Lot
Outdoor Features
- Water Access
- Balcony
Schools
- Cambridge Elementary School
- Cocoa Middle School
- Cocoa High School
Utilities
- Central Heating and Cooling System
- Cable TV Available
Listing and Financial Details
- Property Available on 9/22/25
- Tenant pays for cable TV, electricity
- The owner pays for association fees, HVAC maintenance, sewer, trash collection, water
- Rent includes sewer, water, trash collection
- $150 Application Fee
- Assessor Parcel Number 23-35-13-01-00105.A-0083.00
Community Details
Overview
- Property has a Home Owners Association
- Association fees include sewer, trash, water
- Delespine On Indian River Subdivision
- Car Wash Area
Recreation
- Tennis Courts
- Shuffleboard Court
- Community Pool
- Community Spa
Pet Policy
- No Pets Allowed
Additional Features
- Community Barbecue Grill
- Fire and Smoke Detector
Map
Property History
| Date | Event | Price | List to Sale | Price per Sq Ft |
|---|---|---|---|---|
| 12/16/2025 12/16/25 | For Rent | $1,800 | 0.0% | -- |
| 12/11/2025 12/11/25 | Under Contract | -- | -- | -- |
| 10/29/2025 10/29/25 | Price Changed | $1,800 | -5.3% | $2 / Sq Ft |
| 09/22/2025 09/22/25 | For Rent | $1,900 | -- | -- |
Source: Space Coast MLS (Space Coast Association of REALTORS®)
Source: Space Coast MLS (Space Coast Association of REALTORS®)
MLS Number: 1057730
APN: 23-35-13-01-00105.A-0083.00
Nearby Homes
- 7210 N Highway 1 Unit 102
- 7240 N Highway 1 Unit 106
- 7170 N Highway 1 Unit 103
- 7060 N Highway 1 Unit AA206
- 7300 N Highway 1 Unit 104
- 7350 N Highway 1 Unit 201
- 7330 N Highway 1 Unit 206
- 7420 U S Route 1 Unit 106
- 7030 N Highway 1 Unit 101
- 7030 N Highway 1 Unit DD102
- 7030 N Highway 1 Unit DD205
- 361 Payne Ave
- 7020 U S 1 Unit Ee-202
- 7000 N Highway 1 Unit 104
- 7000 N Highway 1 Unit Gg-205
- 1029 Illinois Rd
- 988 Elkcam Blvd
- 1010 Illinois Rd
- 7450 N Highway 1 Unit 205
- 7400 N Highway 1 Unit 105
- 7030 N Highway 1 Unit DD205
- 1043 Jersey St
- 6850 N Highway 1 Unit 5307
- 298 Capron Rd
- 1132 Vineland St
- 6960 Belfast Ave
- 4140 Delespine Rd
- 6770 Belfast Ave
- 4270 Fairfax St
- 4370 Camberly St
- 6515 Beggs Terrace
- 4475 Kings Hwy
- 6260 Marcy St
- 7405 Calmoso Ave
- 100 Canebreakers Dr Unit 103
- 4708 Alfred St
- 4719 Chicago St
- 4910 Greenhill St
- 4635 Robert St
- 7370 Joshua Place
