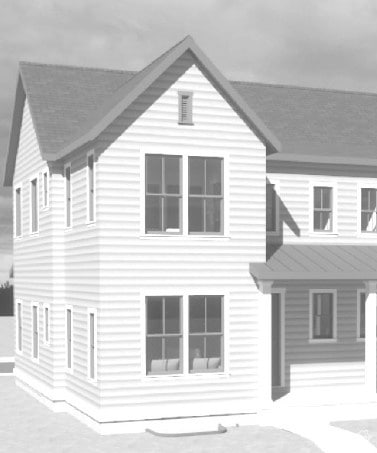
7241 Campion Dr Copperton, UT 84006
Estimated payment $2,892/month
Highlights
- New Construction
- 2 Car Attached Garage
- Walk-In Closet
- Porch
- Double Pane Windows
- Landscaped
About This Home
Welcome to this beautiful brand new Keetley town home a beautifully crafted home combining modern finishes with timeless comfort in a great master planned community. Featured you will find a modern kitchen with elegant white laminate cabinets paired with sleek quartz countertops and a designer tile backsplash, creating a bright and inviting culinary space. The open-concept layout flows effortlessly across laminate hardwood, vinyl tile, and plush carpet flooring, offering both style and durability. Enjoy energy efficiency throughout with a tankless water heater and comprehensive energy efficient options, making this home as smart as it is stylish. The finished basement adds valuable living space-perfect for a media room, home office, or guest suite. Retreat to the owner's bathroom featuring cultured marble shower surrounds and tasteful satin & brushed nickel hardware. Quality craftsmanship is evident in the classic craftsman base & casing trim throughout the home. Whether you're entertaining or relaxing, the Keetley offers comfort, functionality, and sophisticated details in every room.
Listing Agent
C Terry Clark
Ivory Homes, LTD License #5485966 Listed on: 07/15/2025
Townhouse Details
Home Type
- Townhome
Year Built
- Built in 2025 | New Construction
Lot Details
- 436 Sq Ft Lot
- Landscaped
HOA Fees
- $266 Monthly HOA Fees
Parking
- 2 Car Attached Garage
Interior Spaces
- 1,561 Sq Ft Home
- 3-Story Property
- Double Pane Windows
- Basement Fills Entire Space Under The House
Kitchen
- Gas Oven
- Gas Range
- Microwave
- Disposal
Flooring
- Carpet
- Laminate
Bedrooms and Bathrooms
- 1 Bedroom
- Walk-In Closet
- Bathtub With Separate Shower Stall
Outdoor Features
- Porch
Schools
- Copper Hills High School
Utilities
- Forced Air Heating and Cooling System
- Natural Gas Connected
Community Details
- Cohere Life Inc Association, Phone Number (480) 637-2626
- Terraine Towns 166 Subdivision
Listing and Financial Details
- Home warranty included in the sale of the property
- Assessor Parcel Number 20-27-158-012
Map
Home Values in the Area
Average Home Value in this Area
Property History
| Date | Event | Price | Change | Sq Ft Price |
|---|---|---|---|---|
| 07/15/2025 07/15/25 | For Sale | $409,900 | -- | $263 / Sq Ft |
Similar Homes in the area
Source: UtahRealEstate.com
MLS Number: 2098758
- Chisolm Plan at The Ramble - Terraine - Reverie Collection
- Halstead Plan at The Ramble - Terraine - Reverie Collection
- The Inglenook Plan at The Field - Aura Collection
- Hemingford Plan at The Ramble - Terraine - Aura Collection
- The Halstead Plan at The Field - Reverie Collection
- The Egret Plan at The Field - Reverie Collection
- The Hemingford Plan at The Field - Aura Collection
- Abington Plan at The Ramble - Terraine - Aura Collection
- The Chisolm Plan at The Field - Reverie Collection
- Rosenwald Plan at The Ramble - Terraine - Reverie Collection
- Egret Plan at The Ramble - Terraine - Reverie Collection
- The Abington Plan at The Field - Aura Collection
- The Rosenwald Plan at The Field - Reverie Collection
- The Parkmoor Plan at The Field - Aura Collection
- Parkmoor Plan at The Ramble - Terraine - Aura Collection
- Inglenook Plan at The Ramble - Terraine - Aura Collection
- 7237 Campion Dr
- 7247 Campion Dr
- 7243 Campion Dr
- 7257 Campion Dr
- 7023 W Saw Timber Way Unit Basement
- 7958 Big Sycamore Dr
- 7898 S 6710 W
- 6093 W Graceland Way
- 5966 W Verdigris Dr
- 5936 W Verdigris Dr
- 6951 W Otter Creek Dr Unit 3
- 6951 W Otter Creek Dr Unit 1
- 6951 W Otter Creek Dr Unit 2
- 6053 W 7940 S
- 7624 S Pastel Park
- 6396 S Rogue River Ln
- 5902 Woodview Dr
- 5517 W Slate Canyon Dr
- 8088 S Uinta View Way
- 5496 W 6600 S
- 7900 S 5070 W
- 6447 W Wilshire Park Ave
- 4771 Arno Way
- 7349 Brittany Town Dr
