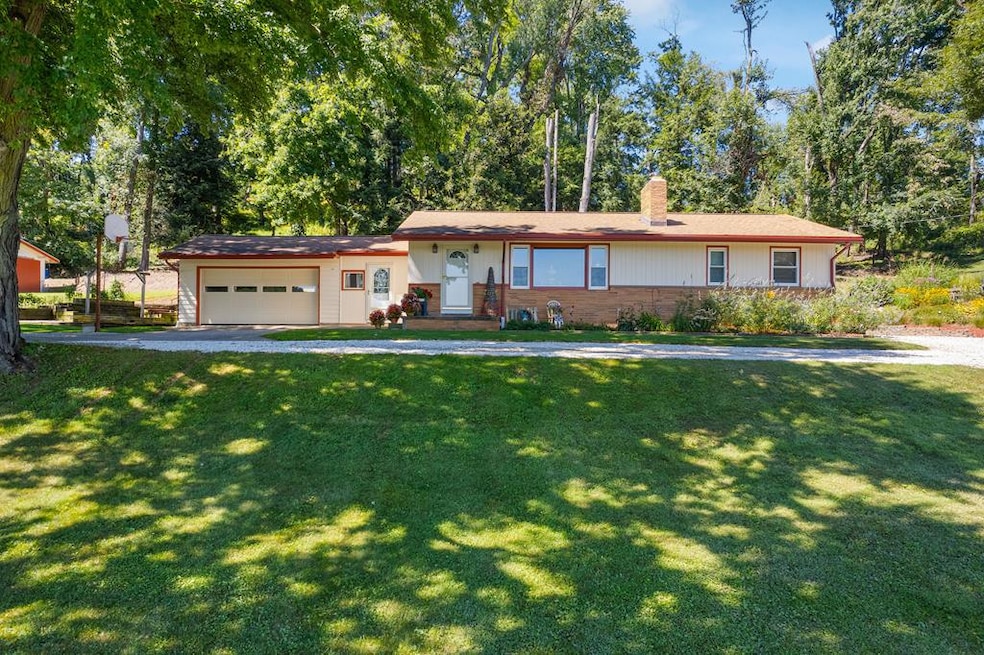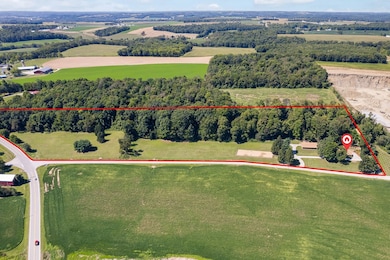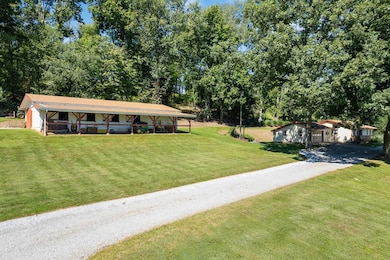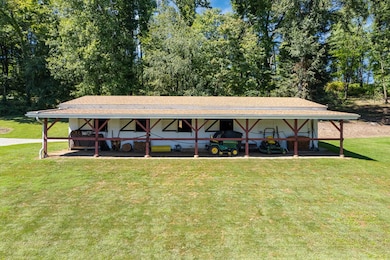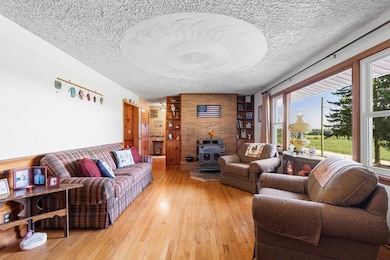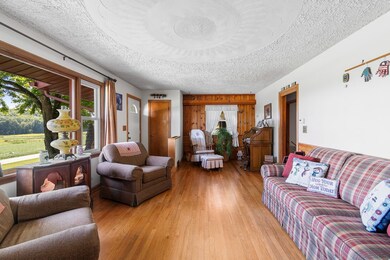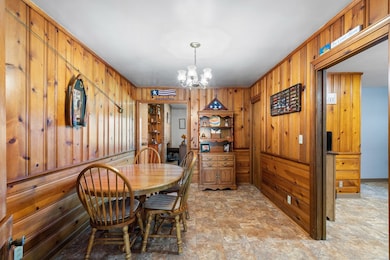7241 S Funk Rd Shreve, OH 44676
Estimated payment $2,608/month
Highlights
- Barn
- Recreation Room
- 2 Fireplaces
- 12.22 Acre Lot
- Ranch Style House
- Heated Sun or Florida Room
About This Home
Welcome to 7241 South Funk Road ?12.2 acres Scenic Rural Retreat in Triway Local Schools! This charming and well-maintained property offers the perfect mix of country living and modern convenience. Located approximately an hour southwest of Akron/Canton and approximately an hour northeast of northern Columbus, this home provides easy access to big city ammenities while maintaining a private atmosphere. Home Features: Multiple spacious living areas including a living room with a large picture window, family room, 4-season sunroom, and a recreation room to enjoy year round. Newer windows and roof provide peace of mind and energy efficiency. Open your back door to a beautiful patio area where you can enjoy the serene views wooded acreage for additional privacy. Equestrian & Outdoor Amenities: A 6-stall barn equipped with: Electric, multiple water spigots, hay storage, workshop & storage space. A riding arena ready for training or casual riding. Newly installed electric fencing .
Listing Agent
Home Equity Realty Group Brokerage Phone: 7403608749 License #2024003835 Listed on: 10/05/2025
Home Details
Home Type
- Single Family
Est. Annual Taxes
- $3,528
Year Built
- Built in 1954
Lot Details
- 12.22 Acre Lot
- Fenced
- Corner Lot
- Landscaped with Trees
- Lawn
- Garden
Parking
- 2 Car Attached Garage
- Garage Door Opener
- Open Parking
Home Design
- Ranch Style House
- Brick Exterior Construction
- Wood Siding
Interior Spaces
- 2,736 Sq Ft Home
- 2 Fireplaces
- Family Room
- Living Room
- Dining Room
- Home Office
- Recreation Room
- Heated Sun or Florida Room
- Finished Basement
- Laundry in Basement
- Fire and Smoke Detector
Bedrooms and Bathrooms
- 3 Bedrooms | 2 Main Level Bedrooms
Outdoor Features
- Patio
- Separate Outdoor Workshop
Utilities
- Forced Air Heating and Cooling System
- Heating System Uses Oil
- Heat Pump System
- Well
- Septic Tank
Additional Features
- Level Entry For Accessibility
- Barn
Listing and Financial Details
- Assessor Parcel Number 1900541000
Map
Home Values in the Area
Average Home Value in this Area
Tax History
| Year | Tax Paid | Tax Assessment Tax Assessment Total Assessment is a certain percentage of the fair market value that is determined by local assessors to be the total taxable value of land and additions on the property. | Land | Improvement |
|---|---|---|---|---|
| 2024 | $3,528 | $92,220 | $45,350 | $46,870 |
| 2023 | $3,528 | $92,220 | $45,350 | $46,870 |
| 2022 | $2,895 | $68,310 | $33,590 | $34,720 |
| 2021 | $2,900 | $68,310 | $33,590 | $34,720 |
| 2020 | $2,626 | $68,310 | $33,590 | $34,720 |
| 2019 | $2,134 | $53,770 | $25,090 | $28,680 |
| 2018 | $2,146 | $53,770 | $25,090 | $28,680 |
| 2017 | $2,109 | $53,770 | $25,090 | $28,680 |
| 2016 | $2,129 | $53,110 | $25,090 | $28,020 |
| 2015 | $2,080 | $53,110 | $25,090 | $28,020 |
| 2014 | $2,082 | $53,110 | $25,090 | $28,020 |
| 2013 | $2,029 | $49,410 | $24,750 | $24,660 |
Property History
| Date | Event | Price | List to Sale | Price per Sq Ft | Prior Sale |
|---|---|---|---|---|---|
| 10/05/2025 10/05/25 | For Sale | $440,000 | +4.8% | $161 / Sq Ft | |
| 03/14/2025 03/14/25 | Sold | $420,000 | -1.2% | $154 / Sq Ft | View Prior Sale |
| 10/17/2024 10/17/24 | Price Changed | $425,000 | -3.4% | $155 / Sq Ft | |
| 09/21/2024 09/21/24 | For Sale | $440,000 | -- | $161 / Sq Ft |
Purchase History
| Date | Type | Sale Price | Title Company |
|---|---|---|---|
| Warranty Deed | $420,000 | Urban Title | |
| Warranty Deed | $420,000 | Urban Title | |
| Deed | $89,000 | -- |
Mortgage History
| Date | Status | Loan Amount | Loan Type |
|---|---|---|---|
| Open | $412,392 | FHA | |
| Closed | $412,392 | FHA |
Source: Mansfield Association of REALTORS®
MLS Number: 9069519
APN: 19-00541-000
- 510 Kettering Dr
- 311 E South St
- 1855 Mechanicsburg Rd
- 416 E Larwill St Unit Front Triplex Apt 1
- 1056 Mindy Ln
- 433 Spink St Unit 433
- 542 Williamsburg Ct
- 1936 Highland Park Rd Unit 3
- 170 E 2nd St
- 2775 Cleveland Rd
- 3783 Friendsville Rd
- 2780 Winchester Woods
- 4467 Burbank Rd
- 3574 Melrose Dr
- 149 E Jones St
- 1140 Commerce Pkwy
- 1800 Arrowhead Way
- Cardinal Ct
- 526 Bank St
- 265 Ronald Ave
