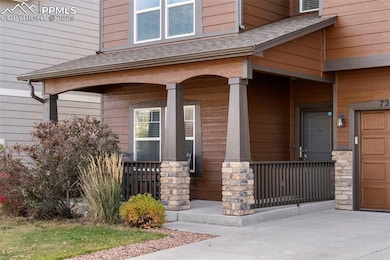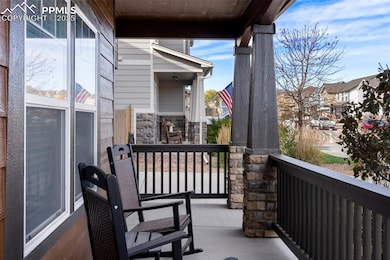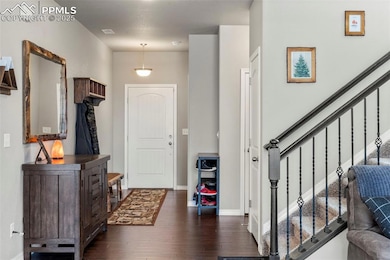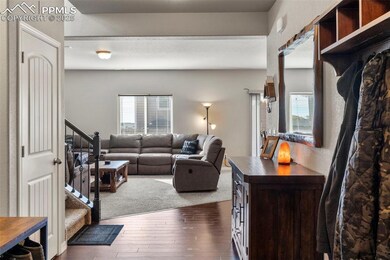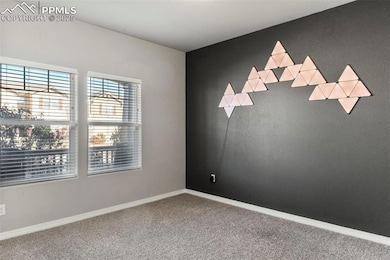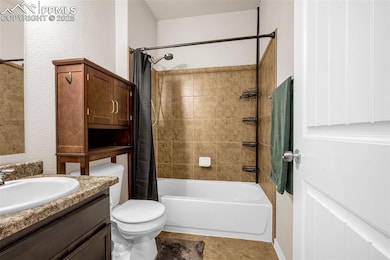7241 Thorn Brush Way Colorado Springs, CO 80923
Ridgeview NeighborhoodEstimated payment $3,065/month
Highlights
- 2 Car Attached Garage
- Crown Molding
- Forced Air Heating and Cooling System
- Green Hills Elementary School Rated A-
- Laundry Room
- Wood Siding
About This Home
Welcome to this meticulously maintained 4-bedroom, 3-bath home nestled in a secluded neighborhood. This home features a comprehensive smart home package, including a Ring doorbell, Nest thermostat, and Nest security cameras. The open living space seamlessly flows into a spacious kitchen, complete with elegant granite countertops, new Samsung appliances, and tasteful crown molding—perfect for entertaining and everyday living. Upstairs, you'll find the oversized primary suite that offers a luxurious retreat with an attached 5-piece bath. Laundry room is conveniently located near the bedrooms. Large loft offers versatile potential. The fully finished garage boasts epoxy floors, insulation, drywall, and freshly painted walls. The backyard is a private oasis, featuring a large shed, fully landscaped front and back yards, and a stamped and stained concrete patio and walkway—ideal for outdoor gatherings. Located just minutes from main shopping centers, convenience stores, and a community park within walking distance, this home offers both comfort and convenience in a desirable setting. About 20 minutes to Peterson, 25 minutes to Schriever, and 25 minutes to the Airforce academy
Listing Agent
Keller Williams Clients Choice Realty Brokerage Phone: 719-535-0355 Listed on: 10/30/2025

Home Details
Home Type
- Single Family
Est. Annual Taxes
- $2,392
Year Built
- Built in 2017
Lot Details
- 5,001 Sq Ft Lot
HOA Fees
- $25 Monthly HOA Fees
Parking
- 2 Car Attached Garage
Home Design
- Slab Foundation
- Shingle Roof
- Wood Siding
Interior Spaces
- 2,723 Sq Ft Home
- 2-Story Property
- Crown Molding
- Carpet
Kitchen
- Oven
- Dishwasher
Bedrooms and Bathrooms
- 4 Bedrooms
- 3 Full Bathrooms
Laundry
- Laundry Room
- Laundry on upper level
Utilities
- Forced Air Heating and Cooling System
- Radiant Heating System
Community Details
- Association fees include trash removal
Map
Home Values in the Area
Average Home Value in this Area
Tax History
| Year | Tax Paid | Tax Assessment Tax Assessment Total Assessment is a certain percentage of the fair market value that is determined by local assessors to be the total taxable value of land and additions on the property. | Land | Improvement |
|---|---|---|---|---|
| 2025 | $3,024 | $35,720 | -- | -- |
| 2024 | $2,293 | $36,120 | $6,470 | $29,650 |
| 2023 | $2,293 | $36,120 | $6,470 | $29,650 |
| 2022 | $2,554 | $26,380 | $5,840 | $20,540 |
| 2021 | $3,162 | $27,150 | $6,010 | $21,140 |
| 2020 | $3,241 | $25,960 | $5,010 | $20,950 |
| 2019 | $3,381 | $25,960 | $5,010 | $20,950 |
| 2018 | $2,754 | $21,020 | $3,020 | $18,000 |
| 2017 | $755 | $21,020 | $3,020 | $18,000 |
| 2016 | $597 | $4,940 | $4,940 | $0 |
Property History
| Date | Event | Price | List to Sale | Price per Sq Ft |
|---|---|---|---|---|
| 10/30/2025 10/30/25 | For Sale | $539,000 | -- | $198 / Sq Ft |
Purchase History
| Date | Type | Sale Price | Title Company |
|---|---|---|---|
| Warranty Deed | $342,000 | Empire Title Colorado Spring | |
| Special Warranty Deed | $297,982 | Legacy Title Group |
Mortgage History
| Date | Status | Loan Amount | Loan Type |
|---|---|---|---|
| Open | $324,900 | New Conventional | |
| Previous Owner | $297,982 | VA |
Source: Pikes Peak REALTOR® Services
MLS Number: 1116493
APN: 53082-03-006
- 7409 Thorn Brush Way
- 7060 New Meadow Dr
- 7003 Thorn Brush Way
- 6843 Gold Drop Dr
- 7418 Cat Tail Creek Dr
- 7637 Cat Tail Creek Dr
- 6762 Mustang Rim Dr
- 7162 Renegade Ridge Dr
- 7740 Adventure Way
- 6742 Indian Feather Dr
- 6614 Lucky Star Ln
- 7128 Mustang Rim Dr
- 7311 Cornice Point
- 7315 Cornice Point
- 7319 Cornice Point
- 7327 Cornice Point
- 6531 Mission Bend Way
- 6549 Shadow Hill Ln
- 7557 Black Spruce Heights
- 7733 Piton Point
- 7637 Cat Tail Creek Dr
- 7446 Marbled Wood Point
- 6598 Trenton St
- 7755 Adventure Way
- 6576 White Lodge Point
- 7535 Copper Range Heights
- 7614 Camille Ct
- 7325 Pearly Heath Rd
- 6419 Silverwind Cir
- 7668 Kiana Dr
- 6670 Big George Dr
- 7091 Silverwind Cir
- 7884 Smokewood Dr
- 7122 Golden Acacia Ln
- 7295 Ascent View
- 6913 Sierra Meadows Dr
- 7935 Shiloh Mesa Dr
- 7798 Tent Rock Point
- 6211 Vickie Ln
- 8073 Chardonnay Grove

