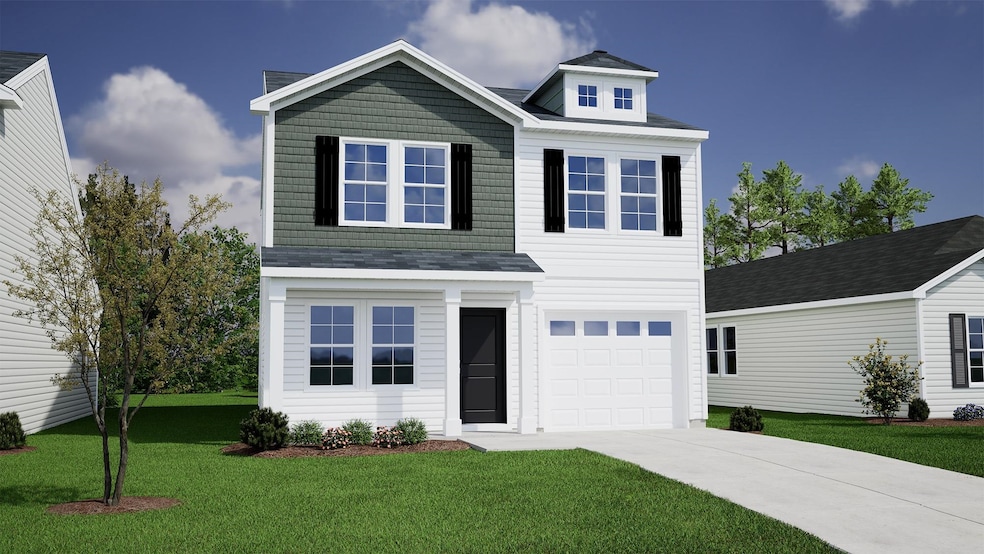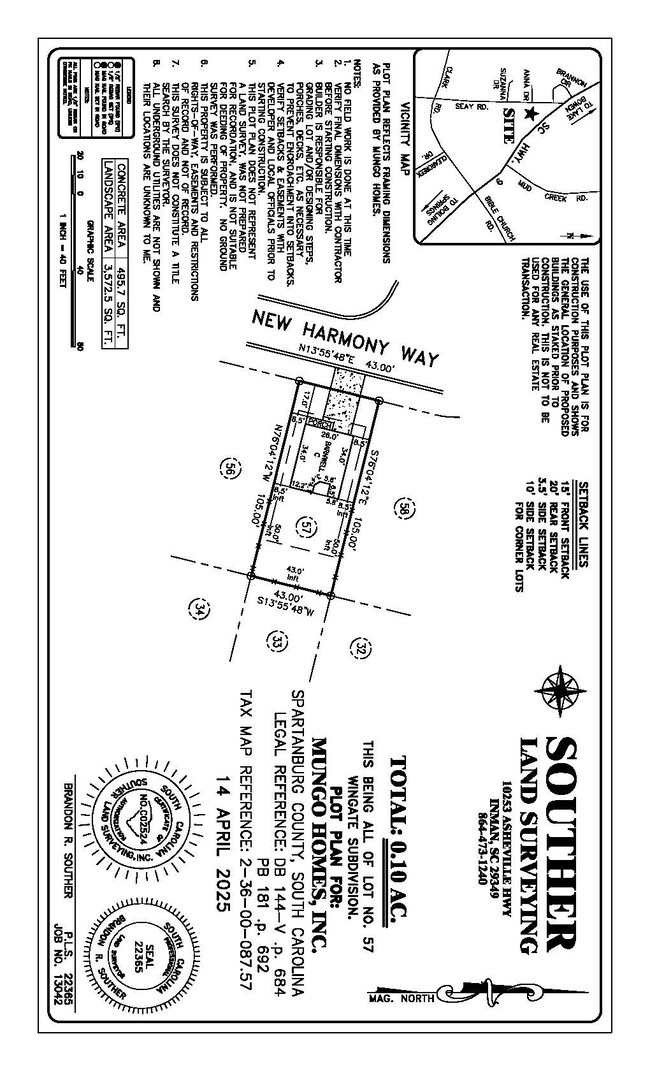Estimated payment $1,411/month
Highlights
- Primary Bedroom Suite
- Craftsman Architecture
- Porch
- Boiling Springs Middle School Rated A-
- Breakfast Room
- Patio
About This Home
**ESTIMATED COMPLETION SEPTEMBER 2025** The Barnwell is a two-story plan featuring three bedrooms and two and one-half bathrooms. Immediately upon entry, you are greeted by the great room which flows seamlessly into the eat-in and kitchen. A covered patio, laundry room and powder room finish off the first floor. Upstairs you will find the loft space that connects to the primary suite and two secondary bedrooms. The primary suite with a boxed ceiling has a private bathroom and walk-in closet. The secondary bathroom is conveniently located near the loft space and secondary bedrooms. A one-car garage and covered porch complete this floor plan. This impressive home is in Wingate - schedule a viewing today!
Home Details
Home Type
- Single Family
Est. Annual Taxes
- $282
Year Built
- Built in 2025
Lot Details
- 4,356 Sq Ft Lot
HOA Fees
- $25 Monthly HOA Fees
Parking
- 2 Car Garage
Home Design
- Craftsman Architecture
- Slab Foundation
Interior Spaces
- 1,369 Sq Ft Home
- 2-Story Property
- Insulated Windows
- Tilt-In Windows
- Living Room
- Breakfast Room
- Fire and Smoke Detector
- Dishwasher
Flooring
- Carpet
- Luxury Vinyl Tile
Bedrooms and Bathrooms
- 3 Bedrooms
- Primary Bedroom Suite
Laundry
- Laundry Room
- Laundry on main level
- Electric Dryer Hookup
Outdoor Features
- Patio
- Porch
Schools
- Sugar Ridge Elementary School
- Boiling Springs Middle School
- Boiling Springs High School
Utilities
- Forced Air Heating System
- Underground Utilities
- Cable TV Available
Listing and Financial Details
- Tax Lot 57
Community Details
Overview
- Association fees include common area, street lights
- Built by Mungo Homes
- Wingate Subdivision, Barnwell C Floorplan
Amenities
- Common Area
Map
Home Values in the Area
Average Home Value in this Area
Tax History
| Year | Tax Paid | Tax Assessment Tax Assessment Total Assessment is a certain percentage of the fair market value that is determined by local assessors to be the total taxable value of land and additions on the property. | Land | Improvement |
|---|---|---|---|---|
| 2025 | $282 | $798 | $798 | -- |
| 2024 | $282 | $798 | $798 | -- |
| 2023 | $282 | $798 | $798 | $0 |
| 2022 | $294 | $798 | $798 | $0 |
Property History
| Date | Event | Price | List to Sale | Price per Sq Ft |
|---|---|---|---|---|
| 09/17/2025 09/17/25 | Pending | -- | -- | -- |
| 06/07/2025 06/07/25 | For Sale | $258,000 | 0.0% | $188 / Sq Ft |
| 06/07/2025 06/07/25 | Price Changed | $258,000 | +2.0% | $188 / Sq Ft |
| 04/21/2025 04/21/25 | Pending | -- | -- | -- |
| 04/17/2025 04/17/25 | For Sale | $253,000 | -- | $185 / Sq Ft |
Purchase History
| Date | Type | Sale Price | Title Company |
|---|---|---|---|
| Deed | $445,500 | None Listed On Document |
Source: Multiple Listing Service of Spartanburg
MLS Number: SPN322686
APN: 2-36-00-087.57
- 7089 Wingate Dr
- 7089 Wingate Dr Unit Homesite 37
- 7094 Wingate Dr
- 7242 New Harmony Way Unit Homesite 57
- 7227 New Harmony Way Unit Homesite 68
- 7227 New Harmony Way
- 7211 New Harmony Way
- 7211 New Harmony Way Unit Homesite 83
- 7003 Wingate Dr
- 7003 Wingate Dr Unit Homesite 90
- 7006 Wingate Dr
- 7006 Wingate Dr Unit Homesite 2
- 923 Porch Song Way
- 533 Heavenly Days St
- 137 Stonehedge Dr
- 536 Heavenly Days St
- 841 Speakeasy Ln
- 714 Heavenly Days St
- 715 Heavenly Days St
- 948 Bryden Ln


