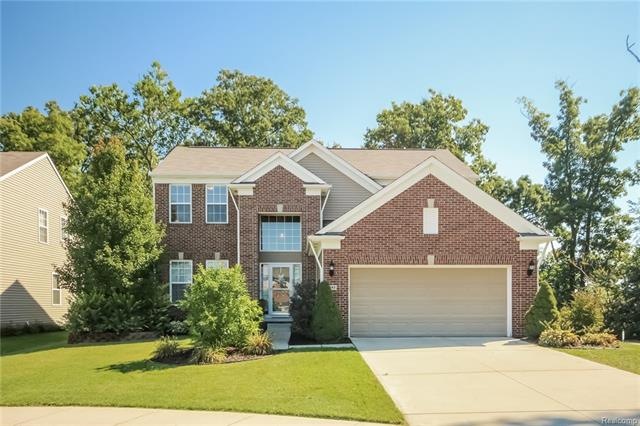
$249,900
- 3 Beds
- 2 Baths
- 1,080 Sq Ft
- 885 Hawthorne Ave
- Ypsilanti, MI
Welcome to 885 Hawthorne Avenue – a beautifully updated 3-bedroom, 2-bathroom bungalow offering 1,800 sq ft of living space in the heart of Ypsilanti. This home has been thoughtfully renovated from top to bottom, featuring all new mechanicals, a brand-new roof, and modern finishes throughout.Step inside to find a bright and inviting living room, a stylish kitchen with ample cabinet space, and
Anthony Djon Anthony Djon Luxury Real Estate
