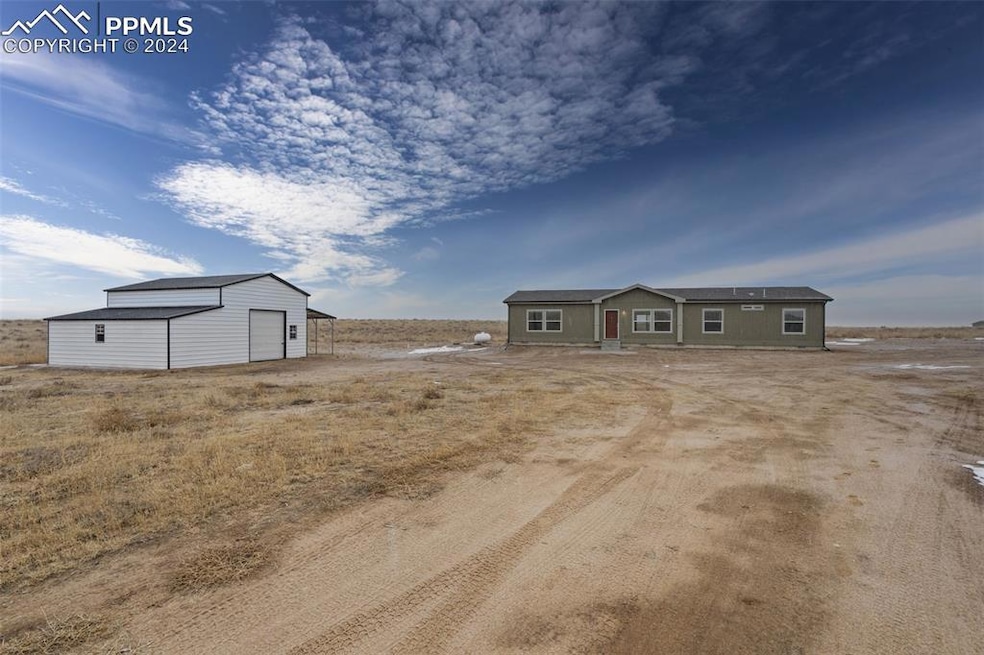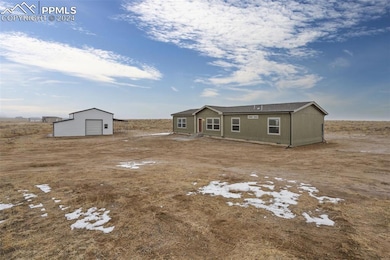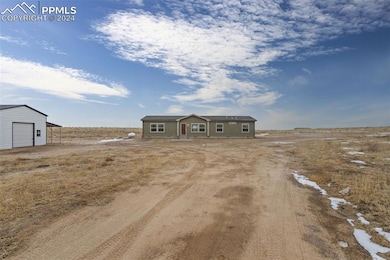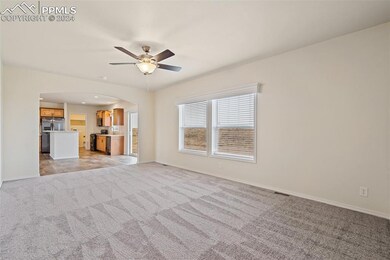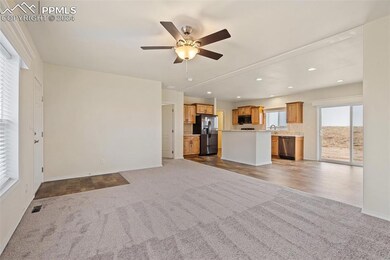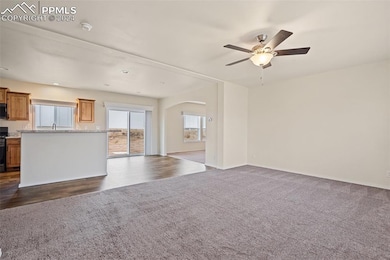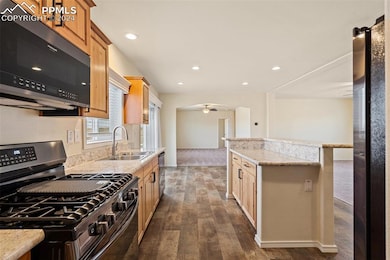7243 Halex Grove Colorado Springs, CO 80928
Estimated payment $3,291/month
Highlights
- New Construction
- 35 Acre Lot
- 4 Car Detached Garage
- Panoramic View
- Ranch Style House
- Forced Air Heating and Cooling System
About This Home
Brand new modern style Clayton Home on 35 acres. Designed with main level living, 4 bedrooms, 2 bathrooms and wide open living room.
Beautiful kitchen with island, gas range oven and stainless steel appliances. The property's detached shop provides plenty of room for vehicles, tools and toys. Embrace the tranquility of country living on 35 acres zoned for horses.
Listing Agent
Muldoon Associates Inc Brokerage Phone: (719) 591-8332 Listed on: 02/05/2024
Home Details
Home Type
- Single Family
Year Built
- Built in 2023 | New Construction
Lot Details
- 35 Acre Lot
- No Landscaping
Parking
- 4 Car Detached Garage
Home Design
- Ranch Style House
- Shingle Roof
- Wood Siding
Interior Spaces
- 1,836 Sq Ft Home
- Ceiling Fan
- Panoramic Views
- Crawl Space
- Dishwasher
Flooring
- Carpet
- Vinyl
Bedrooms and Bathrooms
- 4 Bedrooms
Utilities
- Forced Air Heating and Cooling System
- Propane
- Well
Community Details
- Built by Clayton Homes
Map
Home Values in the Area
Average Home Value in this Area
Property History
| Date | Event | Price | List to Sale | Price per Sq Ft |
|---|---|---|---|---|
| 06/23/2025 06/23/25 | Price Changed | $524,000 | -0.2% | $285 / Sq Ft |
| 02/05/2024 02/05/24 | For Sale | $525,000 | -- | $286 / Sq Ft |
Source: Pikes Peak REALTOR® Services
MLS Number: 2166776
APN: 35000-00-489
- 20374 Silverado Hill Loop
- 20523 Silverado Hill Loop
- 20522 Silverado Hill Loop
- 20375 Silverado Hill Loop
- 20744 Silverado Hill Loop
- 20449 Silverado Hill Loop Unit 14
- 20449 Silverado Hill Loop
- 20744 Silverado Hill Loop Unit 6
- 20818 Silverado Hill Loop Unit 7
- 20670 Silverado Hill Loop Unit 5
- 20892 Silverado Hill Loop
- 20448 Silverado Hill Loop Unit 2
- 20375 Silverado Hill Loop Unit 15
- 20966 Silverado Hill Loop Unit 9
- 20892 Silverado Hill Loop Unit 8
- 20745 Silverado Hill Loop
- 20596 Silverado Hill Loop Unit 4
- 20448 Silverado Hill Loop
- 20523 Silverado Hill Loop Unit 13
- 20597 Silverado Hill Loop
- 11851 Mission Peak Place
- 11843 Mission Peak Place
- 11835 Mission Peak Place
- 11827 Mission Peak Place
- 11819 Mission Peak Place
- 11811 Mission Peak Place
- 11803 Mission Peak Place
- 11795 Mission Peak Place
- 11787 Mission Peak Place
- 11779 Mission Peak Place
- 11639 Cody Rdg Way
- 11481 Whistling Duck Way
- 6124 Big Bird Dr
- 6140 Big Bird Dr
- 6236 Big Bird Dr
- 6276 Big Bird Dr
- 6143 Yellowthroat Terrace
- 6191 Yellowthroat Terrace
- 5921 Mumford Dr
- 11231 Bufflehead Ln
