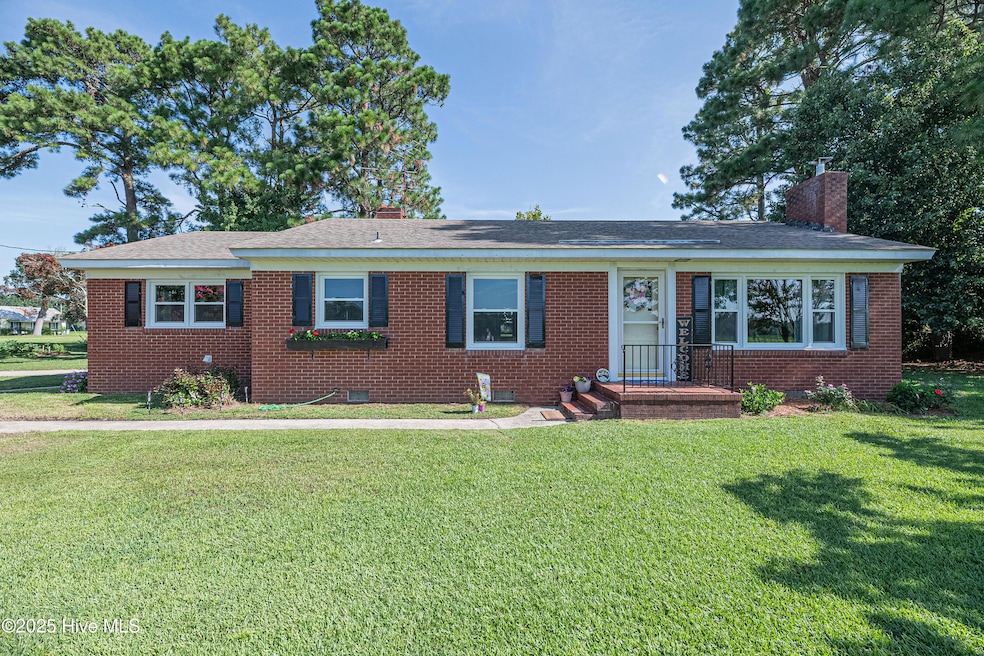7244 N Carolina 222 Fountain, NC 27829
Estimated payment $1,263/month
Highlights
- Second Garage
- Wood Flooring
- Corner Lot
- H.B. Sugg Elementary School Rated A-
- 1 Fireplace
- Mud Room
About This Home
MOTIVATED SELLER!!! Adorable, move-in ready 2Bed/1Bath home with 1 single attached garage on 0.78 acres. This property also features an oversized detached 2-4 small car garage/wired-workshop that includes office & 1/2 bath. The house sits on approx. 1/2 the lot & the oversized detached garage/wired-workshop sits on ~ the other 1/2 right on the corner. This beautifully remodeled brick ranch features a spacious, modern kitchen, combination dining area & adjacent large laundry/mud room (washer & dryer convey). The living room is warm & inviting with wood burning brick fireplace. Lovely, bright kitchen with plenty of counter space & cabinets. New stainless-steel dishwasher, microwave, range & fridge. Everything in the kitchen is new except for vent fan & the ceiling light fixture. Bedrooms are nice & cozy w/ spacious closets. Shared bathroom has recently updated sink, light fixtures, exhaust fan, & new shower enclosure. Perfect back yard for entertainment providing endless possibilities: design your own fire pit zone ideal for roasting marshmallows, create a fantastic grilling area, or put your green thumb to the test. In the summer months, the blueberry bushes & fig tree provide endless supply for all kinds of desserts & preserves. Sit & relax under the large Japanese Maple tree & enjoy your morning coffee listening to the birds. Cute chicken coop is included just add a couple of chickens & enjoy fresh/organic eggs. Plenty of extra parking next to oversized garage/wired-workshop. House painted throughout w/ Valspar signature paint. The exterior of the oversized garage/wired-workshop has also been painted & new garage door installed. Roof 2017. 2015 HVAC has been serviced by Carolina Comfort, coils have been cleaned, capacitor & thermostat replaced. There is a 50amp RV outlet on the house & a 30amp RV outlet behind the oversized garage/wired-workshop.
Home Details
Home Type
- Single Family
Est. Annual Taxes
- $1,088
Year Built
- Built in 1957
Lot Details
- 0.78 Acre Lot
- Corner Lot
Home Design
- Brick Exterior Construction
- Wood Frame Construction
- Shingle Roof
- Stick Built Home
Interior Spaces
- 1,133 Sq Ft Home
- 1-Story Property
- Ceiling Fan
- 1 Fireplace
- Blinds
- Mud Room
- Combination Dining and Living Room
- Crawl Space
- Pull Down Stairs to Attic
Kitchen
- Range
- Dishwasher
Flooring
- Wood
- Tile
- Luxury Vinyl Plank Tile
Bedrooms and Bathrooms
- 2 Bedrooms
- 1 Full Bathroom
Laundry
- Laundry Room
- Dryer
- Washer
Parking
- 3 Garage Spaces | 1 Attached and 2 Detached
- Second Garage
- Side Facing Garage
- Gravel Driveway
- On-Street Parking
Eco-Friendly Details
- Energy-Efficient Doors
Outdoor Features
- Separate Outdoor Workshop
- Outdoor Storage
Schools
- H.B. Sugg Elementary School
- Farmville Middle School
- Farmville Central High School
Utilities
- Heat Pump System
- Electric Water Heater
Community Details
- No Home Owners Association
Listing and Financial Details
- Assessor Parcel Number 17458
Map
Home Values in the Area
Average Home Value in this Area
Property History
| Date | Event | Price | Change | Sq Ft Price |
|---|---|---|---|---|
| 08/19/2025 08/19/25 | Pending | -- | -- | -- |
| 08/14/2025 08/14/25 | Price Changed | $220,000 | -2.2% | $194 / Sq Ft |
| 07/24/2025 07/24/25 | For Sale | $225,000 | -- | $199 / Sq Ft |
Source: Hive MLS
MLS Number: 100520898
- 3631 S Lynch St
- 3303 N Jefferson St
- 3313 N Jefferson St
- 3313 S Church St
- 1232 Old Market Rd
- Lot 3 N Carolina 222
- 973 Mosely Rd
- 5369 Dilda Church Rd
- 2006 Craft Rd
- 5235 N Carolina 222
- 4324 Webbs Chapel Rd
- 3114 Franklin St
- 1525 Fieldsboro Rd
- 000 Kings Crossroads Rd
- 1776 Edgewood Church Rd
- 104 E Edgecombe St
- 3661 New Town
- 313 Stallings Rd
- 3050 Lessie Mae Ln
- 8 Lessie Mae Ln







