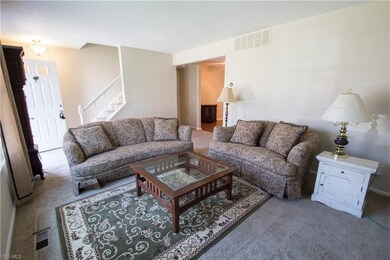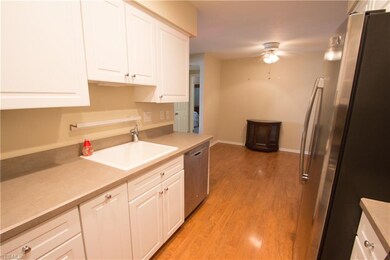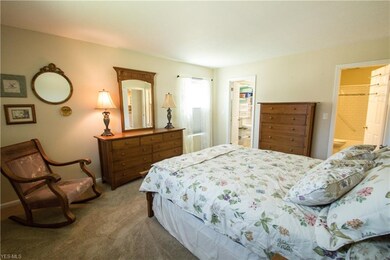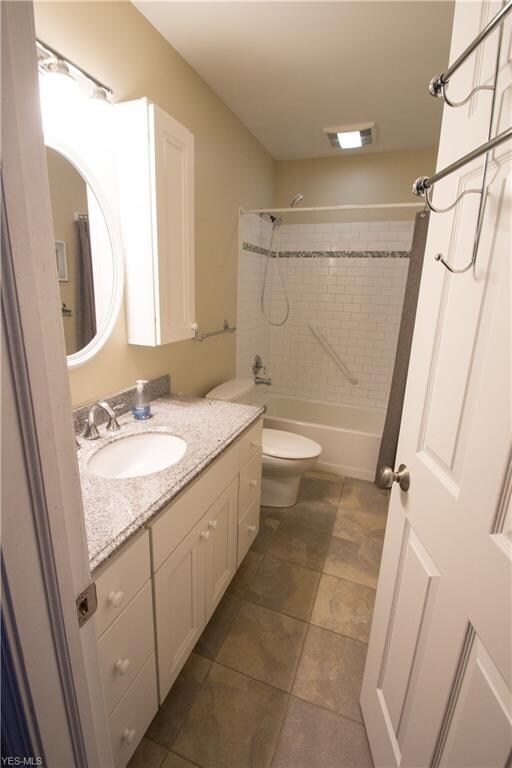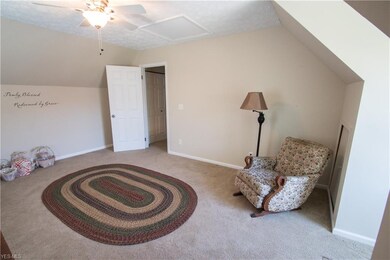
7244 Scottsdale Cir Unit 4 Mentor, OH 44060
Highlights
- Cape Cod Architecture
- 1 Car Direct Access Garage
- Forced Air Heating and Cooling System
- Hopkins Elementary School Rated A-
About This Home
As of June 2020Welcome home to a beautifully updated Cape Cod condo in Terrace Commons. Move right in and enjoy first floor condo living! This condo has a first floor master bedroom with large walk-in closet. The attached master bathroom has been updated also and has granite countertops, ceramic tile floor and bath surround. You will find the other two bedrooms, a full updated bathroom and plenty of closet space upstairs on the second floor. All appliances stay, including the washer and dryer. The kitchen features stainless steel appliances and beautiful white cabinetry, some with glass feature doors. The home has Stanek windows throughout. Off of the kitchen, you will find a deep, one car attached garage with an opener. Don’t miss your opportunity to live in a tucked-away Mentor subdivision.
Last Agent to Sell the Property
Platinum Real Estate License #268874 Listed on: 05/12/2020

Property Details
Home Type
- Condominium
Est. Annual Taxes
- $1,975
Year Built
- Built in 1983
Home Design
- Cape Cod Architecture
- Asphalt Roof
- Vinyl Construction Material
Interior Spaces
- 1,377 Sq Ft Home
- 1.5-Story Property
Kitchen
- Range
- Microwave
- Dishwasher
- Disposal
Bedrooms and Bathrooms
- 3 Bedrooms | 1 Main Level Bedroom
Laundry
- Dryer
- Washer
Parking
- 1 Car Direct Access Garage
- Garage Door Opener
Utilities
- Forced Air Heating and Cooling System
- Heating System Uses Gas
Community Details
- $243 Annual Maintenance Fee
- Maintenance fee includes Exterior Building, Landscaping, Snow Removal, Trash Removal
- Terrace Common Condo Community
Listing and Financial Details
- Assessor Parcel Number 16-A-019-K-00-048-0
Ownership History
Purchase Details
Home Financials for this Owner
Home Financials are based on the most recent Mortgage that was taken out on this home.Purchase Details
Home Financials for this Owner
Home Financials are based on the most recent Mortgage that was taken out on this home.Purchase Details
Home Financials for this Owner
Home Financials are based on the most recent Mortgage that was taken out on this home.Purchase Details
Purchase Details
Similar Homes in Mentor, OH
Home Values in the Area
Average Home Value in this Area
Purchase History
| Date | Type | Sale Price | Title Company |
|---|---|---|---|
| Fiduciary Deed | $140,000 | Enterprise Title Agency Inc | |
| Warranty Deed | $121,000 | None Available | |
| Warranty Deed | $119,750 | None Available | |
| Sheriffs Deed | $68,001 | None Available | |
| Deed | -- | -- |
Mortgage History
| Date | Status | Loan Amount | Loan Type |
|---|---|---|---|
| Previous Owner | $22,500 | Stand Alone Second | |
| Previous Owner | $87,000 | Fannie Mae Freddie Mac | |
| Previous Owner | $70,500 | Unknown |
Property History
| Date | Event | Price | Change | Sq Ft Price |
|---|---|---|---|---|
| 06/09/2020 06/09/20 | Sold | $140,000 | -3.4% | $102 / Sq Ft |
| 05/19/2020 05/19/20 | Pending | -- | -- | -- |
| 05/17/2020 05/17/20 | Price Changed | $144,900 | -3.3% | $105 / Sq Ft |
| 05/12/2020 05/12/20 | For Sale | $149,900 | +23.9% | $109 / Sq Ft |
| 10/21/2016 10/21/16 | Sold | $121,000 | +0.1% | $88 / Sq Ft |
| 10/14/2016 10/14/16 | Pending | -- | -- | -- |
| 10/03/2016 10/03/16 | For Sale | $120,900 | +0.8% | $88 / Sq Ft |
| 10/02/2015 10/02/15 | Sold | $119,900 | 0.0% | $87 / Sq Ft |
| 09/14/2015 09/14/15 | Pending | -- | -- | -- |
| 09/13/2015 09/13/15 | For Sale | $119,900 | -- | $87 / Sq Ft |
Tax History Compared to Growth
Tax History
| Year | Tax Paid | Tax Assessment Tax Assessment Total Assessment is a certain percentage of the fair market value that is determined by local assessors to be the total taxable value of land and additions on the property. | Land | Improvement |
|---|---|---|---|---|
| 2023 | $4,669 | $44,930 | $8,400 | $36,530 |
| 2022 | $2,070 | $44,930 | $8,400 | $36,530 |
| 2021 | $2,076 | $44,930 | $8,400 | $36,530 |
| 2020 | $1,973 | $37,440 | $7,000 | $30,440 |
| 2019 | $1,975 | $37,440 | $7,000 | $30,440 |
| 2018 | $1,969 | $33,650 | $8,400 | $25,250 |
| 2017 | $1,907 | $33,650 | $8,400 | $25,250 |
| 2016 | $1,849 | $33,650 | $8,400 | $25,250 |
| 2015 | $1,685 | $33,650 | $8,400 | $25,250 |
| 2014 | $1,710 | $33,650 | $8,400 | $25,250 |
| 2013 | $1,712 | $33,650 | $8,400 | $25,250 |
Agents Affiliated with this Home
-

Seller's Agent in 2020
Steve Forsythe
Platinum Real Estate
(440) 341-1830
93 in this area
356 Total Sales
-

Seller Co-Listing Agent in 2020
Michelle Underwood
Platinum Real Estate
(440) 413-1818
86 in this area
301 Total Sales
-

Buyer's Agent in 2020
Erin Turbett
Howard Hanna
(440) 346-3919
7 in this area
136 Total Sales
-
K
Seller's Agent in 2016
Kevin Byrnes
Stanmor Realty Company
(440) 382-2438
19 in this area
65 Total Sales
-
R
Seller's Agent in 2015
Robert Fyffe
Silver Coast Real Estate, LLC.
(440) 479-1994
1 in this area
3 Total Sales
-

Buyer's Agent in 2015
Antonia Bowers
Howard Hanna
(216) 337-6595
2 in this area
78 Total Sales
Map
Source: MLS Now
MLS Number: 4187797
APN: 16-A-019-K-00-048
- 9258 Cherrystone Dr
- 9151 Mentor Ave Unit B19
- 9151 Mentor Ave Unit D11
- 9151 Mentor Ave Unit E21
- 9151 Mentor Ave Unit E19
- 104 Tulip Ln
- 3 Meadowlawn Dr Unit 14
- 4 Meadowlawn Dr Unit 6
- 4 Meadowlawn Dr Unit 7
- 15 Meadowlawn Dr Unit 6
- 16 Meadowlawn Dr Unit 2
- 5 Meadowlawn Dr Unit 9
- 5 Meadowlawn Dr Unit 7
- 14 Meadowlawn Dr Unit 9
- 7144 Mentor Ave
- 11 Meadowlawn Dr Unit 17
- 10 Meadowlawn Dr Unit 4
- 7050 Chillicothe Rd Unit B18
- 7523 Chillicothe Rd
- 6950 Kathleen Dr

