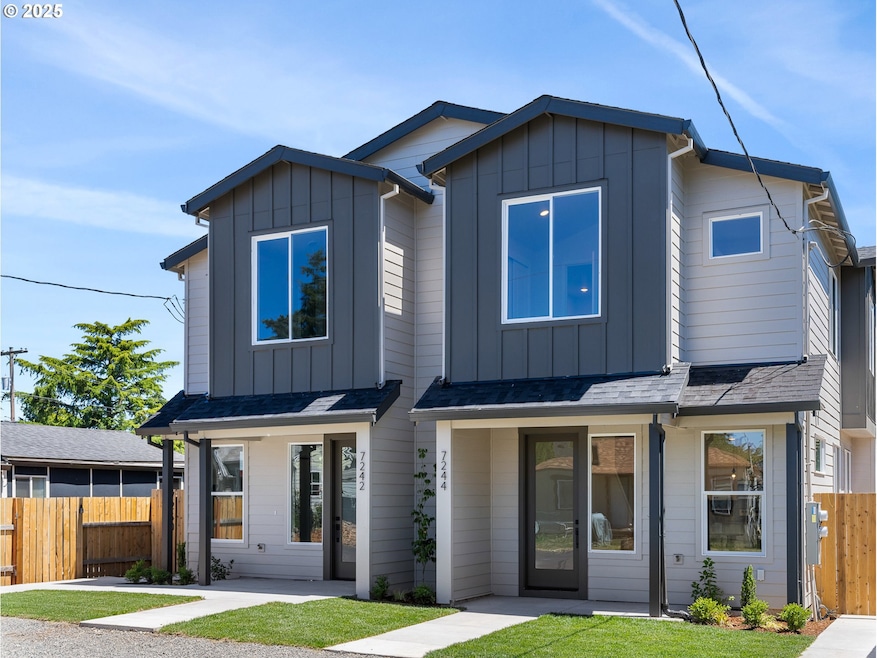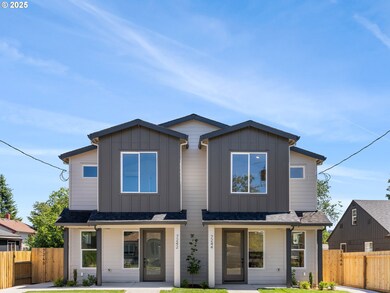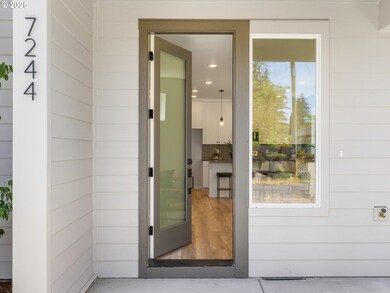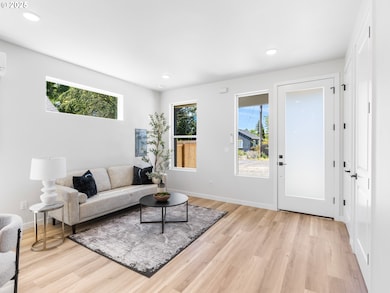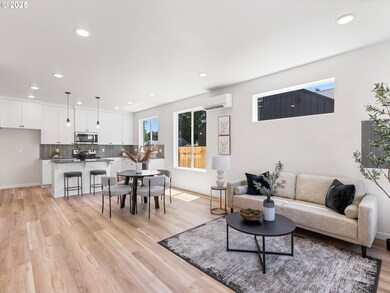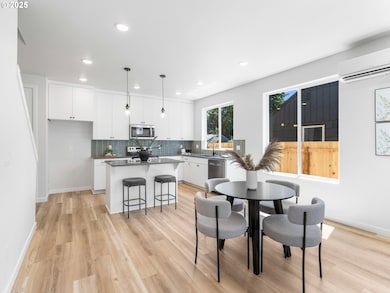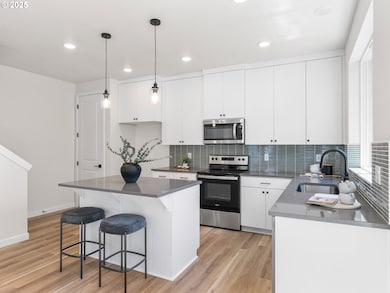7244 SE 78th Ave Unit 2 Portland, OR 97206
Brentwood-Darlington NeighborhoodEstimated payment $2,120/month
Highlights
- New Construction
- View of Trees or Woods
- Solid Surface Countertops
- Cleveland High School Rated A-
- High Ceiling
- Stainless Steel Appliances
About This Home
SELLER TO PAY BUYERS FIRST YEAR OF HOA DUES! No money down - 100% financing options available! Welcome to your dream home in Brentwood-Darlington! This stunning open concept residence features a highly desirable layout with 3 bedrooms and 2.1 bathrooms, designed to maximize space and natural light. Expansive windows and lofty ceilings create an airy, inviting atmosphere throughout. The spacious living room flows seamlessly into the dining area and a breathtaking kitchen that will inspire your inner chef. Highlights include an eat bar island, stainless steel appliances, stunning tilework, ample cabinetry, and additional storage with a pantry, ensuring both style and functionality. Upstairs, retreat to the luxurious primary suite which offers a private sanctuary, complemented by two additional bedrooms connected by a convenient jack-n-jill bathroom, perfect for family or guests. Located in the heart of Brentwood-Darlington, this home offers exceptional convenience with coffee shops, groceries, and restaurants all within a short 0.3-mile radius. Easy commuting is ensured with quick access to I-205, allowing for seamless travel throughout the Portland area. Don't miss out on the opportunity to own this meticulously crafted home in a vibrant neighborhood setting. Enjoy peace of mind with a 1-year builder warranty! (List price is subject to the buyer qualifying for the Portland Housing Bureau - System Development Charge exemption program to promote affordable housing in Portland, call for more info.)
Listing Agent
Keller Williams Realty Portland Premiere Brokerage Phone: 503-709-4632 License #199910100 Listed on: 01/07/2025

Co-Listing Agent
Keller Williams Realty Portland Premiere Brokerage Phone: 503-709-4632 License #201231606
Townhouse Details
Home Type
- Townhome
Year Built
- Built in 2024 | New Construction
HOA Fees
- $57 Monthly HOA Fees
Parking
- No Garage
Home Design
- Composition Roof
- Cement Siding
- Concrete Perimeter Foundation
Interior Spaces
- 1,091 Sq Ft Home
- 2-Story Property
- High Ceiling
- Natural Light
- Double Pane Windows
- Vinyl Clad Windows
- Family Room
- Living Room
- Dining Room
- Wall to Wall Carpet
- Views of Woods
- Crawl Space
Kitchen
- Free-Standing Range
- Microwave
- Dishwasher
- Stainless Steel Appliances
- Kitchen Island
- Solid Surface Countertops
Bedrooms and Bathrooms
- 3 Bedrooms
Accessible Home Design
- Accessibility Features
Schools
- Whitman Elementary School
- Lane Middle School
- Cleveland High School
Utilities
- Cooling Available
- Heat Pump System
- Mini Split Heat Pump
- Electric Water Heater
Community Details
- 4 Units
- Brentwood Darlington Subdivision
Listing and Financial Details
- Builder Warranty
- Home warranty included in the sale of the property
- Assessor Parcel Number New Construction
Map
Home Values in the Area
Average Home Value in this Area
Property History
| Date | Event | Price | List to Sale | Price per Sq Ft |
|---|---|---|---|---|
| 12/04/2025 12/04/25 | Price Changed | $329,900 | -2.9% | $302 / Sq Ft |
| 06/30/2025 06/30/25 | For Sale | $339,900 | 0.0% | $312 / Sq Ft |
| 06/19/2025 06/19/25 | Off Market | $339,900 | -- | -- |
| 04/04/2025 04/04/25 | Price Changed | $339,900 | -2.9% | $312 / Sq Ft |
| 01/07/2025 01/07/25 | For Sale | $349,900 | -- | $321 / Sq Ft |
Source: Regional Multiple Listing Service (RMLS)
MLS Number: 621264140
- 7242 SE 78th Ave Unit 1
- 7636 SE Henderson St
- 7409 SE 82nd Ave Unit 4
- 6902 SE 77th Ave Unit B
- 7508 SE Ogden St
- 7550 SE Flavel St
- 7211 SE 84th Ave
- 6831 SE 83rd Ave
- 6831 SE 83rd Ave Unit 22
- 8115 SE Lambert St
- 6642 SE 80th Ave
- 6834 SE 83rd Ave
- 6527 SE 77th Ave
- 8003 SE Crystal Springs Blvd
- 6540 SE 76th Ave
- 7819 SE Duke St
- 7928 SE Crystal Springs Blvd
- 7028 SE 86th Ave
- 6416 SE 80th Place
- 7822 SE Henry St
- 7434 SE Duke St
- 6541 SE 89th Ave Unit B
- 7900 SE Luther Rd
- 5635 SE 84th Ave
- 6205 SE 92nd Ave Unit A
- 5990 SE 92nd Ave
- 7828 SE Aspen Summit Dr
- 9212 SE Azalea St
- 5415 SE 86th Ave
- 8852 SE Ellis St Unit 8
- 8435 SE Insley St
- 5214 SE 72nd Ave
- 5846 SE Woodstock Blvd
- 4815 SE 75th Ave Unit A
- 6006 SE 53rd Ave
- 5419 SE Woodstock Blvd
- 6615 SE 52nd Ave
- 9701 SE Johnson Creek Blvd
- 6005 SE 51st Ave
- 4981 SE Woodstock Blvd
