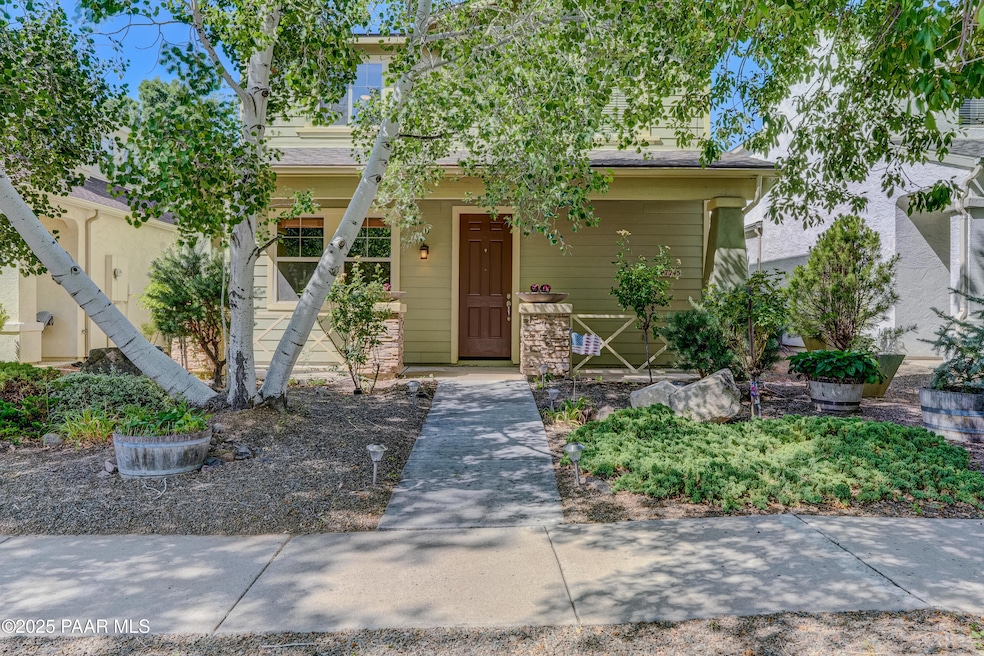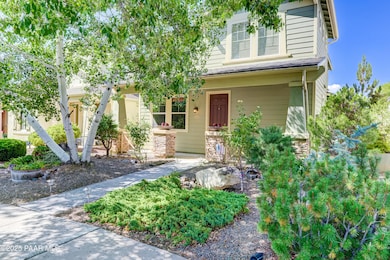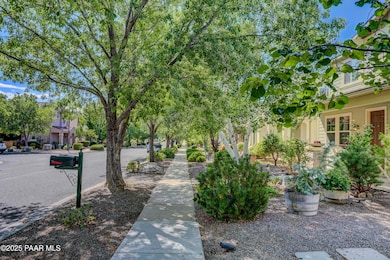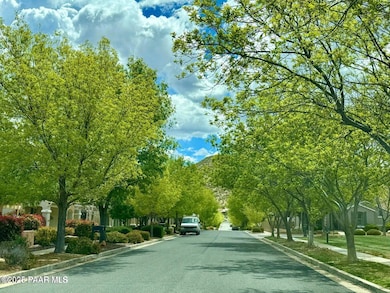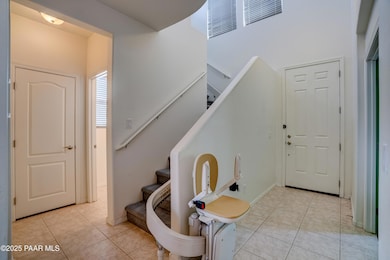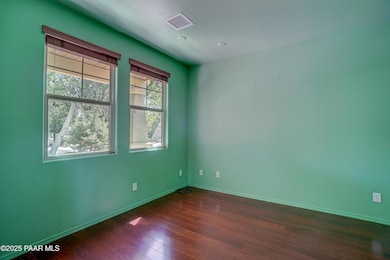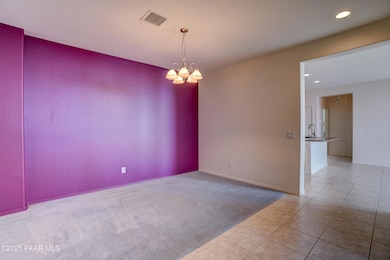7245 E Night Watch Way Prescott Valley, AZ 86314
Stoneridge NeighborhoodEstimated payment $2,949/month
Highlights
- Covered Patio or Porch
- Double Pane Windows
- Level Entry For Accessibility
- Formal Dining Room
- Walk-In Closet
- Landscaped with Trees
About This Home
Lovely home located on a charming tree-lined street in the heart of StoneRidge Public Golf Community in Prescott Valley is now available. This 2046 sq.ft. 2-story, 4 Bedroom, 2-1/2 Bath home has something for every family configuration. With Primary Bedroom & Bath on 1st floor; and 3 Bedrooms, Bath & Loft on 2nd floor it's perfect for Guest Rooms, Children's Rooms, or with the Chairlift included, it works in a Multi-Generational Family Unit. Downstairs has a Den/office, with French Doors, or possible 5th bedroom, Powder Room, Dining Room, Open Island Kitchen with spacious Great Room. For cozy nights, the Great Room and Loft each have a natural gas stove for warmth and ambiance. Off the entry hallway is a great screened-in Patio which gives you access to a private Enchanted Garden with a wandering path and many specimen plants and trees. New upstairs A/C in 2023, new chairlift in 2024, new roof in 2024, and new 50 gal. water heater in 2025. Residents can enjoy access to walking trails, parks, pools, gym and community events, fostering a strong sense of community and belonging, making it a highly desirable place to live.
Listing Agent
Realty ONE Group Mountain Desert License #SA632289000 Listed on: 07/07/2025

Home Details
Home Type
- Single Family
Est. Annual Taxes
- $2,751
Year Built
- Built in 2005
Lot Details
- 4,356 Sq Ft Lot
- Drip System Landscaping
- Native Plants
- Level Lot
- Landscaped with Trees
- Property is zoned R1L
HOA Fees
- $87 Monthly HOA Fees
Parking
- 2 Car Attached Garage
- Driveway
Home Design
- Slab Foundation
- Composition Roof
Interior Spaces
- 2,046 Sq Ft Home
- 2-Story Property
- Elevator
- Ceiling Fan
- Gas Fireplace
- Double Pane Windows
- Vinyl Clad Windows
- Drapes & Rods
- Window Screens
- Formal Dining Room
- Fire and Smoke Detector
Kitchen
- Oven
- Stove
- Gas Range
- Microwave
- Dishwasher
- Kitchen Island
- Laminate Countertops
- Disposal
Flooring
- Carpet
- Laminate
- Tile
Bedrooms and Bathrooms
- 4 Bedrooms
- Split Bedroom Floorplan
- Walk-In Closet
Laundry
- Dryer
- Washer
- Sink Near Laundry
Accessible Home Design
- Level Entry For Accessibility
Outdoor Features
- Covered Patio or Porch
- Rain Gutters
Utilities
- Forced Air Zoned Cooling and Heating System
- Underground Utilities
- Natural Gas Water Heater
Community Details
- Association Phone (928) 775-7550
- Built by Suncor
- Stoneridge Subdivision
Listing and Financial Details
- Assessor Parcel Number 721
- Seller Concessions Offered
Map
Home Values in the Area
Average Home Value in this Area
Tax History
| Year | Tax Paid | Tax Assessment Tax Assessment Total Assessment is a certain percentage of the fair market value that is determined by local assessors to be the total taxable value of land and additions on the property. | Land | Improvement |
|---|---|---|---|---|
| 2026 | $2,751 | $40,599 | -- | -- |
| 2024 | $2,562 | $43,403 | -- | -- |
| 2023 | $2,562 | $35,632 | $5,590 | $30,042 |
| 2022 | $2,526 | $30,592 | $3,652 | $26,940 |
| 2021 | $2,618 | $30,057 | $3,017 | $27,040 |
| 2020 | $2,539 | $0 | $0 | $0 |
| 2019 | $2,503 | $0 | $0 | $0 |
| 2018 | $2,403 | $0 | $0 | $0 |
| 2017 | $2,372 | $0 | $0 | $0 |
| 2016 | $2,285 | $0 | $0 | $0 |
| 2015 | $2,261 | $0 | $0 | $0 |
| 2014 | $2,316 | $0 | $0 | $0 |
Property History
| Date | Event | Price | List to Sale | Price per Sq Ft |
|---|---|---|---|---|
| 10/28/2025 10/28/25 | Pending | -- | -- | -- |
| 10/20/2025 10/20/25 | Price Changed | $499,999 | -5.6% | $244 / Sq Ft |
| 10/02/2025 10/02/25 | Price Changed | $529,500 | -1.9% | $259 / Sq Ft |
| 07/07/2025 07/07/25 | For Sale | $540,000 | -- | $264 / Sq Ft |
Purchase History
| Date | Type | Sale Price | Title Company |
|---|---|---|---|
| Warranty Deed | -- | None Listed On Document | |
| Special Warranty Deed | $232,000 | First American Title Ins |
Mortgage History
| Date | Status | Loan Amount | Loan Type |
|---|---|---|---|
| Previous Owner | $229,268 | New Conventional | |
| Closed | $28,650 | No Value Available |
Source: Prescott Area Association of REALTORS®
MLS Number: 1074694
APN: 103-05-721
- 7242 E Night Watch Way
- 7218 E Night Watch Way
- 7152 E Barefoot Ln
- 1164 N Fence Post Place
- 1206 N Cloud Cliff Pass
- 1518 N Range View Cir
- 5010 E Old Black Canyon Hwy
- 1168 N Hobble Strap St
- 7510 E Traders Trail
- 1300 N Low Valley Ln
- 1111 N Wide Open Trail
- 7070 E Lantern Ln W
- 7106 E Lynx Wagon Rd Unit 1
- 7152 E Encampment Dr
- 7620 E Bravo Ln
- 7039 E Lantern Ln W Unit W
- 1831 N Fence Line Dr Unit 1
- 7035 E Lantern Ln W
- 7015 E Lantern Ln W
- 7340 E Reins Ct
