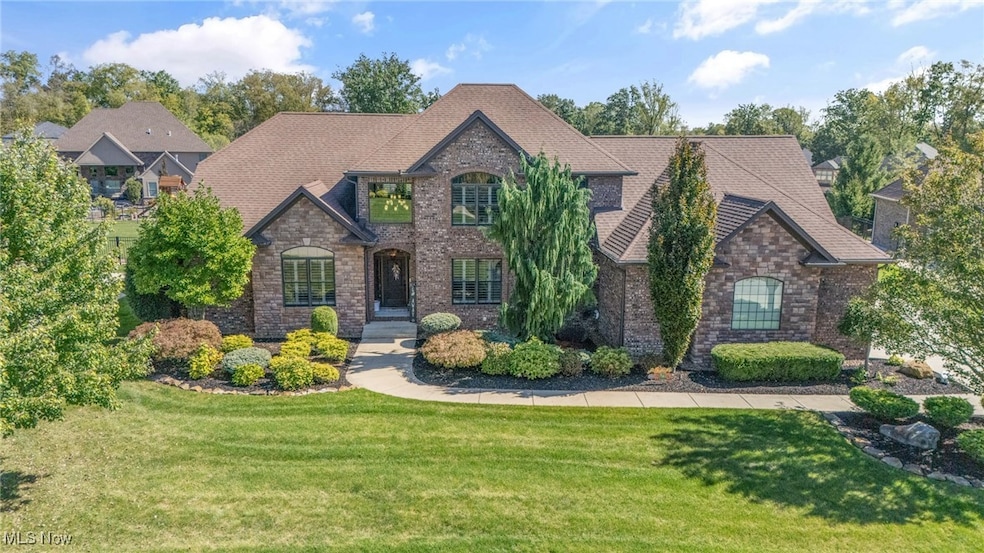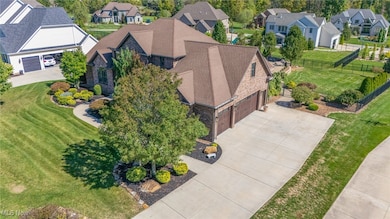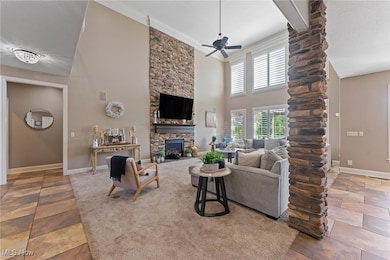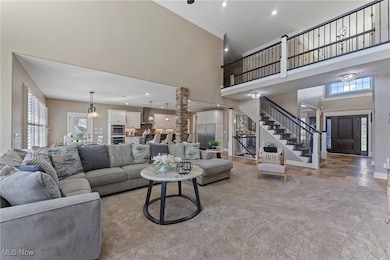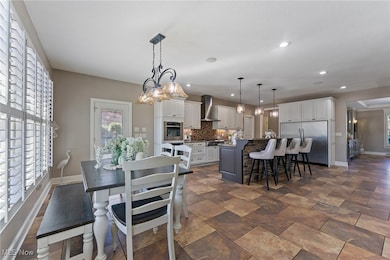7245 Hanbury Close Canfield, OH 44406
Estimated payment $9,062/month
Highlights
- Golf Course Community
- Heated In Ground Pool
- Open Floorplan
- Canfield Village Middle School Rated A
- Gated Community
- Colonial Architecture
About This Home
Welcome to your dream home tucked inside a gated community just steps away from the Kensington Golf Club! This place isn’t just a house—it’s a full-on lifestyle upgrade.
Step through the front door and you’ll immediately feel the wow factor: an open-concept great room with soaring 18-foot ceilings and a floor-to-ceiling stone fireplace that screams “cozy nights” and “holiday card worthy.” The dining room comes complete with a dry bar—because let’s face it, entertaining is way more fun when there’s a place for the wine. An elegant first-floor office with a cathedral ceiling makes working from home feel like less of a chore, while the spacious owner’s suite features a spa-like bathroom with a huge ceramic-tiled shower and a separate soaking tub. Translation: your own personal retreat.
The gourmet eat-in kitchen is the heart of the home, serving up style and functionality with direct access to a covered rear patio—perfect for Saturday morning coffee or late-night laughs.
And then there’s the backyard: a heated saltwater pool with a slide, an outdoor bar with a built-in grill, and even a half bath so guests don’t track water through the house. You may never need a vacation again.
The finished lower level is practically a second home—complete with a family room, gaming area, full kitchen and bar, full bath, and a bonus bedroom for those guests who “just can’t get enough of you.”
Upstairs, you’ll find a private bedroom with an en-suite bath, plus three more guest bedrooms and another full bath. Plenty of space for family, friends, or, let’s be honest, a quiet hobby room.
All of this is located in the highly sought-after Canfield School District. Luxury, fun, and functionality—it’s all right here.
Listing Agent
NextHome GO30 Realty Brokerage Email: 330-629-8888, dan@go30.com License #2003019109 Listed on: 10/02/2025

Home Details
Home Type
- Single Family
Est. Annual Taxes
- $13,188
Year Built
- Built in 2011
Lot Details
- 0.56 Acre Lot
- Lot Dimensions are 107 x 206
- Cul-De-Sac
- Landscaped
- Irregular Lot
- Sprinkler System
- Back Yard Fenced and Front Yard
HOA Fees
- $99 Monthly HOA Fees
Parking
- 3 Car Attached Garage
- Running Water Available in Garage
- Garage Door Opener
Home Design
- Colonial Architecture
- Brick Exterior Construction
- Block Foundation
- Fiberglass Roof
- Asphalt Roof
- Stone Siding
Interior Spaces
- 2-Story Property
- Open Floorplan
- Sound System
- Crown Molding
- Tray Ceiling
- Cathedral Ceiling
- Recessed Lighting
- Chandelier
- Fireplace With Glass Doors
- Stone Fireplace
- Gas Fireplace
- Double Pane Windows
- Plantation Shutters
- Blinds
- Window Screens
- Entrance Foyer
- Great Room with Fireplace
- Storage
- Finished Basement
- Basement Fills Entire Space Under The House
Kitchen
- Eat-In Kitchen
- Kitchen Island
- Granite Countertops
Bedrooms and Bathrooms
- 5 Bedrooms | 1 Main Level Bedroom
- Walk-In Closet
- 6 Bathrooms
- Soaking Tub
Pool
- Heated In Ground Pool
- Gas Heated Pool
- Outdoor Pool
- Saltwater Pool
- Fence Around Pool
Utilities
- Forced Air Heating and Cooling System
- Heating System Uses Gas
- High Speed Internet
Additional Features
- Covered Patio or Porch
- Property is near a golf course
Listing and Financial Details
- Assessor Parcel Number 26-060-0-026.00-0
Community Details
Overview
- Association fees include common area maintenance, security
- Winstead Crossing Association
- Built by DeLucia Builders
- Winstead Xings 04 Subdivision
Recreation
- Golf Course Community
Security
- Gated Community
Map
Home Values in the Area
Average Home Value in this Area
Tax History
| Year | Tax Paid | Tax Assessment Tax Assessment Total Assessment is a certain percentage of the fair market value that is determined by local assessors to be the total taxable value of land and additions on the property. | Land | Improvement |
|---|---|---|---|---|
| 2024 | $13,187 | $323,920 | $38,500 | $285,420 |
| 2023 | $12,966 | $323,920 | $38,500 | $285,420 |
| 2022 | $12,039 | $240,100 | $38,500 | $201,600 |
| 2021 | $11,661 | $240,100 | $38,500 | $201,600 |
| 2020 | $11,712 | $240,100 | $38,500 | $201,600 |
| 2019 | $10,284 | $190,080 | $35,000 | $155,080 |
| 2018 | $9,992 | $190,080 | $35,000 | $155,080 |
| 2017 | $9,600 | $190,080 | $35,000 | $155,080 |
| 2016 | $9,210 | $166,880 | $27,300 | $139,580 |
| 2015 | $8,634 | $159,980 | $27,300 | $132,680 |
| 2014 | $8,427 | $155,610 | $27,300 | $128,310 |
| 2013 | $8,120 | $155,610 | $27,300 | $128,310 |
Property History
| Date | Event | Price | List to Sale | Price per Sq Ft | Prior Sale |
|---|---|---|---|---|---|
| 10/22/2025 10/22/25 | Price Changed | $1,495,000 | -11.3% | $245 / Sq Ft | |
| 10/02/2025 10/02/25 | For Sale | $1,685,000 | +29.6% | $276 / Sq Ft | |
| 03/29/2024 03/29/24 | Sold | $1,299,900 | 0.0% | $213 / Sq Ft | View Prior Sale |
| 02/04/2024 02/04/24 | Pending | -- | -- | -- | |
| 01/31/2024 01/31/24 | For Sale | $1,299,900 | +30.0% | $213 / Sq Ft | |
| 05/18/2021 05/18/21 | Sold | $1,000,000 | +0.4% | $164 / Sq Ft | View Prior Sale |
| 04/08/2021 04/08/21 | Pending | -- | -- | -- | |
| 04/02/2021 04/02/21 | For Sale | $995,900 | -- | $163 / Sq Ft |
Purchase History
| Date | Type | Sale Price | Title Company |
|---|---|---|---|
| Warranty Deed | $1,299,900 | None Listed On Document | |
| Warranty Deed | $1,299,900 | None Listed On Document | |
| Warranty Deed | $100,000 | Barristers Of Ohio | |
| Survivorship Deed | $639,600 | Attorney |
Mortgage History
| Date | Status | Loan Amount | Loan Type |
|---|---|---|---|
| Previous Owner | $1,039,920 | New Conventional | |
| Previous Owner | $899,900 | Future Advance Clause Open End Mortgage | |
| Previous Owner | $31,500 | Unknown | |
| Previous Owner | $511,500 | New Conventional |
Source: MLS Now
MLS Number: 5161578
APN: 26-060-0-026.00-0
- 6879 Kyle Ridge Pointe
- 6957 Tippecanoe Rd
- 3821 Mercedes Place
- 7672 Huntington Dr
- 6911 Tippecanoe Rd
- 6873 Tippecanoe Rd
- 6845 Abbey Rd
- 6843 Abbey Rd
- 6839 Abbey Rd S
- 6837 Abbey Rd S
- 5034 Macy Ln
- 5025 Macy Ln
- 6850 Abbey Rd N
- 6729 Tippecanoe Rd Unit 6
- 8055 Memory Ln
- 7851 Huntington Cir
- 2319 Hunters Ridge
- 3649 Indian Run Dr Unit 2
- 4032 Saint Andrews Ct Unit 1
- 1133 Red Tail Hawk Ct Unit 6
- 6505 Saint Andrews Dr Unit 6505 St. Andrew #2
- 1100 Boardman Canfield Rd
- 6819 Lockwood Blvd
- 7422 West Blvd Unit 4
- 7420 West Blvd
- 9 Maple St Unit 9 Maple St
- 7 Maple St
- 7 Court St Unit 320
- 7059 West Blvd
- 4980 Tippecanoe Rd
- 500 Boardman Canfield Rd
- 403 Rockdale Ave
- 7354 Salinas Trail Unit 2
- 7956 Market St
- 29 Crestline Place
- 46 Carter Cir Unit 3
- 104 Charles Ave
- 8421 Colwyn Ct Unit 3
- 66 Washington Blvd Unit 5
- 80 Mary Ann Ln Unit 1
