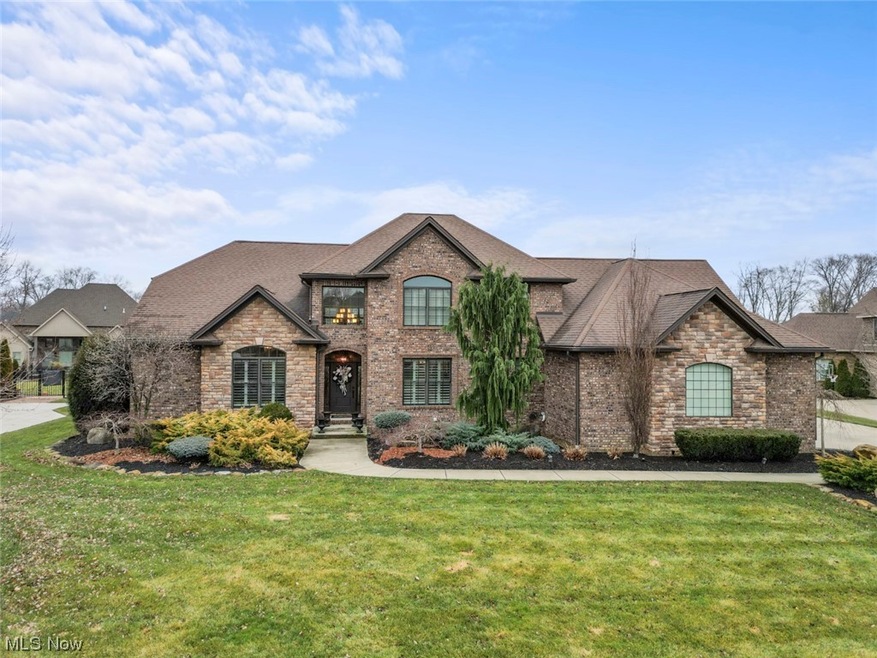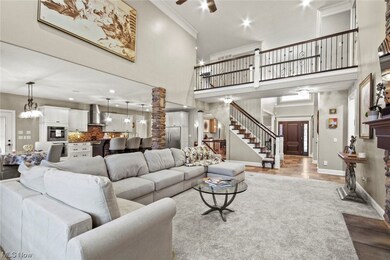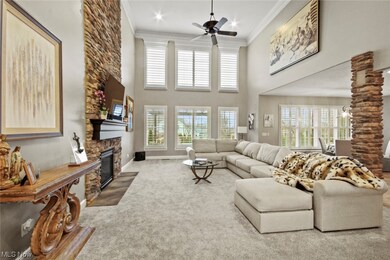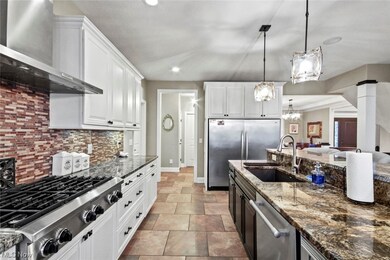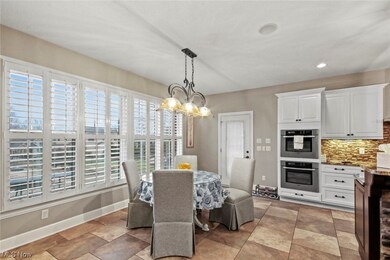
7245 Hanbury Close Canfield, OH 44406
Highlights
- Golf Course Community
- In Ground Pool
- Colonial Architecture
- Canfield Village Middle School Rated A
- Open Floorplan
- High Ceiling
About This Home
As of March 2024Beautiful colonial in the gated community of Winstead Crossing surrounding Kensington Golf Course. Open concept with two story great room boasting wall of windows, floor to ceiling stone fireplace, 8ft entryways clad in white moldings, and exposed black iron staircase with catwalk overlooking first floor. Kitchen is equipped with appliances, island with seating, walk-in pantry, white cabinetry and granite countertops. Dinette is bright with wall of windows and a door stepping out onto back covered patio boasting beautiful archways. Mud room right off of 3 car garage and tucked away laundry room. Dining room is wonderfully unique with built-in drink area. A perfect place for entertaining guests with multiple areas for tables and seating. The front office is a peaceful place to work featuring French doors, cathedral ceiling, and beautiful picture window. The first floor is also home to the beautiful Master bedroom with vaulted ceiling, ceramic wood look floors and luxury master bath with double sinks, tiled walk-in shower and spacious closet. The upstairs has a second master bedroom with ensuite masterbath, 3 more bedrooms and another main bath. The basement is a haven with kitchen,island with eating bar, dining area, family rm, rec room, two more bedrooms, and tons of storage. The backyard is resort-like boasting in ground pool, covered bar area, built-in grill with seating, fire pit with built-in bench, hot tub, shed, and half bath. This home is the pinnacle of luxury and quality. Schedule to see this home before it’s gone…..
Last Agent to Sell the Property
Howard Hanna Brokerage Email: mcocca@howardhanna.com 330-502-1045 License #448708 Listed on: 01/31/2024

Home Details
Home Type
- Single Family
Est. Annual Taxes
- $12,039
Year Built
- Built in 2011
Lot Details
- 0.56 Acre Lot
- Lot Dimensions are 107 x 206
- Cul-De-Sac
- Irregular Lot
- Sprinkler System
- Back Yard Fenced
HOA Fees
- $99 Monthly HOA Fees
Parking
- 3 Car Attached Garage
- Running Water Available in Garage
- Garage Door Opener
Home Design
- Colonial Architecture
- Brick Exterior Construction
- Block Foundation
- Fiberglass Roof
- Asphalt Roof
- Stone Siding
Interior Spaces
- 2-Story Property
- Open Floorplan
- Central Vacuum
- Sound System
- Crown Molding
- Tray Ceiling
- High Ceiling
- Recessed Lighting
- Chandelier
- Fireplace With Glass Doors
- Stone Fireplace
- Gas Fireplace
- Double Pane Windows
- Plantation Shutters
- Blinds
- Window Screens
- Entrance Foyer
- Great Room with Fireplace
- Storage
- Finished Basement
- Basement Fills Entire Space Under The House
- Home Security System
Kitchen
- Eat-In Kitchen
- Built-In Oven
- Cooktop
- Microwave
- Dishwasher
- Kitchen Island
- Granite Countertops
- Disposal
Bedrooms and Bathrooms
- 5 Bedrooms | 1 Main Level Bedroom
- Walk-In Closet
- 6 Bathrooms
- Soaking Tub
Pool
- In Ground Pool
- Outdoor Pool
- Fence Around Pool
Outdoor Features
- Covered Patio or Porch
Utilities
- Forced Air Heating and Cooling System
- Heating System Uses Gas
- High Speed Internet
Listing and Financial Details
- Home warranty included in the sale of the property
- Assessor Parcel Number 26-060-0-026.00-0
Community Details
Overview
- Association fees include common area maintenance, security
- Winstead Crossing Association
- Built by DeLucia Builders
- Winstead Xings 04 Subdivision
Recreation
- Golf Course Community
Ownership History
Purchase Details
Home Financials for this Owner
Home Financials are based on the most recent Mortgage that was taken out on this home.Purchase Details
Home Financials for this Owner
Home Financials are based on the most recent Mortgage that was taken out on this home.Purchase Details
Home Financials for this Owner
Home Financials are based on the most recent Mortgage that was taken out on this home.Similar Homes in Canfield, OH
Home Values in the Area
Average Home Value in this Area
Purchase History
| Date | Type | Sale Price | Title Company |
|---|---|---|---|
| Warranty Deed | $1,299,900 | None Listed On Document | |
| Warranty Deed | $100,000 | Barristers Of Ohio | |
| Survivorship Deed | $639,600 | Attorney |
Mortgage History
| Date | Status | Loan Amount | Loan Type |
|---|---|---|---|
| Previous Owner | $1,039,920 | New Conventional | |
| Previous Owner | $899,900 | Future Advance Clause Open End Mortgage | |
| Previous Owner | $517,000 | New Conventional | |
| Previous Owner | $90,000 | Future Advance Clause Open End Mortgage | |
| Previous Owner | $31,500 | Unknown | |
| Previous Owner | $511,500 | New Conventional | |
| Previous Owner | $292,000 | Construction |
Property History
| Date | Event | Price | Change | Sq Ft Price |
|---|---|---|---|---|
| 03/29/2024 03/29/24 | Sold | $1,299,900 | 0.0% | $213 / Sq Ft |
| 02/04/2024 02/04/24 | Pending | -- | -- | -- |
| 01/31/2024 01/31/24 | For Sale | $1,299,900 | +30.0% | $213 / Sq Ft |
| 05/18/2021 05/18/21 | Sold | $1,000,000 | +0.4% | $164 / Sq Ft |
| 04/08/2021 04/08/21 | Pending | -- | -- | -- |
| 04/02/2021 04/02/21 | For Sale | $995,900 | -- | $163 / Sq Ft |
Tax History Compared to Growth
Tax History
| Year | Tax Paid | Tax Assessment Tax Assessment Total Assessment is a certain percentage of the fair market value that is determined by local assessors to be the total taxable value of land and additions on the property. | Land | Improvement |
|---|---|---|---|---|
| 2024 | $13,187 | $323,920 | $38,500 | $285,420 |
| 2023 | $12,966 | $323,920 | $38,500 | $285,420 |
| 2022 | $12,039 | $240,100 | $38,500 | $201,600 |
| 2021 | $11,661 | $240,100 | $38,500 | $201,600 |
| 2020 | $11,712 | $240,100 | $38,500 | $201,600 |
| 2019 | $10,284 | $190,080 | $35,000 | $155,080 |
| 2018 | $9,992 | $190,080 | $35,000 | $155,080 |
| 2017 | $9,600 | $190,080 | $35,000 | $155,080 |
| 2016 | $9,210 | $166,880 | $27,300 | $139,580 |
| 2015 | $8,634 | $159,980 | $27,300 | $132,680 |
| 2014 | $8,427 | $155,610 | $27,300 | $128,310 |
| 2013 | $8,120 | $155,610 | $27,300 | $128,310 |
Agents Affiliated with this Home
-
Maria Cocca

Seller's Agent in 2024
Maria Cocca
Howard Hanna
(330) 502-1045
133 Total Sales
-
Chad Cromer

Buyer's Agent in 2024
Chad Cromer
NextHome GO30 Realty
(330) 519-1411
178 Total Sales
-
Kacey Morell

Buyer's Agent in 2021
Kacey Morell
Howard Hanna
(330) 881-0738
350 Total Sales
Map
Source: MLS Now (Howard Hanna)
MLS Number: 5014679
APN: 26-060-0-026.00-0
- 6857 Kyle Ridge Pointe
- 6879 Kyle Ridge Pointe
- 6836 Twin Oaks Ct
- 6957 Tippecanoe Rd
- 6808 Twin Oaks Ct Unit 6808
- 4300 Westford Place Unit 2A
- 6911 Tippecanoe Rd
- 3710 Mercedes Place Unit 7
- 3710 Mercedes Place
- 6845 Abbey Rd
- 6843 Abbey Rd
- 6837 Abbey Rd S
- 6839 Abbey Rd S
- 5034 Macy Ln
- 4420 Abbey Rd W
- 6645 Summit Dr
- 5025 Macy Ln
- 6850 Abbey Rd N
- 6670 Summit Dr
- 6729 Tippecanoe Rd Unit 6
