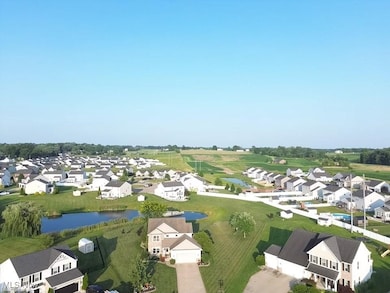7245 Jimmie St SW Massillon, OH 44646
Southeast Massillon NeighborhoodEstimated payment $2,431/month
Highlights
- Traditional Architecture
- Central Air
- Heating System Uses Gas
- 1 Fireplace
- 2 Car Garage
About This Home
Welcome to this stunning custom-built home nestled on a quiet cul-de-sac in the desirable Knights Crossing neighborhood of Massillon. Boasting 3 bedrooms, 2.5 bathrooms, and 2246 sq ft of beautiful, designed living space; this home offers comfort, style, and functionality in one perfect package. Step inside to discover an inviting open floor plan highlighted by rich maple hardwood floors, elegant granite countertops, and thoughtful upgrades throughout. The spacious kitchen flows seamlessly into the dining and living areas. Ideal for entertaining and everyday living. The owner's suite features a private bath and generous closet space, providing the perfect retreat at the end of the day. Enjoy outdoor living in the large backyard with a back patio perfect for grilling, gatherings, or simply relaxing. Additional highlights included roughed in plumbing in the basement for future expansion, shed out back for your yard tools, an attached garage, and a new furnace in 2022. Located in the highly rated Perry Local School District, this home combines quality construction, modern amenities, and a fantastic location. Don't miss your opportunity to own this expectational home.
Listing Agent
RE/MAX Infinity Brokerage Email: joshboydrealty@gmail.com, 330-904-9430 License #2023003525 Listed on: 09/23/2025

Home Details
Home Type
- Single Family
Est. Annual Taxes
- $5,042
Year Built
- Built in 2006
Lot Details
- 0.46 Acre Lot
HOA Fees
- $13 Monthly HOA Fees
Parking
- 2 Car Garage
- Garage Door Opener
Home Design
- Traditional Architecture
- Concrete Siding
Interior Spaces
- 2,246 Sq Ft Home
- 2-Story Property
- 1 Fireplace
- Unfinished Basement
Bedrooms and Bathrooms
- 3 Bedrooms
- 2.5 Bathrooms
Utilities
- Central Air
- Heating System Uses Gas
Community Details
- Knights Crossing Association
- Knights Xing 01 Subdivision
Listing and Financial Details
- Assessor Parcel Number 04319239
Map
Home Values in the Area
Average Home Value in this Area
Tax History
| Year | Tax Paid | Tax Assessment Tax Assessment Total Assessment is a certain percentage of the fair market value that is determined by local assessors to be the total taxable value of land and additions on the property. | Land | Improvement |
|---|---|---|---|---|
| 2025 | -- | $116,480 | $32,620 | $83,860 |
| 2024 | -- | $116,480 | $32,620 | $83,860 |
| 2023 | $5,020 | $100,140 | $26,710 | $73,430 |
| 2022 | $2,521 | $100,140 | $26,710 | $73,430 |
| 2021 | $5,370 | $100,140 | $26,710 | $73,430 |
| 2020 | $4,809 | $86,040 | $22,440 | $63,600 |
| 2019 | $4,337 | $86,040 | $22,440 | $63,600 |
| 2018 | $4,285 | $86,040 | $22,440 | $63,600 |
| 2017 | $4,504 | $83,790 | $12,600 | $71,190 |
| 2016 | $4,528 | $83,790 | $12,600 | $71,190 |
| 2015 | $4,569 | $83,790 | $12,600 | $71,190 |
| 2014 | $671 | $84,350 | $12,670 | $71,680 |
| 2013 | $2,221 | $84,350 | $12,670 | $71,680 |
Property History
| Date | Event | Price | List to Sale | Price per Sq Ft |
|---|---|---|---|---|
| 09/23/2025 09/23/25 | For Sale | $379,900 | -- | $169 / Sq Ft |
Purchase History
| Date | Type | Sale Price | Title Company |
|---|---|---|---|
| Interfamily Deed Transfer | -- | Title Works Ltd | |
| Survivorship Deed | $45,900 | None Available |
Mortgage History
| Date | Status | Loan Amount | Loan Type |
|---|---|---|---|
| Closed | $234,891 | FHA | |
| Closed | $150,000 | Construction |
Source: MLS Now
MLS Number: 5159279
APN: 04319239
- 4340 Chevron Cir SW
- 4657 Stevie Ave SW
- 4716 Stevie Ave SW
- 4691 Stevie Ave SW
- 4703 Stevie Ave SW
- 4585 Kemary Ave SW
- 4464 Kemary Ave SW
- 8160 Navarre Rd SW
- 8202 Navarre Rd SW
- 8242 Navarre Rd SW
- V/L Groveland Ave SW
- 8440 Mapleford St SW
- 0 Navarre Rd SW Unit 5093073
- 2770 Doral Cir SE Unit 2770
- 5000 Mildred Cir SW
- 5616 Faircrest St SW
- 0 Kemary Ave SW
- 424 Columbiana St NE
- 119 A St SW
- 2132 University Commons Dr SE Unit 2132
- 2409 Wittenberg Ave SE
- 2871 Colony Wood Cir SW
- 1213 Woodland Ave SE
- 2434 Saratoga Ave SW
- 523 Neale Ave SW
- 268 Underhill Dr SE
- 935 7th St SW
- 5325 13th St SW
- 1231 Sippo Ave SW
- 1421 Tremont Ave SW Unit Rear Unit
- 620 Lincoln Way W Unit upstairs
- 324 Pershing Ave NW Unit 324 Pershing
- 874 Wales Rd NE
- 4637 Tioga St NW
- 1516 Crescent Rd SW
- 799 17th St NW
- 1363 Wertz Ave SW
- 2100 Tennyson Ave NE
- 1602 1st St NE
- 3125 11th St SW






