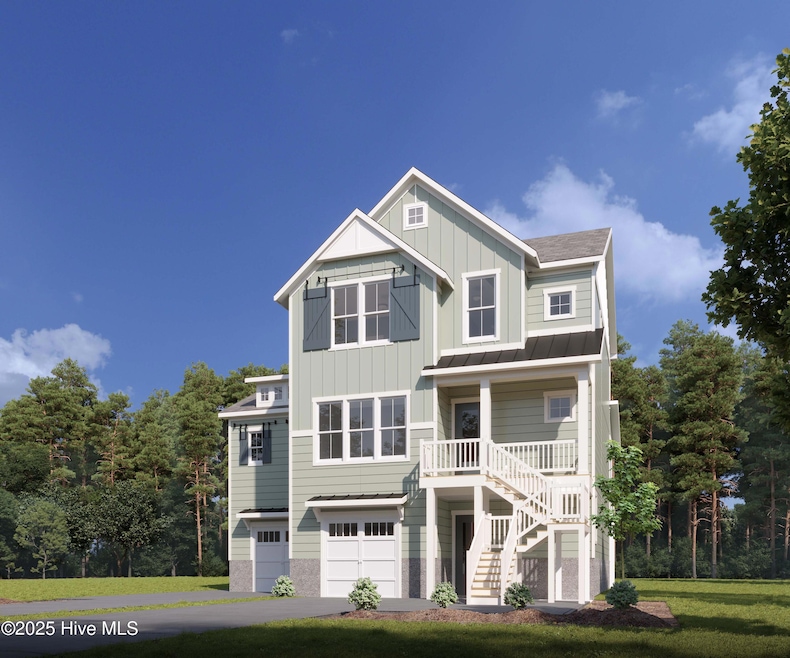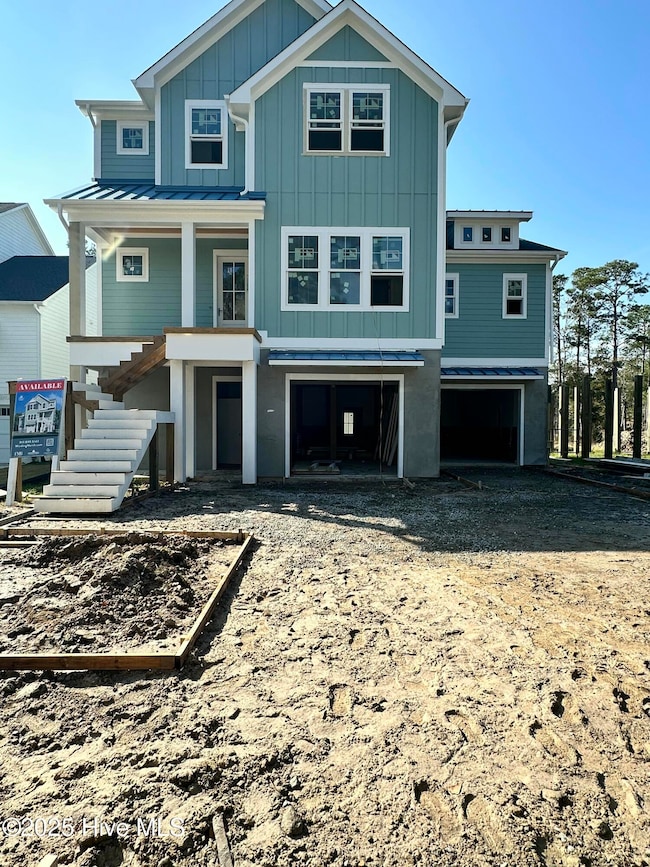7245 Winding Marsh Ct Wilmington, NC 28411
Estimated payment $7,545/month
Highlights
- Freestanding Bathtub
- Wood Flooring
- Mud Room
- Ogden Elementary School Rated A-
- Main Floor Primary Bedroom
- Solid Surface Countertops
About This Home
Currently under construction. Welcome to your coastal retreat in the upscale community of Winding Marsh, conveniently situated in the heart of Ogden along Middle Sound Loop. Imagine a tranquil atmosphere with urban conveniences right at your fingertips in Wilmington!This upcoming residence, crafted by local homebuilder Coastal Cypress Building Co, effortlessly combines contemporary style with a coastal touch.Boasting 5 bedrooms, 4 full baths, and 2-car garage, the ''Heron Tidewater'' floor plan demands your full attention! The expansive living area flows the gourmet kitchen featuring premium appliances, full-overlay cabinetry, a spacious island, and a walk-in pantry, allowing you to create the culinary haven of your dreams. The first floor includes a flex room with full bath, along with the primary bedroom featuring a tray ceiling, a luxurious bathroom with a spacious tiled walk-in shower, a freestanding tub, and an adjoining walk-in closet. Upstairs, three additional bedrooms and 2 full baths await. Don't miss the substantial storage space on the ground floor. Expect top-of-the-line finishes and exceptional craftsmanship throughout the entire home, including Anderson 100 Fibrex composite windows, a Trane 15 SEER HVAC system, and a Tankless Rinnai water heater. The best part? You have the opportunity to personalize the interior selections to suit your style, transforming this into your personal coastal sanctuary. Eager to turn your dreams into reality? Contact us today to arrange an exclusive tour of this enchanting community in person.
Home Details
Home Type
- Single Family
Est. Annual Taxes
- $802
Year Built
- Built in 2025
Lot Details
- 0.38 Acre Lot
- Irrigation
- Property is zoned R-20
HOA Fees
- $133 Monthly HOA Fees
Home Design
- Wood Frame Construction
- Architectural Shingle Roof
- Piling Construction
- Stick Built Home
Interior Spaces
- 3,048 Sq Ft Home
- 3-Story Property
- Elevator
- Ceiling Fan
- Mud Room
- Family Room
- Combination Dining and Living Room
- Home Office
- Utility Room
- Washer and Dryer Hookup
Kitchen
- Walk-In Pantry
- Dishwasher
- Kitchen Island
- Solid Surface Countertops
- Disposal
Flooring
- Wood
- Carpet
- Tile
Bedrooms and Bathrooms
- 5 Bedrooms
- Primary Bedroom on Main
- 4 Full Bathrooms
- Freestanding Bathtub
Parking
- 2 Car Attached Garage
- Driveway
Schools
- Ogden Elementary School
- Noble Middle School
- Laney High School
Utilities
- Heat Pump System
- Programmable Thermostat
- Tankless Water Heater
- Propane Water Heater
- Fuel Tank
Additional Features
- ENERGY STAR/CFL/LED Lights
- Covered Patio or Porch
Listing and Financial Details
- Tax Lot 11
- Assessor Parcel Number R04400-003-284-000
Community Details
Overview
- Premier Association, Phone Number (919) 679-3013
- Winding Marsh Subdivision
- Maintained Community
Security
- Resident Manager or Management On Site
Map
Home Values in the Area
Average Home Value in this Area
Tax History
| Year | Tax Paid | Tax Assessment Tax Assessment Total Assessment is a certain percentage of the fair market value that is determined by local assessors to be the total taxable value of land and additions on the property. | Land | Improvement |
|---|---|---|---|---|
| 2025 | $1,798 | $475,100 | $232,700 | $242,400 |
| 2023 | $802 | $153,400 | $153,400 | $0 |
| 2022 | $0 | $131,100 | $131,100 | $0 |
Property History
| Date | Event | Price | List to Sale | Price per Sq Ft |
|---|---|---|---|---|
| 01/29/2025 01/29/25 | For Sale | $1,395,000 | -- | $458 / Sq Ft |
Purchase History
| Date | Type | Sale Price | Title Company |
|---|---|---|---|
| Special Warranty Deed | $220,000 | None Listed On Document | |
| Special Warranty Deed | $721,000 | -- |
Mortgage History
| Date | Status | Loan Amount | Loan Type |
|---|---|---|---|
| Open | $900,000 | Construction |
Source: Hive MLS
MLS Number: 100485828
APN: R04400-003-284-000
- 7261 Winding Marsh Ct
- 7237 Winding Marsh Ct
- 7229 Winding Marsh Dr
- 1109 Middle Sound Loop Rd
- 437 Biscayne Dr
- 211 Sandybrook Rd
- 802 Anchors Bend Way
- 802 Anchors Bend Way Unit Lot 15
- 804 Anchors Bend Way Unit Lot 14
- 804 Anchors Bend Way
- 806 Anchors Bend Way Unit , 13
- 808 Anchors Bend Way Unit , 12
- 818 Anchors Bend Way Unit Lot 10
- 820 Anchors Bend Way Unit Lot 9
- 821 Anchors Bend Way Unit , 17
- 822 Anchors Bend Way Unit Lot 8
- 823 Anchors Bend Way Unit Lot 18
- 824 Anchors Bend Way Unit Lot 7
- 826 Anchors Bend Way Unit 6
- 827 Anchors Bend Way
- 393 Whisper Park Dr Unit Above Garage Apt.
- 393 Whisper Park Dr Unit Above Garage Apt.
- 104 Sandybrook Rd
- 7303 Flintrock Ct
- 300 Garnercrest Rd
- 7413 Thais Trail
- 115 Amberleigh Dr
- 7301 Topwater Dr
- 180 Country Haven Dr Unit 180180
- 719 Arboretum Dr
- 303 Hixon Place
- 7015 Ruth Ave
- 617 Porters Neck Rd
- 7550 Ireland Ct
- 7334 Chipley Dr
- 211 Cypress Pond Way
- 4550 Atrium Ct
- 2626 Bow Hunter Dr
- 7113 Cape Harbor Dr
- 115 Beaumont Oaks Dr Unit Th1







