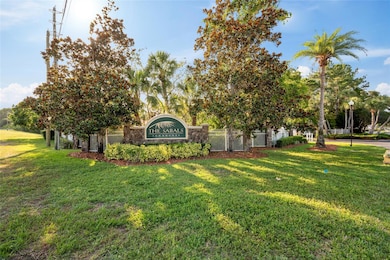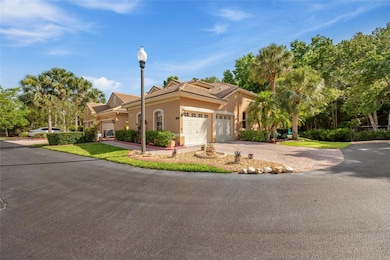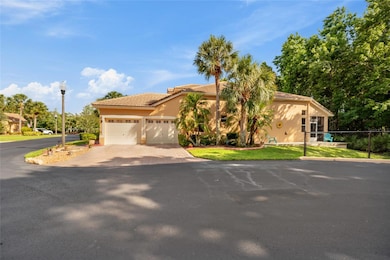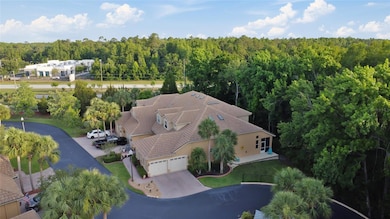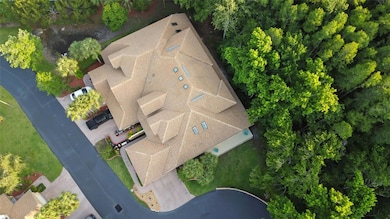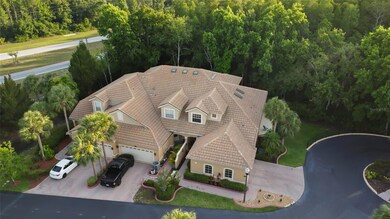
7246 Gaberia Rd New Port Richey, FL 34655
Estimated payment $3,238/month
Highlights
- Gated Community
- Open Floorplan
- Vaulted Ceiling
- James W. Mitchell High School Rated A
- Deck
- Main Floor Primary Bedroom
About This Home
Highly desirable one of a kind, end-unit townhome in Trinity – NOT in a flood zone, NO CDD, LOW HOA! This original-owner property has been meticulously maintained and offers a unique builder upgrade: the only unit in the community with the front windows and garage moved to the side ($10K value), enhancing both curb appeal and natural light. Spacious and bright, the interior features a gourmet kitchen with upgraded cabinetry, high-end granite countertops, a natural gas stove, eat-in area, and breakfast bar. The open-concept living and dining area includes wood-look laminate floors and scenic views of the tropical preserve. The first-floor primary suite includes two custom closets and a beautifully updated en-suite bathroom with a large tiled shower, double sinks, granite vanity, and private water closet. Also on the first floor: a flexible den/office, laundry room with washer & dryer, and cabinet storage. Upstairs offers two spacious bedrooms and a full bath. Enjoy Florida living with an enclosed screened lanai leading to the extended 30-ft composite deck with custom LED lighting overlooking the preserve. Community amenities include a pool, cabana, and scenic boardwalk through the Cypress Preserve. Conveniently located near top-rated schools, restaurants, shopping, hospitals, beaches (20 mins), and Tampa Airport (35 mins). Trinity’s best-kept secret gated community!
Listing Agent
ABI ROAD REALTY LLC Brokerage Phone: 727-710-8689 License #3064075 Listed on: 05/31/2025
Townhouse Details
Home Type
- Townhome
Est. Annual Taxes
- $2,784
Year Built
- Built in 2005
Lot Details
- 2,940 Sq Ft Lot
- End Unit
- East Facing Home
- Irrigation Equipment
HOA Fees
- $375 Monthly HOA Fees
Parking
- 2 Car Attached Garage
Home Design
- Mediterranean Architecture
- Slab Foundation
- Tile Roof
- Block Exterior
- Stucco
Interior Spaces
- 2,066 Sq Ft Home
- 2-Story Property
- Open Floorplan
- Vaulted Ceiling
- Ceiling Fan
- Skylights
- Combination Dining and Living Room
- Den
Kitchen
- Walk-In Pantry
- Range
- Microwave
- Dishwasher
- Stone Countertops
- Solid Wood Cabinet
Flooring
- Carpet
- Laminate
- Tile
Bedrooms and Bathrooms
- 3 Bedrooms
- Primary Bedroom on Main
- Split Bedroom Floorplan
- Walk-In Closet
Laundry
- Laundry Room
- Dryer
- Washer
Outdoor Features
- Deck
- Screened Patio
- Front Porch
Schools
- Trinity Oaks Elementary School
- Seven Springs Middle School
- J.W. Mitchell High School
Utilities
- Central Heating and Cooling System
- Heating System Uses Natural Gas
- Natural Gas Connected
- High Speed Internet
Listing and Financial Details
- Visit Down Payment Resource Website
- Tax Lot 3
- Assessor Parcel Number 34-26-16-0060-00000-0030
Community Details
Overview
- Association fees include cable TV, pool, escrow reserves fund, internet, maintenance structure, ground maintenance, maintenance, pest control, private road, trash
- Sentry Management/Frank Denike Association, Phone Number (727) 942-1906
- Visit Association Website
- Built by Schickendanz Bros
- Sabal At Wyndtree Subdivision
Recreation
- Community Pool
Pet Policy
- 2 Pets Allowed
- Breed Restrictions
- Extra large pets allowed
Additional Features
- Community Mailbox
- Gated Community
Map
Home Values in the Area
Average Home Value in this Area
Tax History
| Year | Tax Paid | Tax Assessment Tax Assessment Total Assessment is a certain percentage of the fair market value that is determined by local assessors to be the total taxable value of land and additions on the property. | Land | Improvement |
|---|---|---|---|---|
| 2024 | $2,784 | $193,080 | -- | -- |
| 2023 | $2,675 | $187,460 | $0 | $0 |
| 2022 | $2,397 | $182,000 | $0 | $0 |
| 2021 | $2,346 | $176,700 | $32,417 | $144,283 |
| 2020 | $2,305 | $174,260 | $32,417 | $141,843 |
| 2019 | $2,260 | $170,350 | $0 | $0 |
| 2018 | $2,214 | $167,178 | $0 | $0 |
| 2017 | $2,201 | $167,178 | $0 | $0 |
| 2016 | $2,137 | $160,371 | $0 | $0 |
| 2015 | $2,165 | $159,256 | $0 | $0 |
| 2014 | $2,104 | $178,442 | $32,417 | $146,025 |
Property History
| Date | Event | Price | Change | Sq Ft Price |
|---|---|---|---|---|
| 07/24/2025 07/24/25 | Price Changed | $483,900 | -0.2% | $234 / Sq Ft |
| 06/04/2025 06/04/25 | Price Changed | $484,900 | -1.8% | $235 / Sq Ft |
| 05/31/2025 05/31/25 | For Sale | $494,000 | -- | $239 / Sq Ft |
Purchase History
| Date | Type | Sale Price | Title Company |
|---|---|---|---|
| Quit Claim Deed | $99,500 | C A R E Title Inc | |
| Special Warranty Deed | $245,800 | -- |
Mortgage History
| Date | Status | Loan Amount | Loan Type |
|---|---|---|---|
| Previous Owner | $156,000 | Credit Line Revolving | |
| Previous Owner | $196,640 | Unknown |
Similar Homes in New Port Richey, FL
Source: Stellar MLS
MLS Number: TB8387860
APN: 34-26-16-0060-00000-0030
- 7230 Hummingbird Ln
- 7116 Hummingbird Ln
- 7501 Turtlebrook Ln
- 7119 Hummingbird Ln
- 7104 Hummingbird Ln
- 7320 Hideaway Trail
- 6938 Coronet Dr
- 1723 Cortleigh Dr
- 7227 Otter Creek Dr
- 2218 Egret Walk Ct
- 1747 Orchardgrove Ave
- 1604 Boswell Ln
- 7717 Foxbear Ct
- 7516 Cypress Walk Dr
- 6911 Daubon Ct
- 7638 Cypress Walk Dr
- 1046 Middlesex Dr
- 2449 Moon Shadow Rd
- 7049 Fallbrook Ct
- 6568 Millstone Dr
- 7335 Oconto Dr
- 2349 Max Ct
- 1435 Stroud Ct
- 1427 Stroud Ct
- 2465 Moon Shadow Rd
- 7036 Fallbrook Ct
- 1427 Kinsmere Dr
- 1753 Kinsmere Dr
- 7101 Columns Cir
- 2451 Brinley Dr
- 8050 Diablo Ct
- 2918 Forrestal Ct
- 8439 Hawbuck St
- 2928 Stillwell Ct
- 2934 Wainwright Ct
- 2073 Branding Iron Ct
- 2955 Stillwell Ct
- 3001 Forrestal Ct
- 3000 Wainwright Ct
- 8452 Fenholloway Ct

