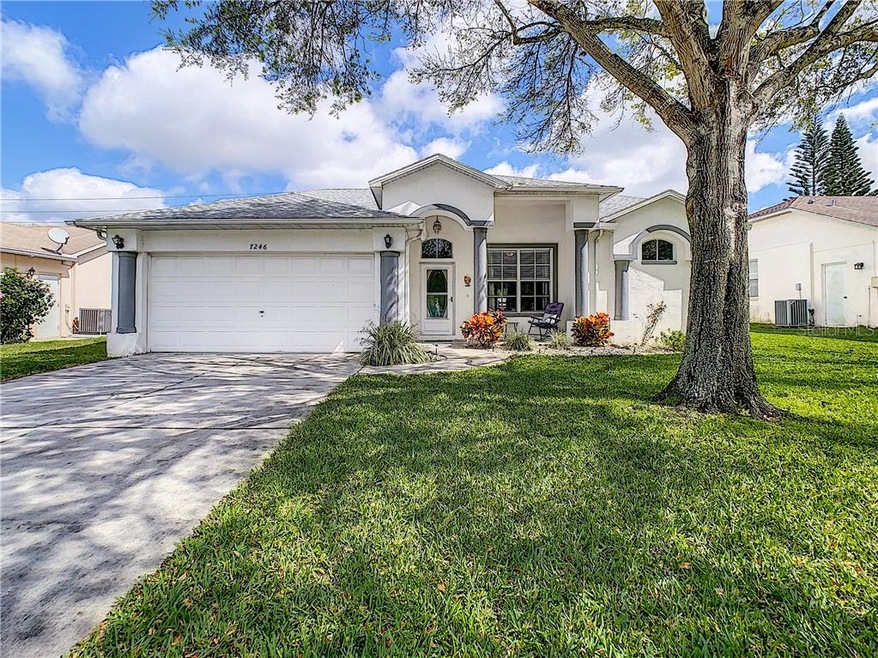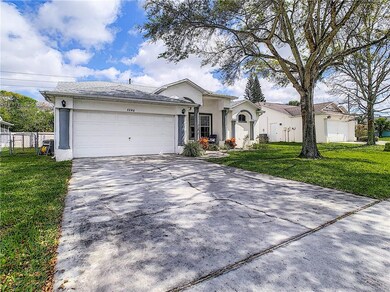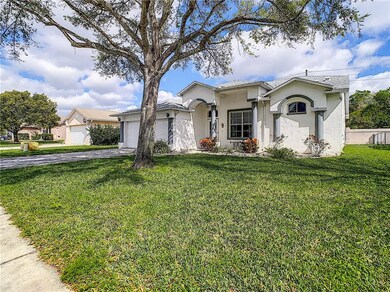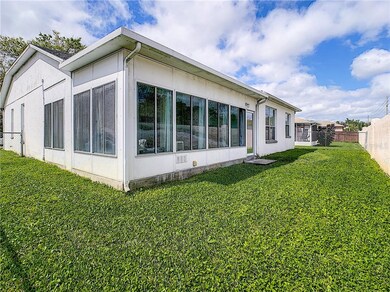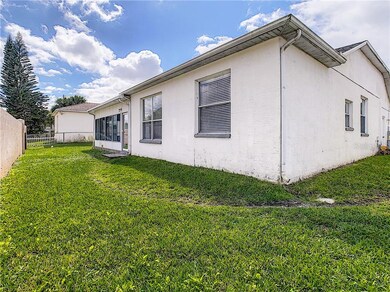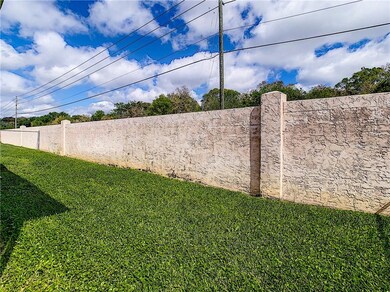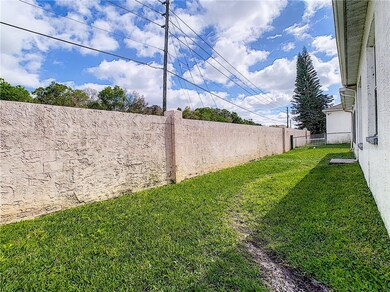
7246 Julian St New Port Richey, FL 34653
Highlights
- Family Room Off Kitchen
- Eat-In Kitchen
- Ceramic Tile Flooring
- 2 Car Attached Garage
- Walk-In Closet
- Sliding Doors
About This Home
As of June 2025Awesome open floor plan concept! Enjoy this 3/2/2 fenced in backyard with a large enclosed FL room (not included in sq footage) Living room/dining room combo and kitchen/family room combo. New roof in 2018! No carpet! Tile and laminate throughout the home for easy cleaning. Kitchen located in the center of the home and features plenty of cabinet space, counter space, closet pantry and breakfast bar. Split bedroom with master on one side and the additional 2 bedrooms on the other side. Nice sized master with a master bath en suite. Inside laundry. The large Florida room/lanai is larger than most and makes for a great space for a playroom, game room or to easily entertain. Back fence is maintained by the HOA and will be painted. Ideal location to either all the amazing restaurants and parks in down New Port Richey, the recreation center, or to Trinity for shopping and more. At this price it wont last long!
Last Agent to Sell the Property
GIONTA REALTY GROUP LLC License #3185433 Listed on: 02/29/2020
Last Buyer's Agent
Deanna Burgess
License #3264868
Home Details
Home Type
- Single Family
Est. Annual Taxes
- $2,150
Year Built
- Built in 2000
Lot Details
- 6,813 Sq Ft Lot
- West Facing Home
- Property is zoned R2
HOA Fees
- $22 Monthly HOA Fees
Parking
- 2 Car Attached Garage
- Driveway
Home Design
- Slab Foundation
- Shingle Roof
- Block Exterior
Interior Spaces
- 1,630 Sq Ft Home
- Ceiling Fan
- Sliding Doors
- Family Room Off Kitchen
- Combination Dining and Living Room
Kitchen
- Eat-In Kitchen
- Range
- Microwave
- Dishwasher
- Disposal
Flooring
- Laminate
- Ceramic Tile
Bedrooms and Bathrooms
- 3 Bedrooms
- Split Bedroom Floorplan
- Walk-In Closet
- 2 Full Bathrooms
Schools
- Calusa Elementary School
- Chasco Middle School
- Gulf High School
Utilities
- Central Heating and Cooling System
Community Details
- Woodridge HOA, Phone Number (727) 859-9734
- Woodridge South Subdivision
Listing and Financial Details
- Down Payment Assistance Available
- Homestead Exemption
- Visit Down Payment Resource Website
- Tax Lot 8
- Assessor Parcel Number 33-25-16-0190-00000-0080
Ownership History
Purchase Details
Home Financials for this Owner
Home Financials are based on the most recent Mortgage that was taken out on this home.Purchase Details
Home Financials for this Owner
Home Financials are based on the most recent Mortgage that was taken out on this home.Purchase Details
Home Financials for this Owner
Home Financials are based on the most recent Mortgage that was taken out on this home.Purchase Details
Home Financials for this Owner
Home Financials are based on the most recent Mortgage that was taken out on this home.Purchase Details
Home Financials for this Owner
Home Financials are based on the most recent Mortgage that was taken out on this home.Similar Homes in New Port Richey, FL
Home Values in the Area
Average Home Value in this Area
Purchase History
| Date | Type | Sale Price | Title Company |
|---|---|---|---|
| Warranty Deed | $345,000 | None Listed On Document | |
| Warranty Deed | $195,000 | Attorney | |
| Warranty Deed | $173,000 | Capstone Title Llc | |
| Interfamily Deed Transfer | -- | Title Clearinghouse | |
| Warranty Deed | $105,600 | -- |
Mortgage History
| Date | Status | Loan Amount | Loan Type |
|---|---|---|---|
| Previous Owner | $225,000 | New Conventional | |
| Previous Owner | $191,468 | FHA | |
| Previous Owner | $169,820 | FHA | |
| Previous Owner | $12,000 | Credit Line Revolving | |
| Previous Owner | $180,200 | New Conventional | |
| Previous Owner | $25,000 | Credit Line Revolving | |
| Previous Owner | $103,700 | New Conventional | |
| Previous Owner | $95,000 | New Conventional |
Property History
| Date | Event | Price | Change | Sq Ft Price |
|---|---|---|---|---|
| 06/26/2025 06/26/25 | Sold | $345,000 | -1.4% | $212 / Sq Ft |
| 05/29/2025 05/29/25 | Pending | -- | -- | -- |
| 05/16/2025 05/16/25 | For Sale | $350,000 | +79.5% | $215 / Sq Ft |
| 04/24/2020 04/24/20 | Sold | $195,000 | -2.5% | $120 / Sq Ft |
| 03/22/2020 03/22/20 | Pending | -- | -- | -- |
| 03/21/2020 03/21/20 | Price Changed | $199,900 | -4.4% | $123 / Sq Ft |
| 02/29/2020 02/29/20 | For Sale | $209,000 | +20.8% | $128 / Sq Ft |
| 02/21/2018 02/21/18 | Sold | $173,000 | -6.4% | $106 / Sq Ft |
| 01/08/2018 01/08/18 | Pending | -- | -- | -- |
| 01/01/2018 01/01/18 | For Sale | $184,900 | -- | $113 / Sq Ft |
Tax History Compared to Growth
Tax History
| Year | Tax Paid | Tax Assessment Tax Assessment Total Assessment is a certain percentage of the fair market value that is determined by local assessors to be the total taxable value of land and additions on the property. | Land | Improvement |
|---|---|---|---|---|
| 2024 | $3,987 | $204,880 | -- | -- |
| 2023 | $3,912 | $198,920 | $0 | $0 |
| 2022 | $3,631 | $193,130 | $0 | $0 |
| 2021 | $3,548 | $187,513 | $29,023 | $158,490 |
| 2020 | $2,950 | $160,026 | $29,023 | $131,003 |
| 2019 | $2,960 | $159,712 | $29,023 | $130,689 |
| 2018 | $2,150 | $124,066 | $0 | $0 |
| 2017 | $2,127 | $124,066 | $0 | $0 |
| 2016 | $2,008 | $119,015 | $0 | $0 |
| 2015 | $2,013 | $117,613 | $0 | $0 |
| 2014 | $1,995 | $121,068 | $29,023 | $92,045 |
Agents Affiliated with this Home
-

Seller's Agent in 2025
Keegan Siegfried
LPT REALTY, LLC
(813) 851-2724
2 in this area
233 Total Sales
-

Seller Co-Listing Agent in 2025
Lawrence Levine
LPT REALTY, LLC
(813) 385-1152
1 in this area
21 Total Sales
-
S
Buyer's Agent in 2025
Stellar Non-Member Agent
FL_MFRMLS
-

Seller's Agent in 2020
Ann Gionta
GIONTA REALTY GROUP LLC
(727) 271-6187
1 in this area
116 Total Sales
-
D
Buyer's Agent in 2020
Deanna Burgess
-

Seller's Agent in 2018
Penny Perry
RE/MAX
(727) 243-1380
2 in this area
161 Total Sales
Map
Source: Stellar MLS
MLS Number: U8076569
APN: 33-25-16-0190-00000-0080
- 7342 Skyview Ave
- 7133 Trenton Place Unit 3
- 7135 Trenton Place Unit 4
- 6961 Alken Cir
- 7045 Lenox Dr
- 7325 Carnival Ln
- 7352 Carnival Ln
- 7537 Mengi Cir
- 7040 Cognac Dr Unit 1
- 7020 Cognac Dr Unit 3
- 7430 Demure Ln
- 6709 Lamprey Ln
- 6701 Lamprey Ln
- 6649 Lamprey Ln
- 6611 Ballad Ln
- 000 Rowan Rd
- 6539 Candice Ln
- 6547 Accent Ln Unit 11
- 6534 Ketch Ln
- 6526 Char Ln
