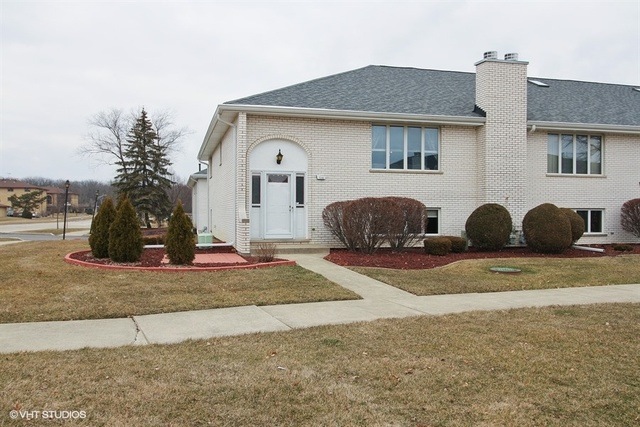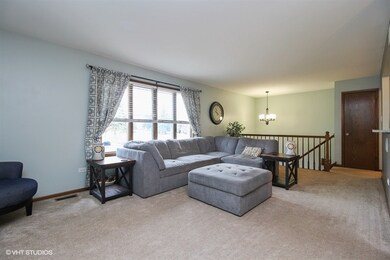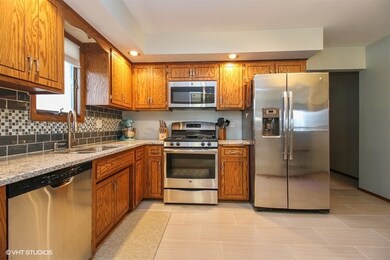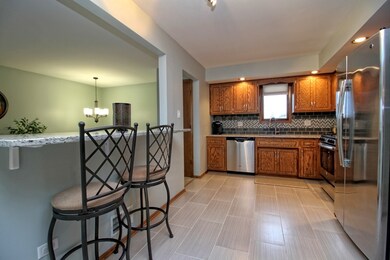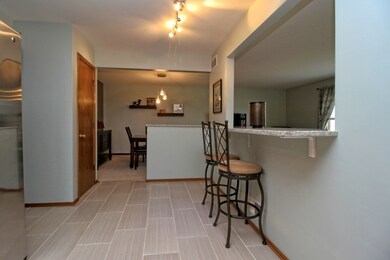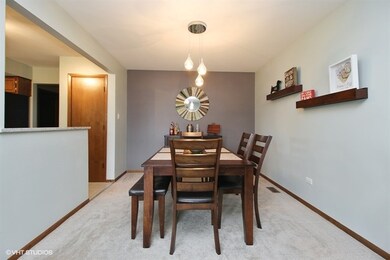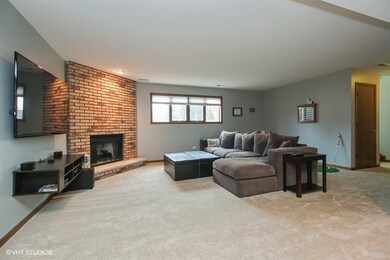
7246 W 152nd Place Unit 12 Orland Park, IL 60462
Silver Lake South NeighborhoodAbout This Home
As of May 2025***Multiple offers received; please submit highest & best offer by 5pm on Thursday, 3/22/18.*** Totally updated end-unit townhouse with so much space it feels like a house! Renovated kitchen with walls opened up, granite countertops and breakfast bar, stainless appliances and glass subway tile backsplash. Master suite with walk-in closet and full bathroom. Lower level has spacious family room with gas fireplace, office area, powder room, storage, large laundry room, and exterior access. This is one of the only units with a patio! Building roof is new and association is in great shape. Top-ranked schools (Kruse/Central/Andrew). Convenient location is 1mi to elementary school, walkable to restaurants and shopping on Harlem or 159th, steps away from forest preserves, and just 11 minutes to Rock Island Metra @ Oak Forest, Heritage Corridor @ 143rd St, AND I-57/I-294.
Last Agent to Sell the Property
Keller Williams Preferred Rlty License #475128785 Listed on: 03/17/2018

Property Details
Home Type
Condominium
Est. Annual Taxes
$6,269
Year Built
1986
Lot Details
0
HOA Fees
$150 per month
Parking
2
Listing Details
- Property Type: Attached Single
- General Information: School Bus Service, Commuter Bus, Commuter Train, Interstate Access
- Unit Floor Level: 1
- Age: 31-40 Years
- Full Bathrooms: 2
- Half Bathrooms: 1
- Number Interior Fireplaces: 1
- Ownership: Condo
- Total Full or Half Bathrooms: 2.1
- Total Sq Ft: 1850
- Estimated Year Built: 1986
- Tax Exemptions: Homeowner
- Type Attached: Condo, Townhouse-2 Story
- Special Features: None
- Property Sub Type: Condos
- Stories: 2
- Year Built: 1986
Interior Features
- Interior Property Features: Laundry Hook-Up in Unit
- Number Of Rooms: 7
- Living Room: Dimensions: 21X12, On Level: Main Level, Flooring: Carpet
- Appliances: Oven/Range, Microwave, Dishwasher, Refrigerator, Washer, Dryer, Disposal, All Stainless Steel Kitchen Appliances
- Equipment: Humidifier, CO Detectors, Ceiling Fan
- Fireplace Details: Attached Fireplace Doors/Screen, Gas Logs, Gas Starter
- Fireplace Location: Family Room
- Basement: Finished, Exterior Access
- Basement Bathrooms: Yes
- Bedrooms All Levels: 2
- Primary Bedroom Bath: Full
- Above Grade Bedrooms: 2
- Laundry: Dimensions: 13X8, On Level: Lower, Flooring: Vinyl, Windows: None
- Dining Room: Dimensions: 10X10, On Level: Main Level, Flooring: Carpet, Windows: None
- Kitchen Type: Dimensions: 17X10, On Level: Main Level, Flooring: Porcelain Tile, Windows: Blinds
- Kitchen Type: Eating Area-Breakfast Bar, Pantry-Closet
- Additional Rooms: Foyer, Walk In Closet, Office, Storage
- Master Bedroom: Dimensions: 15X12, On Level: Main Level, Flooring: Carpet, Windows: Curtains/Drapes
- Additional Room 1 Name: Foyer, Dimensions: 7X4, On Level: Main Level, Flooring: Ceramic Tile, Windows: None
- Additional Room 2 Name: Walk in Closet, Dimensions: 8X6, On Level: Main Level, Flooring: Carpet, Windows: None
- Bedroom 2: Dimensions: 12X12, On Level: Main Level, Flooring: Carpet, Windows: Curtains/Drapes
- Additional Room 3 Name: Office, Dimensions: 13X6, On Level: Lower, Flooring: Carpet, Windows: None
- Additional Room 4 Name: Storage, Dimensions: 5X4, On Level: Lower, Flooring: Carpet, Windows: None
- Estimated Sq Ft: 1850
- Estimated Total Finished Sq Ft: 1850
- Lower Level Sq Ft: 750
- Main Level Sq Ft: 1100
- Family Room: Dimensions: 20X15, On Level: Lower, Flooring: Carpet, Windows: Blinds
Exterior Features
- Foundation: Concrete
- Exterior Building Type: Brick
- Roof Type: Asphalt/Glass (Shingles)
- Exterior Property Features: Brick Paver Patio, Storms/Screens, End Unit
- Exposure: N (North), S (South), W (West)
Garage/Parking
- Parking: Garage
- Garage Type: Attached
- Garage Details: Garage Door Opener(s), Transmitter(s)
- Garage On Site: Yes
- Number Garage Spaces: 2.5
- Driveway: Asphalt
- Parking Included In Price: Yes
- Garage Ownership: Owned
Utilities
- Electricity: Circuit Breakers, 100 Amp Service
- Air Conditioner: Central Air
- Water: Lake Michigan, Public
- Sewer: Sewer-Public
- Heating Fuel: Gas, Forced Air
Condo/Co-op/Association
- Max Pet Weight: 15
- Pets Allowed: Yes
- Fee Frequency: Monthly
- Management: Self-Management
- Pet Information: Cats OK, Dogs OK, Pet Count Limitation, Pet Weight Limitation
- Assessment Includes: Common Insurance, Exterior Maintenance, Lawn Care, Snow Removal
- Assessment Association Fees: 150
- Management Contact Name: Karen Mankiewicz
- Management Phone: 708-429-3526
Fee Information
- Management Company: Self managed
Schools
- School District: 230
- Elementary School: ARNOLD W KRUSE ED CENTER
- Middle School: CENTRAL MIDDLE SCHOOL
- High School: VICTOR J ANDREW HIGH SCHOOL
- Junior High Dist: 146
Lot Info
- Lot Dimensions: COMMON
- Lot Description: Corner, Landscaped Professionally
- Parcel Identification Number: 27132060031012
Multi Family
- Total Number Unitsin Building: 4
- Number Stories: 2
Tax Info
- Taxes: 3418.85
Ownership History
Purchase Details
Home Financials for this Owner
Home Financials are based on the most recent Mortgage that was taken out on this home.Purchase Details
Home Financials for this Owner
Home Financials are based on the most recent Mortgage that was taken out on this home.Purchase Details
Home Financials for this Owner
Home Financials are based on the most recent Mortgage that was taken out on this home.Purchase Details
Home Financials for this Owner
Home Financials are based on the most recent Mortgage that was taken out on this home.Purchase Details
Purchase Details
Similar Homes in the area
Home Values in the Area
Average Home Value in this Area
Purchase History
| Date | Type | Sale Price | Title Company |
|---|---|---|---|
| Warranty Deed | $280,000 | None Listed On Document | |
| Warranty Deed | $177,000 | None Available | |
| Interfamily Deed Transfer | -- | None Available | |
| Executors Deed | $135,000 | Cti | |
| Warranty Deed | $149,000 | Chicago Title Insurance Co | |
| Interfamily Deed Transfer | -- | -- |
Mortgage History
| Date | Status | Loan Amount | Loan Type |
|---|---|---|---|
| Open | $266,000 | New Conventional | |
| Previous Owner | $141,600 | New Conventional | |
| Previous Owner | $126,500 | New Conventional | |
| Previous Owner | $128,250 | New Conventional |
Property History
| Date | Event | Price | Change | Sq Ft Price |
|---|---|---|---|---|
| 05/15/2025 05/15/25 | Sold | $280,000 | 0.0% | $156 / Sq Ft |
| 04/13/2025 04/13/25 | Pending | -- | -- | -- |
| 04/11/2025 04/11/25 | For Sale | $279,900 | +58.1% | $156 / Sq Ft |
| 06/01/2018 06/01/18 | Sold | $177,000 | +1.2% | $96 / Sq Ft |
| 03/23/2018 03/23/18 | Pending | -- | -- | -- |
| 03/17/2018 03/17/18 | For Sale | $174,900 | +29.6% | $95 / Sq Ft |
| 06/16/2014 06/16/14 | Sold | $135,000 | -3.5% | $79 / Sq Ft |
| 04/21/2014 04/21/14 | Pending | -- | -- | -- |
| 02/16/2014 02/16/14 | Price Changed | $139,900 | -3.5% | $82 / Sq Ft |
| 11/11/2013 11/11/13 | For Sale | $144,900 | -- | $85 / Sq Ft |
Tax History Compared to Growth
Tax History
| Year | Tax Paid | Tax Assessment Tax Assessment Total Assessment is a certain percentage of the fair market value that is determined by local assessors to be the total taxable value of land and additions on the property. | Land | Improvement |
|---|---|---|---|---|
| 2024 | $6,269 | $21,470 | $3,028 | $18,442 |
| 2023 | $5,844 | $21,470 | $3,028 | $18,442 |
| 2022 | $5,844 | $16,384 | $2,665 | $13,719 |
| 2021 | $5,727 | $16,383 | $2,664 | $13,719 |
| 2020 | $5,697 | $16,383 | $2,664 | $13,719 |
| 2019 | $4,675 | $13,369 | $2,422 | $10,947 |
| 2018 | $3,402 | $13,369 | $2,422 | $10,947 |
| 2017 | $3,346 | $13,369 | $2,422 | $10,947 |
| 2016 | $3,419 | $12,193 | $2,180 | $10,013 |
| 2015 | $4,870 | $13,979 | $2,180 | $11,799 |
| 2014 | $3,921 | $13,979 | $2,180 | $11,799 |
| 2013 | $5,183 | $16,364 | $2,180 | $14,184 |
Agents Affiliated with this Home
-

Seller's Agent in 2025
Steve Harris
RE/MAX
(708) 935-6998
5 in this area
170 Total Sales
-
A
Buyer's Agent in 2025
Ali Abu-Hijleh
HomeSmart Realty Group
(708) 320-0002
3 in this area
4 Total Sales
-

Seller's Agent in 2018
Alex Fenske
Keller Williams Preferred Rlty
(708) 808-0220
162 Total Sales
-

Seller's Agent in 2014
Danielle Moy
@ Properties
(708) 466-4075
33 in this area
1,135 Total Sales
-

Buyer's Agent in 2014
Ray Morandi
Morandi Properties, Inc
(708) 516-6666
12 in this area
380 Total Sales
Map
Source: Midwest Real Estate Data (MRED)
MLS Number: MRD09887465
APN: 27-13-206-003-1012
- 15224 73rd Ave Unit 25
- 15217 S 73rd Ave Unit 31
- 15305 S 73rd Ave Unit 5
- 15309 S 73rd Ave Unit 6
- 15317 S 73rd Ave Unit 8
- 7308 W 153rd St Unit 3
- 7328 W 153rd St Unit 8
- 15405 S 73rd Ave Unit 15
- 7435 W 153rd St
- 15555 S Harlem Ave
- 6850 Ridge Point Dr Unit 2C
- 15138 S 75th Ct Unit 12
- 6840 Ridge Point Dr Unit 3C
- 7340 Mimosa Dr
- 6834 Oak View Ct Unit 6834
- 6820 Ridge Point Dr Unit 1D
- 7705 Sycamore Dr
- 7717 Palm Dr
- 15245 Narcissus Ct
- 7738 Wheeler Dr
