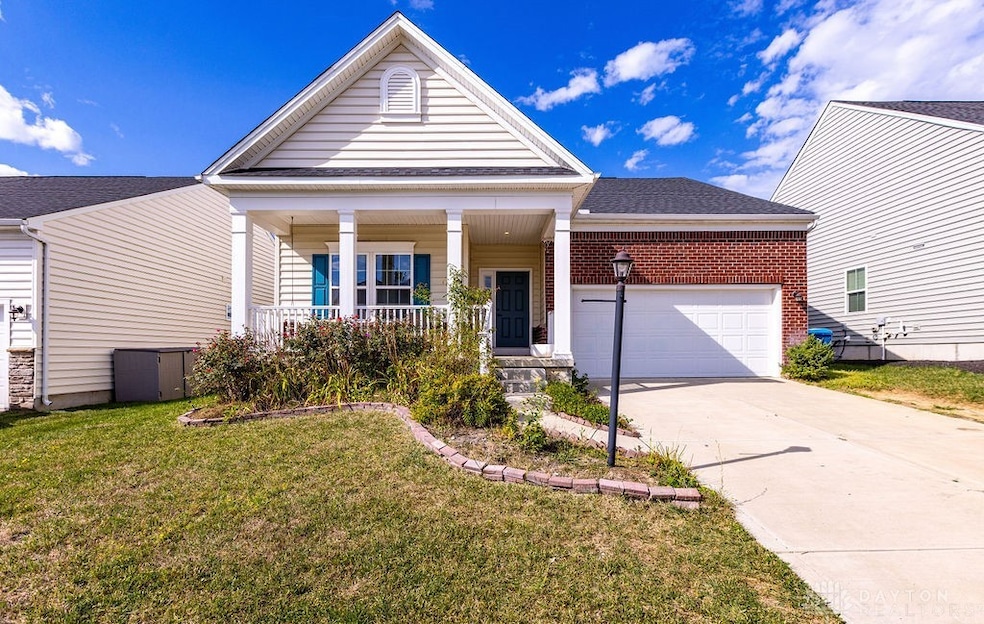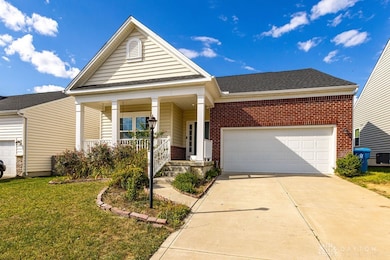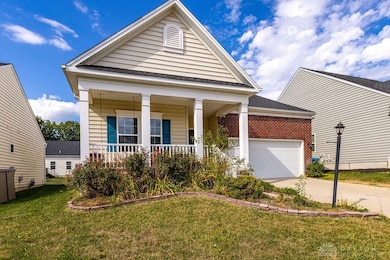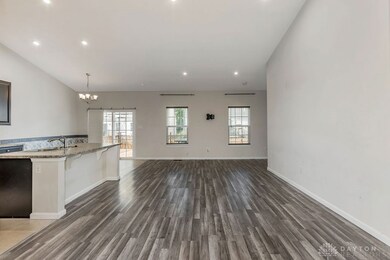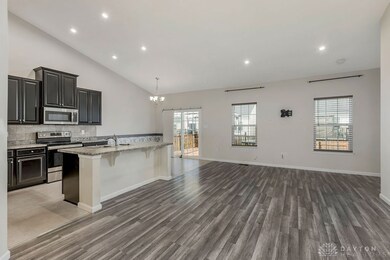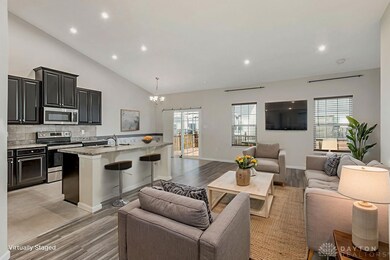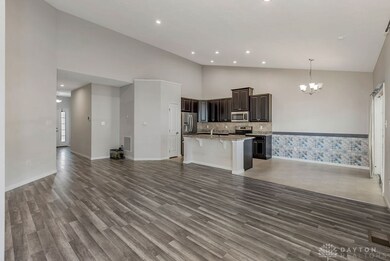7247 Bostelman Place Dayton, OH 45424
3
Beds
3
Baths
1,384
Sq Ft
6,098
Sq Ft Lot
Highlights
- Deck
- Porch
- Walk-In Closet
- Combination Kitchen and Living
- 2 Car Attached Garage
- Surveillance System
About This Home
Move-in ready 3 bedroom 3 bath home with a finished basement, built in 2019. Main level offers an open, light-filled layout with new flooring (2024), a spacious kitchen, and a primary suite with a walk-in closet. The basement includes an additional living room, office/optional 4th bedroom with a walk-in closet, full bathroom, and storage. Enjoy a fenced backyard with a deck. Conveniently located minutes from dining, schools, shopping, and Wright-Patterson AFB!
Home Details
Home Type
- Single Family
Est. Annual Taxes
- $4,522
Year Built
- 2019
Lot Details
- 6,098 Sq Ft Lot
- Fenced
Parking
- 2 Car Attached Garage
- Garage Door Opener
Home Design
- Brick Exterior Construction
- Frame Construction
- Vinyl Siding
Interior Spaces
- 1,384 Sq Ft Home
- 1-Story Property
- Combination Kitchen and Living
- Finished Basement
- Basement Fills Entire Space Under The House
Kitchen
- Range
- Microwave
- Dishwasher
- Kitchen Island
- Disposal
Bedrooms and Bathrooms
- 3 Bedrooms
- Walk-In Closet
- Bathroom on Main Level
- 3 Full Bathrooms
Home Security
- Surveillance System
- Fire and Smoke Detector
Outdoor Features
- Deck
- Porch
Utilities
- Forced Air Heating and Cooling System
Community Details
- Artisan Walk Subdivision
Listing and Financial Details
- Property Available on 11/18/25
- Assessor Parcel Number P70-02209-0045
Map
Source: Dayton REALTORS®
MLS Number: 947985
APN: P70-02209-0045
Nearby Homes
- 6579 Mikusa Ln
- 7256 Windsor Ridge Dr
- 7821 Wedgemere Cir
- 6795 Fishburg Rd
- 6739 Evergreen Woods Dr
- 6936 Breckenwood Dr
- 6561 Fishburg Rd
- 7222 Brandtvista Ave
- 7515 Beldale Ave
- 6506 Tellea St
- 4239 Silver Oak Way
- 7236 Charlesworth Dr
- 6728 Duryea Ct
- 4119 Silver Oak Way
- 7424 Chatlake Dr
- 6917 Buell Ln
- 4893 Bath Rd
- 7061 Rio Vista Ct
- 5685 Cottonwood Ct
- 5732 Benedict Rd
- 6807 Brandt Pike
- 6851 Wayne Estates Blvd
- 6552 Greeley Ave
- 6225 Aviator Ave
- 5617 Leibold Dr
- 6427 Silver Pheasant Ct
- 5335 Flotron Dr
- 4975 Poppa Dr
- 2200 Cooley Ln
- 5664 Tibet Dr
- 5678 Tomberg St
- 8677 Deer Hollow Dr
- 7672 Old Troy Pike
- 1998 Persimmon Way
- 5541 Bengie Ct
- 4556 Wayne Meadows Cir Unit 4550
- 8870 Christygate Ln
- 4143 Timberbend Place
- 3044 Burgoyne Ct
- 9937 Whispering Pine Dr
