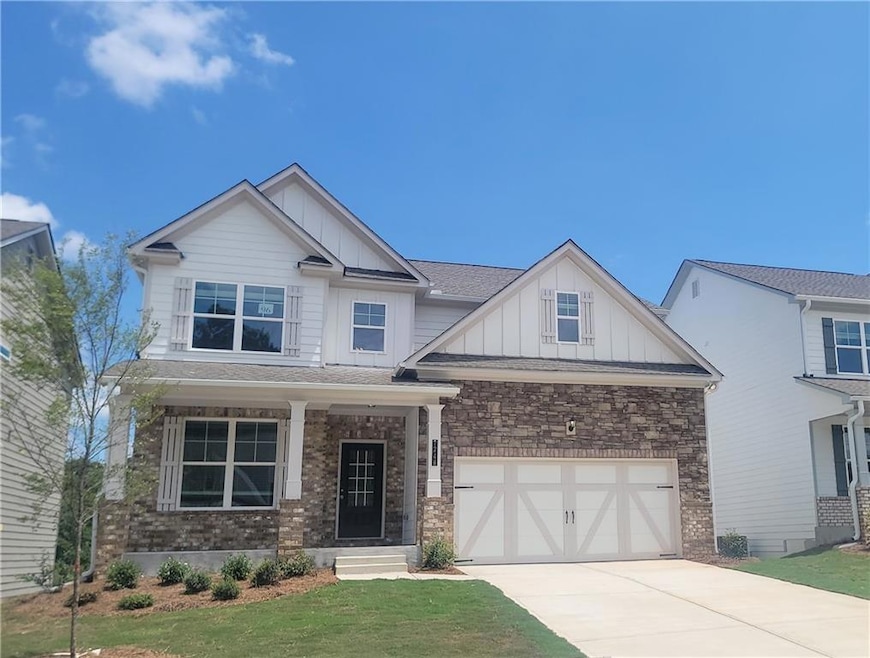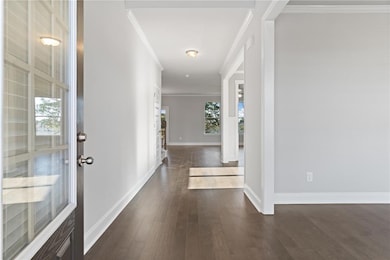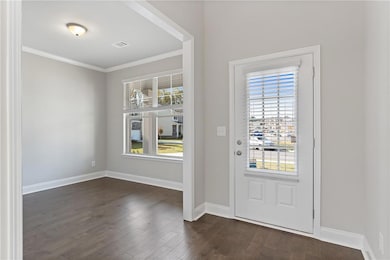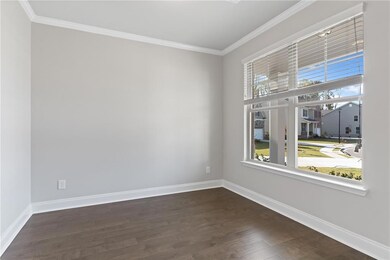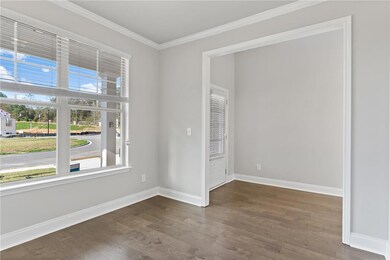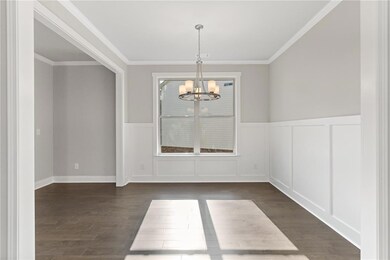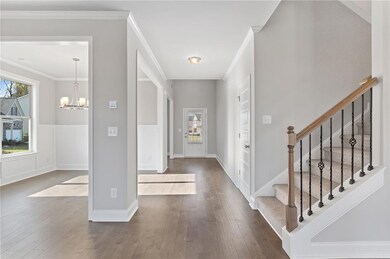7248 Millbrae Walk Flowery Branch, GA 30542
Estimated payment $3,385/month
Highlights
- New Construction
- Separate his and hers bathrooms
- Dining Room Seats More Than Twelve
- Cherokee Bluff High School Rated A-
- Craftsman Architecture
- Deck
About This Home
Home-site #96 – New Construction with Basement! Clark Farms Subdivision off Spout Springs. The Heron Cottage plan offers 4 bedrooms, 2.5 baths, and a 2-story foyer. Main level features a private study, formal dining with wainscotting, and an open kitchen with island, walk-in pantry, and plenty of natural light overlooking the family room with fireplace. Upstairs boasts a spacious open landing, luxurious owner’s suite with trey ceiling, separate his and hers vanities, shower, and oversized walk-in closet. Laundry is conveniently located upstairs. Two-car garage and professionally landscaped yard.
Office hours: Mon–Sat 10–6, Sun 1–6. Photos are builder stock images.
Home Details
Home Type
- Single Family
Year Built
- Built in 2025 | New Construction
Lot Details
- 8,451 Sq Ft Lot
- Landscaped
HOA Fees
- $115 Monthly HOA Fees
Parking
- 2 Car Attached Garage
- Front Facing Garage
- Garage Door Opener
Home Design
- Craftsman Architecture
- Brick Exterior Construction
- Brick Foundation
- Blown-In Insulation
- Composition Roof
- HardiePlank Type
Interior Spaces
- 2-Story Property
- Crown Molding
- Tray Ceiling
- Ceiling height of 9 feet on the main level
- Ceiling Fan
- Recessed Lighting
- Fireplace Features Blower Fan
- Electric Fireplace
- Double Pane Windows
- Two Story Entrance Foyer
- Family Room with Fireplace
- Dining Room Seats More Than Twelve
- Formal Dining Room
- Unfinished Basement
- Natural lighting in basement
- Pull Down Stairs to Attic
Kitchen
- Open to Family Room
- Eat-In Kitchen
- Breakfast Bar
- Walk-In Pantry
- Self-Cleaning Oven
- Electric Range
- Microwave
- Dishwasher
- Kitchen Island
- Stone Countertops
- Wood Stained Kitchen Cabinets
- Disposal
Flooring
- Carpet
- Laminate
Bedrooms and Bathrooms
- 4 Bedrooms
- Walk-In Closet
- Separate his and hers bathrooms
- Dual Vanity Sinks in Primary Bathroom
- Low Flow Plumbing Fixtures
- Shower Only
Laundry
- Laundry Room
- Laundry on main level
Home Security
- Carbon Monoxide Detectors
- Fire and Smoke Detector
Eco-Friendly Details
- Energy-Efficient Insulation
- Energy-Efficient Thermostat
Outdoor Features
- Deck
- Exterior Lighting
- Rain Gutters
Location
- Property is near schools
- Property is near shops
Schools
- Spout Springs Elementary School
- Cherokee Bluff Middle School
- Cherokee Bluff High School
Utilities
- Forced Air Zoned Heating and Cooling System
- Hot Water Heating System
- Underground Utilities
- 220 Volts
- High-Efficiency Water Heater
- High Speed Internet
- Cable TV Available
Listing and Financial Details
- Home warranty included in the sale of the property
- Tax Lot 96
Community Details
Overview
- $1,380 Initiation Fee
- Clark Farms HOA, Phone Number (470) 531-1200
- Clark Farms Subdivision
- Rental Restrictions
Recreation
- Community Pool
Map
Home Values in the Area
Average Home Value in this Area
Property History
| Date | Event | Price | List to Sale | Price per Sq Ft |
|---|---|---|---|---|
| 11/10/2025 11/10/25 | Pending | -- | -- | -- |
| 11/04/2025 11/04/25 | For Sale | $522,400 | -- | $215 / Sq Ft |
Source: First Multiple Listing Service (FMLS)
MLS Number: 7676119
- 7252 Millbrae Walk
- 7252 Millbrae Walk Unit 97
- 7239 Millbrae Walk
- 7236 Millbrae Walk
- 7272 Millbrae Walk
- 7264 Millbrae Walk
- 7259 Millbrae Walk
- 7272 Millbrae Walk Unit 102
- 7259 Millbrae Walk Unit 105
- 7267 Millbrae Walk
- 7317 Yewtree Dr
- 7420 Rocklin Ln Unit 74
- 7420 Rocklin Ln
- 7412 Rocklin Ln
- 7388 Rocklin Ln Unit 66
- 7388 Rocklin Ln
- 7332 Rocklin Ln
- 7332 Rocklin Ln Unit 288
- Inwood Plan at Clark Farms
- Easton Plan at Clark Farms
