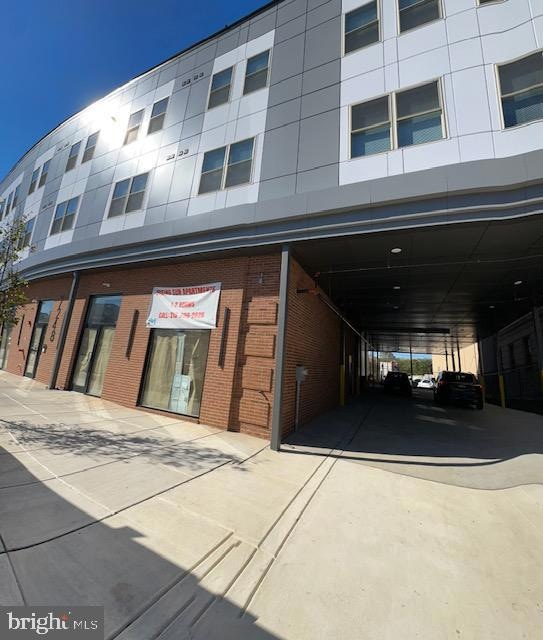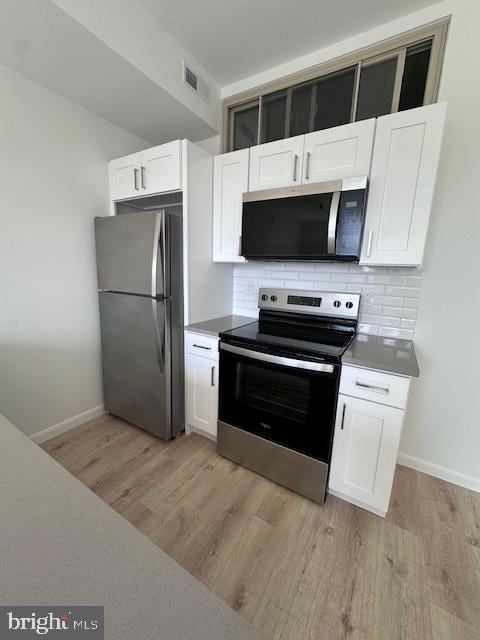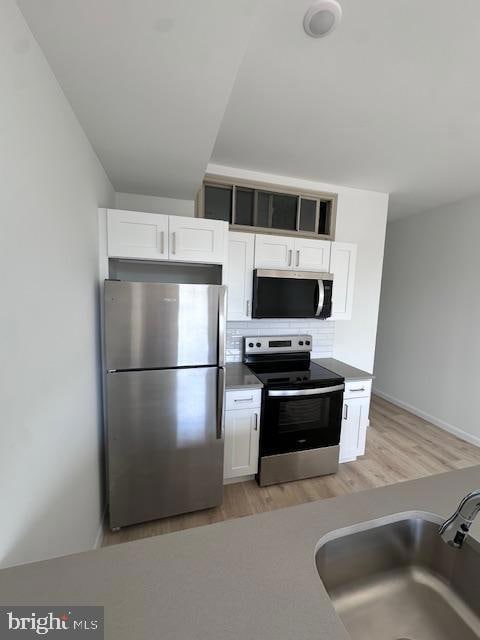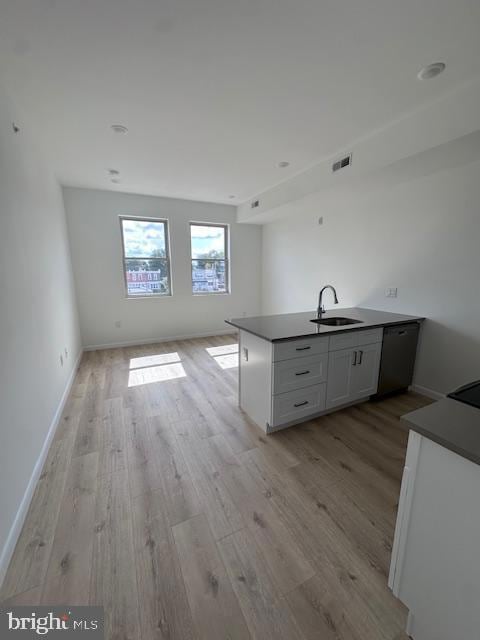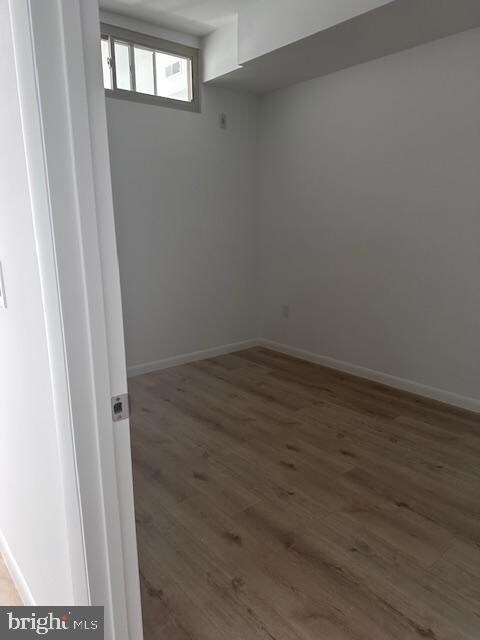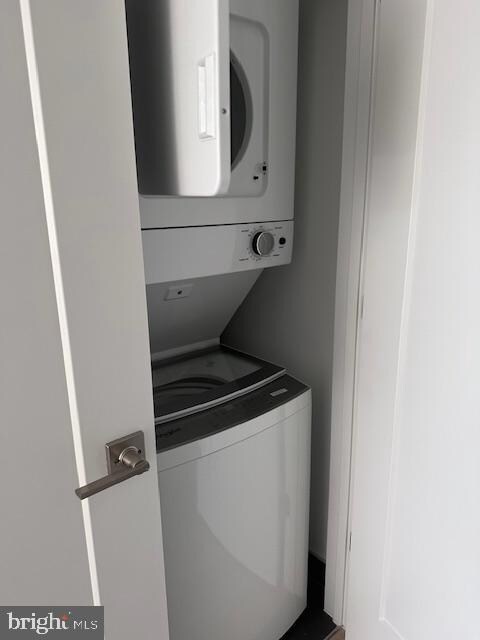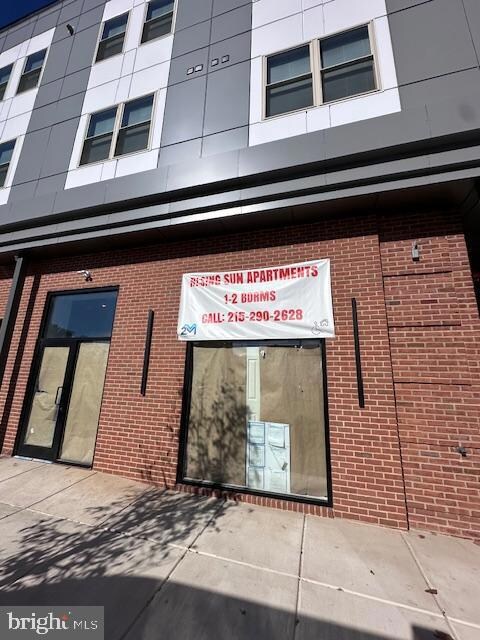7248 Rising Sun Ave Philadelphia, PA 19111
Lawncrest NeighborhoodHighlights
- 24-Hour Security
- Wood Flooring
- Exterior Cameras
- New Construction
- No HOA
- Central Heating and Cooling System
About This Home
PROMOTION for NOVEMBER & DECEMBER 1 Month FREE! Modern 1 & 2 Bedroom Apartments in Prime Location! Welcome to your new home in this amazing apartment complex, offering spacious 1 and 2 bedroom apartments designed for comfort and convenience. Starting at $1550-1650 (1 bedroom) and $1700-$2000. HANDICAP accessible units available at $1650 Apartment Features: Open-concept layouts with tons of natural light, Stainless steel appliances, In-unit washer and dryer for your convenience, Prime Location Located on Rising Sun Avenue, directly across from the Diner, banks, and public transportation — everything you need is right at your doorstep! Just minutes from Jeanes Hospital, making this an ideal spot for healthcare professionals and commuters alike. Parking Available The complex offers 8–10 parking spaces, available on a first-come, first-served basis. Reserved parking is also available for an additional $150/month. Rental Requirements: Interested applicants will undergo: Credit and background checks Employment verification Rental history verification Contact us today to schedule a tour , ask about promotions and request more information!
Listing Agent
(215) 432-8000 biddle.tobias@gmail.com Quality Real Estate-Broad St License #RM050948A Listed on: 11/16/2025
Home Details
Home Type
- Single Family
Year Built
- Built in 2025 | New Construction
Lot Details
- 508 Sq Ft Lot
- Property is in excellent condition
- Property is zoned EAO
Parking
- On-Street Parking
Home Design
- Slab Foundation
- Masonry
Interior Spaces
- 3,000 Sq Ft Home
- Property has 2 Levels
- Wood Flooring
- Laundry in unit
Bedrooms and Bathrooms
- 1 Main Level Bedroom
- 1 Full Bathroom
Home Security
- Exterior Cameras
- Carbon Monoxide Detectors
- Fire and Smoke Detector
Utilities
- Central Heating and Cooling System
- Electric Water Heater
- Cable TV Available
Listing and Financial Details
- Residential Lease
- No Smoking Allowed
- 12-Month Min and 24-Month Max Lease Term
- Available 11/1/25
- Assessor Parcel Number 33-4603019
Community Details
Overview
- No Home Owners Association
- Fox Chase Subdivision
- Property Manager
Pet Policy
- No Pets Allowed
Security
- 24-Hour Security
Map
Source: Bright MLS
MLS Number: PAPH2559874
- 1016 Cottman Ave
- 7333-35 Rising Sun Ave
- 305 Friendship St
- 7137 Lawndale Ave
- 1207 Cottman Ave
- 114 Cottman Ave
- 7333 Tabor Ave
- 7020 Oxford Ave
- 7310 Hasbrook Ave
- 412 Tyson Ave
- 7520 Palmetto St
- 7146-50 Montour St
- 7317 Ryers Ave
- 6941 Shelbourne St
- 916 Faunce St
- 121 Central Ave
- 7352 Dungan Rd
- 7516 Watson St
- 926 Afton St
- 6839 Oakley St
- 7210 Oxford Ave
- 7323 Rising Sun Ave Unit 2
- 800 Cottman Ave
- 7111 Rising Sun Ave Unit 3 rd floor
- 921 Tyson Ave Unit A101
- 7012 Rising Sun Ave
- 7040 Oxford Ave
- 223 Ryers Ave Unit 2 REAR
- 7414 Montour St Unit A
- 7615-7617 Rising Sun Ave
- 1115 Faunce St
- 539 Glenview St Unit 1ST FL
- 6800-6814 Bingham St
- 508 Central Ave Unit . #1
- 800 Disston St
- 6801 Bingham St Unit 10
- 921 Tyson Ave
- 7320 Algon Ave
- 7850 Oxford Ave Unit 4
- 7615 Burholme Ave
