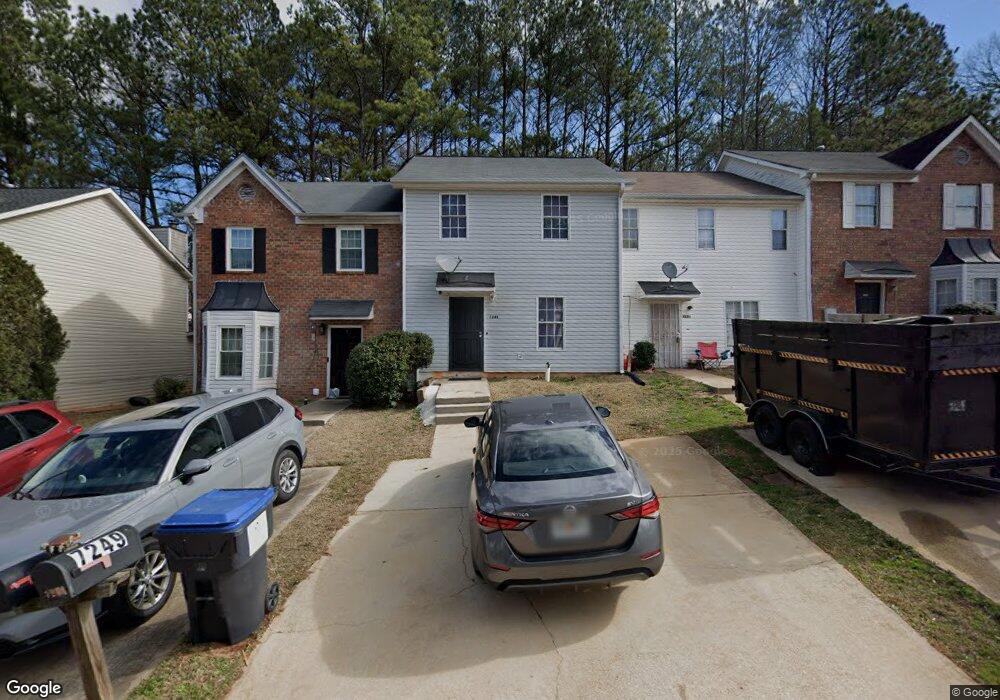7249 Crestside Dr Unit 47 Austell, GA 30168
Estimated Value: $141,000 - $306,000
3
Beds
3
Baths
1,280
Sq Ft
$148/Sq Ft
Est. Value
About This Home
This home is located at 7249 Crestside Dr Unit 47, Austell, GA 30168 and is currently estimated at $189,313, approximately $147 per square foot. 7249 Crestside Dr Unit 47 is a home located in Cobb County with nearby schools including Bryant Elementary School, Lindley Middle School, and Pebblebrook High School.
Ownership History
Date
Name
Owned For
Owner Type
Purchase Details
Closed on
Aug 16, 2023
Sold by
Andrews Elzora
Bought by
Tobismoi Llc
Current Estimated Value
Purchase Details
Closed on
Apr 15, 2015
Sold by
Federal Home Loan Mortgage Corporation
Bought by
Andrews Elzora
Purchase Details
Closed on
Nov 4, 2014
Sold by
Nationstar Mtg Llc
Bought by
Federal Home Loan Mortgage Corporation
Purchase Details
Closed on
Sep 28, 2007
Sold by
Chin Morris E and Chin Patricia
Bought by
Harper Jovanna
Home Financials for this Owner
Home Financials are based on the most recent Mortgage that was taken out on this home.
Original Mortgage
$85,000
Interest Rate
6.49%
Mortgage Type
New Conventional
Purchase Details
Closed on
Jan 26, 2007
Sold by
Chin Morris E
Bought by
Chin Morris E and Chin Patricia
Home Financials for this Owner
Home Financials are based on the most recent Mortgage that was taken out on this home.
Original Mortgage
$12,980
Interest Rate
6.19%
Mortgage Type
New Conventional
Purchase Details
Closed on
Dec 16, 2006
Sold by
Wells Fargo Bank
Bought by
Chin Morris
Home Financials for this Owner
Home Financials are based on the most recent Mortgage that was taken out on this home.
Original Mortgage
$12,980
Interest Rate
6.19%
Mortgage Type
New Conventional
Purchase Details
Closed on
Jul 5, 2006
Sold by
James Stephanie
Bought by
Wells Fargo Bank Na
Purchase Details
Closed on
Jun 23, 2004
Sold by
Seabaugh Devan L and Seabaugh Elizabeth H
Bought by
James Stephanie
Home Financials for this Owner
Home Financials are based on the most recent Mortgage that was taken out on this home.
Original Mortgage
$95,400
Interest Rate
7.4%
Mortgage Type
New Conventional
Purchase Details
Closed on
Oct 19, 2000
Sold by
Warren Timothy I
Bought by
Seabaugh Devan L and Seabaugh Elizabeth H
Home Financials for this Owner
Home Financials are based on the most recent Mortgage that was taken out on this home.
Original Mortgage
$65,700
Interest Rate
7.72%
Mortgage Type
New Conventional
Create a Home Valuation Report for This Property
The Home Valuation Report is an in-depth analysis detailing your home's value as well as a comparison with similar homes in the area
Home Values in the Area
Average Home Value in this Area
Purchase History
| Date | Buyer | Sale Price | Title Company |
|---|---|---|---|
| Tobismoi Llc | $125,000 | None Listed On Document | |
| Andrews Elzora | $42,000 | -- | |
| Federal Home Loan Mortgage Corporation | $33,800 | -- | |
| Nationstar Mtg Llc | -- | -- | |
| Harper Jovanna | $85,000 | -- | |
| Chin Morris E | -- | -- | |
| Chin Morris | $64,900 | -- | |
| Wells Fargo Bank Na | $97,356 | -- | |
| James Stephanie | $106,000 | -- | |
| Seabaugh Devan L | $73,000 | -- |
Source: Public Records
Mortgage History
| Date | Status | Borrower | Loan Amount |
|---|---|---|---|
| Previous Owner | Harper Jovanna | $85,000 | |
| Previous Owner | Chin Morris E | $12,980 | |
| Previous Owner | Chin Morris | $51,920 | |
| Previous Owner | James Stephanie | $95,400 | |
| Previous Owner | Seabaugh Devan L | $65,700 |
Source: Public Records
Tax History
| Year | Tax Paid | Tax Assessment Tax Assessment Total Assessment is a certain percentage of the fair market value that is determined by local assessors to be the total taxable value of land and additions on the property. | Land | Improvement |
|---|---|---|---|---|
| 2025 | $1,401 | $57,660 | $11,200 | $46,460 |
| 2024 | $1,508 | $50,000 | $11,080 | $38,920 |
| 2023 | $1,381 | $45,816 | $6,000 | $39,816 |
Source: Public Records
Map
Nearby Homes
- 7238 Crestside Dr Unit 79
- 7224 Crestside Dr Unit 1
- 776 Crestside Ct
- 796 Crestside Ct Unit 1
- 7151 Springchase Way
- 7249 Factory Shoals Rd
- 6964 Chasewater Ln
- 6991 Sibyl Dr
- 7063 Pleasant Dr
- 7098 Pleasant Dr
- 760 Wade Farm Dr
- 7254 Silverton Trail
- 1273 Summerstone Trace
- 1195 Park Center Cir
- 1186 Park Center Cir
- 1090 Blair Bridge Rd
- 1174 Park Center Cir
- 6914 Fairway Trail
- 1163 Park Center Cir
- 1311 Park Center Cir
- 7249 Crestside Dr
- 7249 Crestside Dr Unit 7249
- 7251 Crestside Dr Unit 2
- 7251 Crestside Dr
- 7247 Crestside Dr
- 7247 Crestside Dr Unit 2
- 7247 Crestside Dr Unit 7247
- 7253 Crestside Dr Unit 2
- 7253 Crestside Dr
- 7245 Crestside Dr Unit 2
- 7245 Crestside Dr Unit 7245
- 7243 Crestside Dr Unit 7243
- 7243 Crestside Dr
- 7241 Crestside Dr
- 7257 Crestside Dr
- 7257 Crestside Dr Unit 7257
- 7239 Crestside Dr
- 7239 Crestside Dr Unit 7239
- 7259 Crestside Dr
- 7259 Crestside Dr Unit 7259
