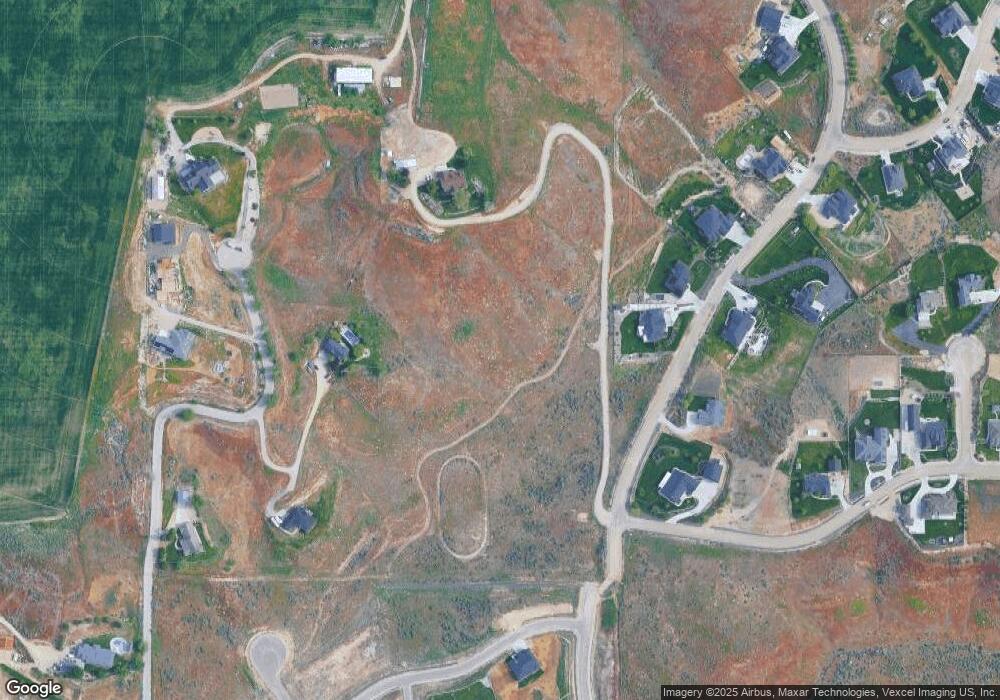Estimated Value: $510,000 - $1,352,000
5
Beds
4
Baths
3,410
Sq Ft
$262/Sq Ft
Est. Value
About This Home
This home is located at 7249 Loggers Loop Rd, Star, ID 83669 and is currently estimated at $894,767, approximately $262 per square foot. 7249 Loggers Loop Rd is a home located in Canyon County with nearby schools including Middleton Mill Creek Elementary School, Middleton Middle School, and Middleton High School.
Create a Home Valuation Report for This Property
The Home Valuation Report is an in-depth analysis detailing your home's value as well as a comparison with similar homes in the area
Home Values in the Area
Average Home Value in this Area
Tax History
| Year | Tax Paid | Tax Assessment Tax Assessment Total Assessment is a certain percentage of the fair market value that is determined by local assessors to be the total taxable value of land and additions on the property. | Land | Improvement |
|---|---|---|---|---|
| 2025 | $1,410 | $306,200 | $306,200 | -- |
| 2024 | $1,410 | $306,200 | $306,200 | -- |
| 2023 | $1,410 | $306,200 | $306,200 | $0 |
| 2022 | $0 | $0 | $0 | $0 |
Source: Public Records
Map
Nearby Homes
- 24746 Star Crest Ct
- 7434 Lanktree Ln
- 24813 Valley Run Place
- 12771 W Hadfield Dr
- 25374 W Deep Canyon Dr
- 7934 Minam Dr
- 7780 Minam Dr
- 7786 Minam Dr
- 7892 Minam Dr
- 8018 Plumberry Ct
- 8133 Virgil Ct
- 8134 Quail Hollow Dr
- 8122 Quail Hollow Dr
- 8365 Rustin Rd
- 4801 N Eagle Owl Ln
- 8085 Quail Hollow Dr
- 8202 Quail Hollow Dr
- L13 B1 Quail Hollow Dr
- 8224 Quail Hollow Dr
- 11950 W Lanktree Gulch Rd
- 24619 Blessinger Rd
- 24660 Star Crest Ct
- 24582 Blessinger Rd
- 7023 Purple Sage Rd
- 24673 Blessinger Rd
- 24619 Blessinger Rd
- 24694 Star Crest Ct
- 24582 Blessinger Rd
- TBD Blessinger
- 0 Lot 2 Block 1 Northstar Sub
- 24677 Blessinger Rd
- 6902 Canyon Run Dr
- 24654 Blessinger Rd
- 24654 Blessinger Rd
- 24646 Star Crest Ct
- 24673 Blessinger Rd
- 7034 Sidewinder Rd
- 24677 Blessinger Rd
- 7078 Sidewinder Rd
- TBD Star Crest Ct
