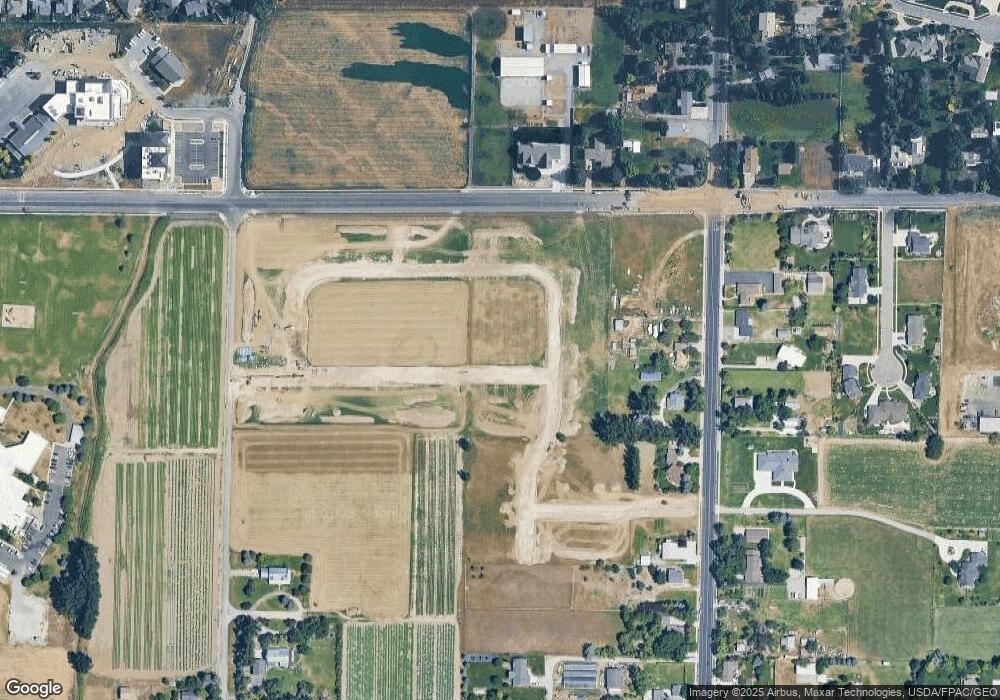725 2450 N North Logan, UT 84341
3
Beds
2
Baths
3,370
Sq Ft
10,454
Sq Ft Lot
About This Home
This home is located at 725 2450 N, North Logan, UT 84341. 725 2450 N is a home located in Cache County with nearby schools including Greenville School, Cedar Ridge School, and North Cache Middle School.
Create a Home Valuation Report for This Property
The Home Valuation Report is an in-depth analysis detailing your home's value as well as a comparison with similar homes in the area
Home Values in the Area
Average Home Value in this Area
Map
Nearby Homes
- 1495 E 2300 N
- 2025 N 1550 E
- 2894 N Viewcrest Cir
- 1990 E Canyon Ridge Dr
- 2516 N 2300 E Unit 63
- 1593 N 110 W Unit 201
- 611 E 2450 N Unit 1
- 1593 N 110 W Unit 202
- 1593 N 110 W Unit 204
- 1593 N 110 W Unit 203
- 1200 W 1400 N
- 2950 N Mahogony Valley Rd E Unit 7
- 1598 N Sharptail Cir
- 1000 W 2500 N
- 2611 N 2300 E
- 1810 N 2070 E Unit 10
- 1720 N 1850 E
- 105 E 3100 N
- 1901 Southpointe Ct
- 1949 Deer Crest Cir Unit 49
- 709 2450 N
- 691 2450 N
- 733 2450 N
- 626 2450 N
- 612 2450 N
- 676 2450 N Unit 38
- 725 2450 N Unit 50
- 730 2450 N Unit 34
- 709 2450 N Unit 49
- 691 2450 N Unit 48
- 642 2450 N
- 688 2450 N Unit 37
- 688 2450 N
- 612 2450 N Unit 43
- 618 2450 N Unit 42
- 642 2450 N Unit 40
- 626 2450 N Unit 41
- 1725 E 2450 N Unit 8
- 1712 E 2450 N Unit 15
- 1712 E 2450 N
Your Personal Tour Guide
Ask me questions while you tour the home.
