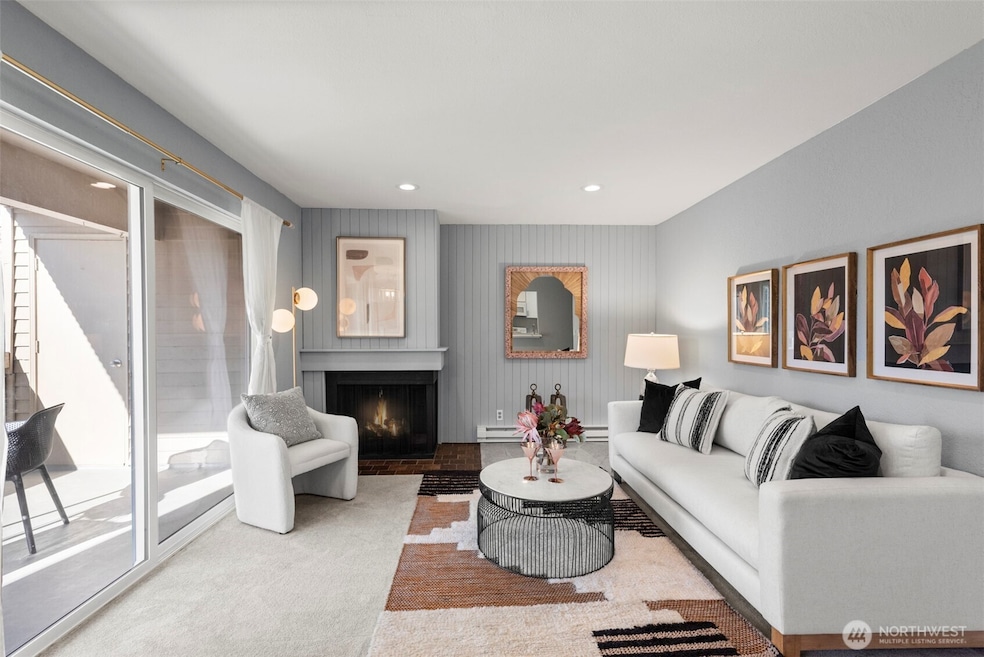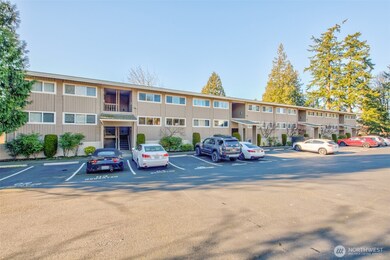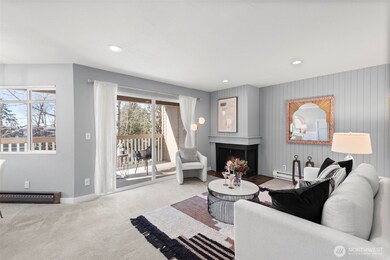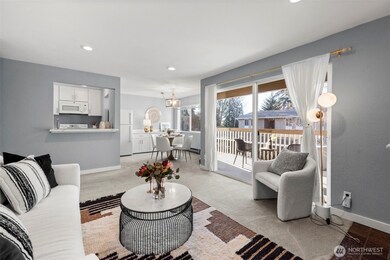725 9th Ave S Unit 202 Kirkland, WA 98033
Everest NeighborhoodEstimated payment $3,681/month
Highlights
- Territorial View
- Balcony
- Bathroom on Main Level
- Lakeview Elementary School Rated A
- Walk-In Closet
- Baseboard Heating
About This Home
Charming & Updated 2-Bedroom Condo in Prime Houghton Location! Tucked away in a private, serene setting, this beautifully updated 2-bedroom, 1.5-bath condo offers both comfort and convenience. The modern kitchen features new countertops and cabinetry, while the bathroom shines with a new vanity, mirror, and ceiling light. Designed for bright and airy living, this home boasts large windows, a generous private patio, and a cozy fireplace. The spacious primary suite includes a walk-in closet, while the second bedroom is perfect as a guest room or home office. Move-in ready and this home is conveniently located across from Google! Enjoy easy access to I-405, two reserved parking spots, and no rental cap!!
Source: Northwest Multiple Listing Service (NWMLS)
MLS#: 2332404
Property Details
Home Type
- Condominium
Est. Annual Taxes
- $3,929
Year Built
- Built in 1976
HOA Fees
- $498 Monthly HOA Fees
Home Design
- Composition Roof
- Wood Siding
- Wood Composite
Interior Spaces
- 870 Sq Ft Home
- 3-Story Property
- Insulated Windows
- Territorial Views
Kitchen
- Electric Oven or Range
- Stove
- Microwave
- Dishwasher
- Disposal
Flooring
- Carpet
- Vinyl
Bedrooms and Bathrooms
- 2 Main Level Bedrooms
- Walk-In Closet
- Bathroom on Main Level
Laundry
- Electric Dryer
- Washer
Parking
- 2 Parking Spaces
- Uncovered Parking
- Off-Street Parking
Outdoor Features
- Balcony
Schools
- Lakeview Elementary School
- Kirkland Middle School
- Lake Wash High School
Utilities
- Baseboard Heating
- High Speed Internet
- Cable TV Available
Listing and Financial Details
- Down Payment Assistance Available
- Visit Down Payment Resource Website
- Assessor Parcel Number 8644350100
Community Details
Overview
- Association fees include common area maintenance, lawn service, sewer, trash, water
- 24 Units
- Tim Ambre Association
- Secondary HOA Phone (425) 637-0420
- Tiburon East Condominium Condos
- Houghton Subdivision
- Park Phone (425) 637-0414 | Manager Alycia Maykorich
Pet Policy
- Cats Allowed
Map
Home Values in the Area
Average Home Value in this Area
Tax History
| Year | Tax Paid | Tax Assessment Tax Assessment Total Assessment is a certain percentage of the fair market value that is determined by local assessors to be the total taxable value of land and additions on the property. | Land | Improvement |
|---|---|---|---|---|
| 2024 | $3,612 | $437,000 | $148,500 | $288,500 |
| 2023 | $3,140 | $453,000 | $148,500 | $304,500 |
| 2022 | $3,442 | $407,000 | $131,000 | $276,000 |
| 2021 | $3,653 | $381,000 | $122,300 | $258,700 |
| 2020 | $3,549 | $373,000 | $122,300 | $250,700 |
| 2018 | $2,996 | $351,000 | $122,300 | $228,700 |
| 2017 | $2,367 | $291,000 | $115,300 | $175,700 |
| 2016 | $2,163 | $238,000 | $104,800 | $133,200 |
| 2015 | $2,207 | $214,000 | $96,000 | $118,000 |
| 2014 | -- | $211,000 | $96,000 | $115,000 |
| 2013 | -- | $153,000 | $96,000 | $57,000 |
Property History
| Date | Event | Price | List to Sale | Price per Sq Ft | Prior Sale |
|---|---|---|---|---|---|
| 10/08/2025 10/08/25 | Price Changed | $543,000 | -0.9% | $624 / Sq Ft | |
| 08/20/2025 08/20/25 | Price Changed | $548,000 | -1.8% | $630 / Sq Ft | |
| 04/18/2025 04/18/25 | Price Changed | $558,000 | -1.2% | $641 / Sq Ft | |
| 02/14/2025 02/14/25 | For Sale | $565,000 | +35.2% | $649 / Sq Ft | |
| 09/24/2018 09/24/18 | Sold | $418,000 | -0.5% | $480 / Sq Ft | View Prior Sale |
| 08/30/2018 08/30/18 | Pending | -- | -- | -- | |
| 08/18/2018 08/18/18 | For Sale | $420,000 | +18.3% | $483 / Sq Ft | |
| 06/30/2017 06/30/17 | Sold | $355,000 | 0.0% | $408 / Sq Ft | View Prior Sale |
| 05/16/2017 05/16/17 | Pending | -- | -- | -- | |
| 05/05/2017 05/05/17 | For Sale | $355,000 | 0.0% | $408 / Sq Ft | |
| 04/30/2017 04/30/17 | Pending | -- | -- | -- | |
| 04/21/2017 04/21/17 | For Sale | $355,000 | -- | $408 / Sq Ft |
Purchase History
| Date | Type | Sale Price | Title Company |
|---|---|---|---|
| Warranty Deed | $418,000 | First American Title | |
| Warranty Deed | $355,000 | Wfg National T | |
| Quit Claim Deed | -- | -- |
Mortgage History
| Date | Status | Loan Amount | Loan Type |
|---|---|---|---|
| Open | $288,000 | Adjustable Rate Mortgage/ARM | |
| Previous Owner | $276,800 | No Value Available |
Source: Northwest Multiple Listing Service (NWMLS)
MLS Number: 2332404
APN: 864435-0100
- 11104 NE 68th St Unit A103
- 11228 NE 68th St Unit A
- 11226 NE 67th St
- 11231 NE 67th St
- 11344 NE 67th St Unit A1
- 10615 NE 65th Ln
- 414 10th St S
- 332 10th Ave S
- 6210 105th Ave NE
- 335 4th Ave S
- 520 2nd Ave S
- 6211 116th Ave NE
- 721 2nd St S
- 13662 NE 101st St
- 11627 NE 75th St
- 327 2nd Ave S
- 1113 Kirkland Ave Unit 6B
- 213 4th Ct S
- 11809 NE 74th St Unit 1-3
- 5837 112th Place NE
- 6304 110th Ave NE
- 733 4th Ct S
- 6218 105th Ave NE
- 10253 NE 64th St
- 128 State St S
- 818 Lake St S Unit 818
- 126 6th Ct
- 1303 Kirkland Ave
- 733 Lake St S Unit 312
- 434 Kirkland Way
- 140 Lake St S
- 207 Park Ln
- 65 Kirkland Ave Unit 214
- 10321 NE 55th St
- 312 Central Way
- 432-450 Central Way
- 343 4th Ave Unit D
- 317 4th St
- 505 3rd St
- 221 1st St







