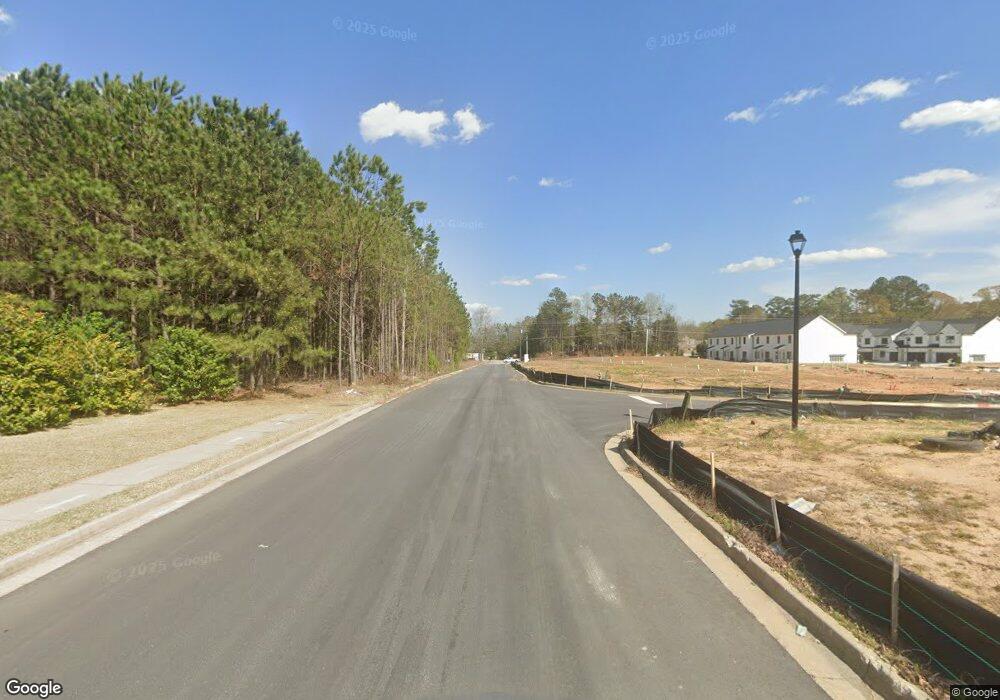725 Berkeley Dr Jonesboro, GA 30236
Estimated payment $2,088/month
3
Beds
2.5
Baths
1,770
Sq Ft
$188
Price per Sq Ft
Highlights
- New Construction
- Stainless Steel Appliances
- Ceiling Fan
- Clubhouse
- Central Heating and Cooling System
- Garage
About This Home
This two-story home features an open floor plan with three bedrooms and two and a half baths. Homebuyers can look forward to all new Whirlpool appliances, granite countertops and upper-wood cabinetry in the chef-ready kitchen along with other included upgrades. Found within this home is also a master suite complete with a spacious vanity and walk-in closet. The second floor of this home also features a bonus loft, which is yours to transform into a game room, home office or anything you wish.
Home Details
Home Type
- Single Family
Year Built
- Built in 2025 | New Construction
Lot Details
- 0.25 Acre Lot
Home Design
- Composition Roof
Interior Spaces
- 1,770 Sq Ft Home
- 2-Story Property
- Ceiling Fan
Kitchen
- Microwave
- Dishwasher
- Stainless Steel Appliances
Bedrooms and Bathrooms
- 3 Bedrooms
Home Security
- Carbon Monoxide Detectors
- Fire and Smoke Detector
Parking
- Garage
- Garage Door Opener
Schools
- Peeks Chapel Elementary School
- Memorial Middle School
- Salem High School
Utilities
- Central Heating and Cooling System
- Cable TV Available
Community Details
Overview
- Property has a Home Owners Association
- Association fees include management fee
- Avondale North Subdivision
Amenities
- Clubhouse
Map
Create a Home Valuation Report for This Property
The Home Valuation Report is an in-depth analysis detailing your home's value as well as a comparison with similar homes in the area
Home Values in the Area
Average Home Value in this Area
Property History
| Date | Event | Price | List to Sale | Price per Sq Ft |
|---|---|---|---|---|
| 11/13/2025 11/13/25 | For Sale | $332,900 | -- | $188 / Sq Ft |
Source: Georgia MLS
Source: Georgia MLS
MLS Number: 10643345
Nearby Homes
- 733 Berkeley Dr
- 717 Berkeley Dr
- 706 Berkeley Dr
- 708 Berkeley Dr
- 710 Berkeley Dr
- 714 Berkeley Dr
- 745 Berkeley Dr
- 722 Berkeley Dr
- 718 Berkeley Dr
- 719 Berkeley Dr
- 712 Berkeley Dr
- 734 Berkeley Dr
- 702 Berkeley Dr
- 1137 Baileys Ct
- Edmund 4 Bedroom Plan at Reeves Park
- Edmund Plan at Reeves Park
- 216 Eping St
- 241 Epping St Unit 88
- 241 Epping St
- 228 Epping St Unit 8
- 205 Starr Cir
- 1 Hatcher Dr
- 418 Devonshire Dr
- 355 Emerald Trace
- 556 Creekstone Dr
- 2908 Kevin Ln
- 7548 Colonial Ct
- 2904 Woodhollow Ln
- 7610 Teton Ct
- 3151 Mount Zion Rd
- 8418 Members Dr
- 7594 Casper Ct
- 3196 Mount Zion Rd
- 3156 Mount Zion Rd
- 3369 Hidden Stream Ct
- 170 Memory Ln
- 2595 Old Ct S
- 3470 Mt Zion Rd Unit 905.1413031
- 3470 Mt Zion Rd Unit 711.1410912
- 3470 Mt Zion Rd Unit 724.1410914

