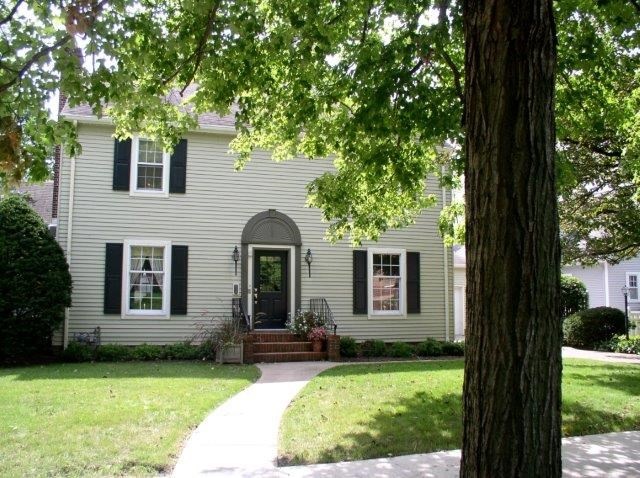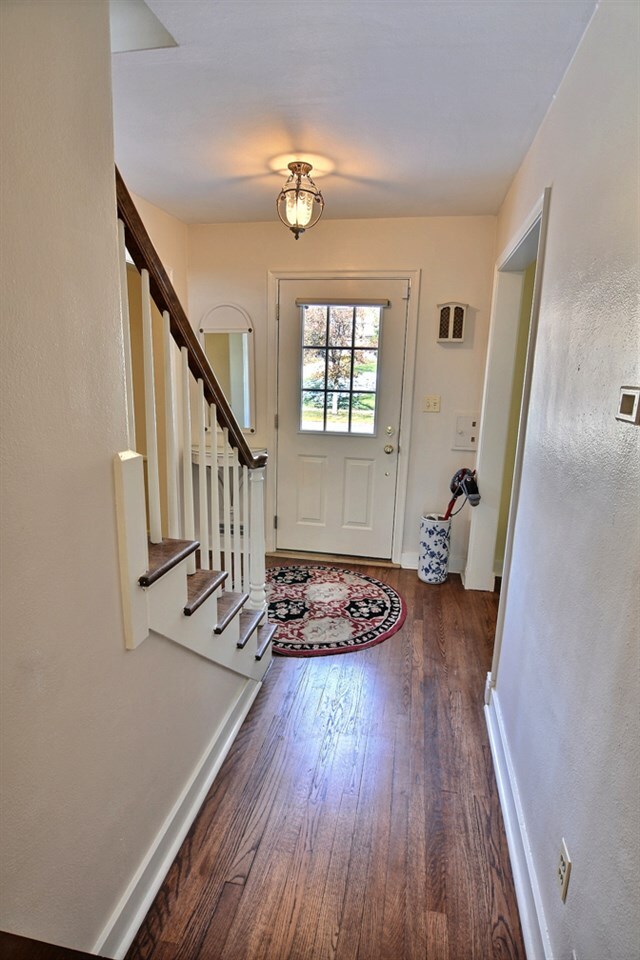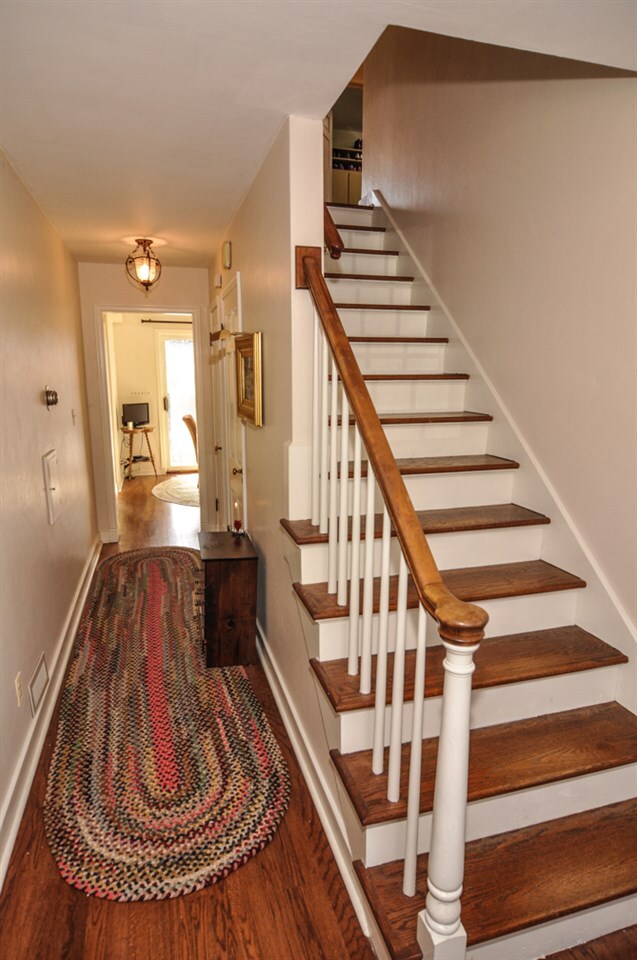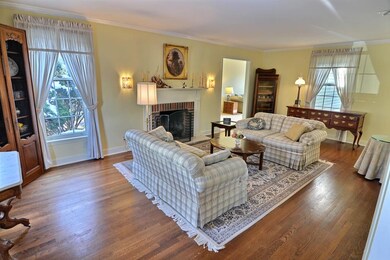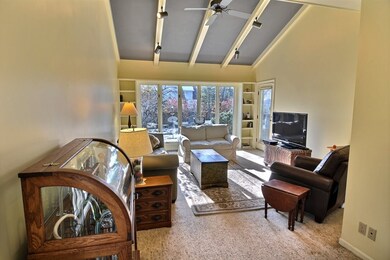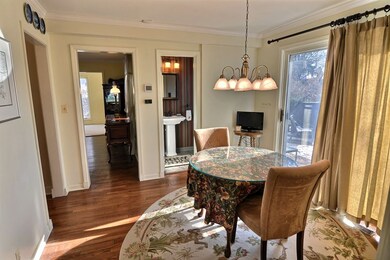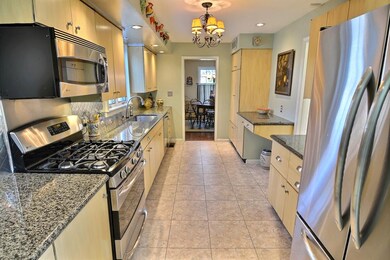
725 Bexley Rd West Lafayette, IN 47906
Highlights
- Vaulted Ceiling
- Traditional Architecture
- Great Room
- West Lafayette Intermediate School Rated A+
- Wood Flooring
- Formal Dining Room
About This Home
As of July 2022Classic beauty in desirable Hills and Dales, walking distance to Purdue University and award winning West Lafayette Jr./Sr. High School. This updated homes offers true hardwood flooring, spacious dining room with built ins, living room with fireplace, updated kitchen, baths and 1st floor laundry area. A fabulous family room with vaulted ceiling with beams has a wonderful view of the private backyard and large deck. A quaint area off the family with built ins could be a very nice office. The master has 2 closets and access to the 3rd level attic that could be finished. The other bedrooms offer a comfortable space with one having a walk in closet. The 2nd floor full master bath has been beautifully remodeled with granite, cabinets, decorative tiles, radiant floor heat, tall duel vanities and nice lighting. The hall bath has also been updates. The pleasant surprise is the 12x7 walk in closet that is so unusual to find in a home of this vintage. The basement has a recreation room with new ceiling tiles and could be finished further. There is a laundry in the basement and a door to walk out to the backyard.
Last Buyer's Agent
Jenna Rolley
Keller Williams Lafayette
Home Details
Home Type
- Single Family
Est. Annual Taxes
- $3,220
Year Built
- Built in 1936
Lot Details
- 10,454 Sq Ft Lot
- Lot Dimensions are 75x139
- Wood Fence
- Landscaped
- Level Lot
Parking
- 3 Car Attached Garage
- Garage Door Opener
Home Design
- Traditional Architecture
- Asphalt Roof
- Vinyl Construction Material
Interior Spaces
- 2-Story Property
- Woodwork
- Vaulted Ceiling
- Ceiling Fan
- Entrance Foyer
- Great Room
- Living Room with Fireplace
- Formal Dining Room
- Home Security System
- Laundry on main level
Kitchen
- Laminate Countertops
- Disposal
Flooring
- Wood
- Carpet
- Laminate
- Tile
Bedrooms and Bathrooms
- 3 Bedrooms
- Walk-In Closet
- Double Vanity
- Bathtub with Shower
Partially Finished Basement
- Block Basement Construction
- Crawl Space
Location
- Suburban Location
Utilities
- Forced Air Heating and Cooling System
- High-Efficiency Furnace
- Heating System Uses Gas
- Radiant Heating System
- Cable TV Available
Listing and Financial Details
- Assessor Parcel Number 79-07-18-408-005.000-026
Ownership History
Purchase Details
Home Financials for this Owner
Home Financials are based on the most recent Mortgage that was taken out on this home.Purchase Details
Home Financials for this Owner
Home Financials are based on the most recent Mortgage that was taken out on this home.Purchase Details
Home Financials for this Owner
Home Financials are based on the most recent Mortgage that was taken out on this home.Similar Homes in West Lafayette, IN
Home Values in the Area
Average Home Value in this Area
Purchase History
| Date | Type | Sale Price | Title Company |
|---|---|---|---|
| Warranty Deed | $575,000 | None Listed On Document | |
| Warranty Deed | -- | -- | |
| Warranty Deed | -- | None Available |
Mortgage History
| Date | Status | Loan Amount | Loan Type |
|---|---|---|---|
| Open | $488,750 | New Conventional | |
| Previous Owner | $450,000 | New Conventional | |
| Previous Owner | $33,000 | New Conventional | |
| Previous Owner | $370,000 | New Conventional | |
| Previous Owner | $402,750 | New Conventional | |
| Previous Owner | $200,000 | New Conventional | |
| Previous Owner | $114,000 | New Conventional | |
| Previous Owner | $100,000 | Credit Line Revolving | |
| Previous Owner | $248,000 | Purchase Money Mortgage |
Property History
| Date | Event | Price | Change | Sq Ft Price |
|---|---|---|---|---|
| 07/20/2022 07/20/22 | Sold | $575,000 | -1.7% | $228 / Sq Ft |
| 06/08/2022 06/08/22 | Pending | -- | -- | -- |
| 06/06/2022 06/06/22 | Price Changed | $585,000 | -2.5% | $232 / Sq Ft |
| 05/25/2022 05/25/22 | For Sale | $599,900 | +4.3% | $238 / Sq Ft |
| 05/19/2022 05/19/22 | Off Market | $575,000 | -- | -- |
| 05/06/2022 05/06/22 | Pending | -- | -- | -- |
| 04/28/2022 04/28/22 | For Sale | $599,900 | +41.2% | $238 / Sq Ft |
| 02/26/2016 02/26/16 | Sold | $425,000 | 0.0% | $168 / Sq Ft |
| 02/01/2016 02/01/16 | Pending | -- | -- | -- |
| 01/25/2016 01/25/16 | For Sale | $424,900 | -- | $168 / Sq Ft |
Tax History Compared to Growth
Tax History
| Year | Tax Paid | Tax Assessment Tax Assessment Total Assessment is a certain percentage of the fair market value that is determined by local assessors to be the total taxable value of land and additions on the property. | Land | Improvement |
|---|---|---|---|---|
| 2024 | $11,919 | $502,900 | $127,300 | $375,600 |
| 2023 | $11,364 | $479,500 | $127,300 | $352,200 |
| 2022 | $5,152 | $424,900 | $127,300 | $297,600 |
| 2021 | $5,096 | $420,400 | $80,000 | $340,400 |
| 2020 | $4,874 | $402,500 | $80,000 | $322,500 |
| 2019 | $4,745 | $392,100 | $80,000 | $312,100 |
| 2018 | $4,306 | $356,700 | $44,600 | $312,100 |
| 2017 | $3,653 | $304,100 | $44,600 | $259,500 |
| 2016 | $3,590 | $299,000 | $44,600 | $254,400 |
| 2014 | $3,220 | $273,300 | $44,600 | $228,700 |
| 2013 | $3,114 | $264,700 | $44,600 | $220,100 |
Agents Affiliated with this Home
-

Seller's Agent in 2022
Leslie Weaver
F.C. Tucker/Shook
(765) 426-1569
43 in this area
187 Total Sales
-

Buyer's Agent in 2022
Sherry Cole
Keller Williams Lafayette
(765) 426-9442
36 in this area
688 Total Sales
-
K
Seller's Agent in 2016
Kelly Schreckengast
F.C. Tucker/Shook
(765) 532-7163
27 in this area
130 Total Sales
-
J
Buyer's Agent in 2016
Jenna Rolley
Keller Williams Lafayette
Map
Source: Indiana Regional MLS
MLS Number: 201602818
APN: 79-07-18-408-005.000-026
- 1411 N Salisbury St
- 502 Hillcrest Rd
- 509 Carrolton Blvd
- 1607 N Grant St
- 1611 N Grant St
- 127 Rockland Dr
- 124 E Oak St
- 1809 N Salisbury St
- 845 Rose St
- 306 E Stadium Ave
- 1900 Indian Trail Dr
- 1909 Indian Trail Dr
- 1912 Indian Trail Dr
- 645 Pawnee Park
- 420 Catherwood Dr Unit 3
- 112 Mohawk Ln
- 320 Brown St Unit 615
- 1159 Camelback Blvd
- 2306 Carmel Dr
- 1813 Mallard Ct
