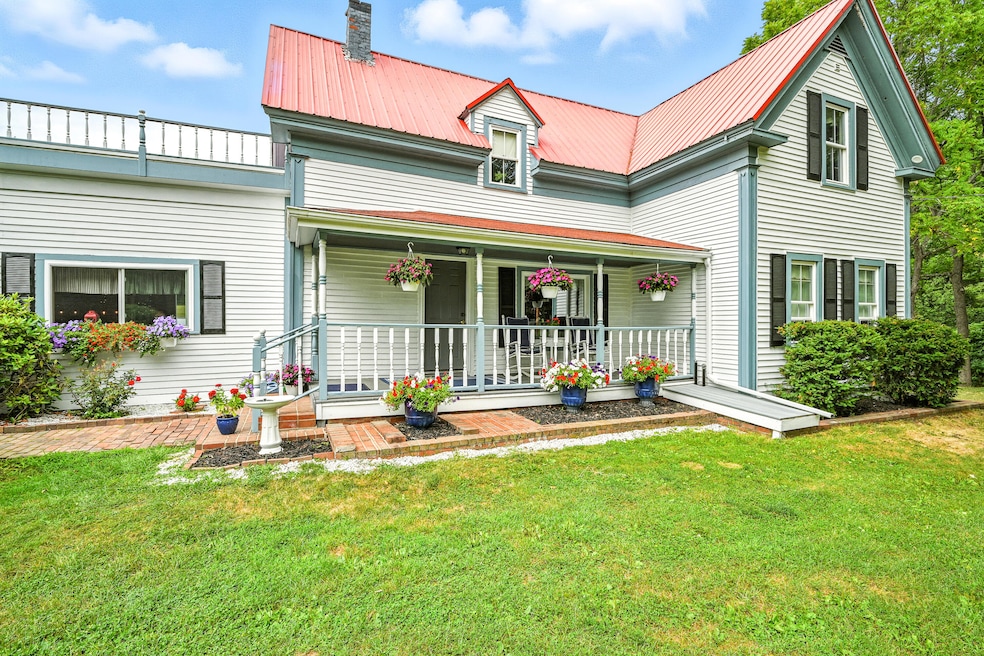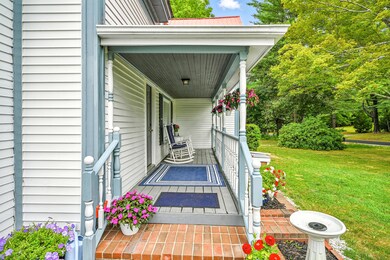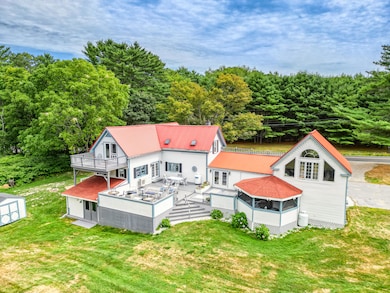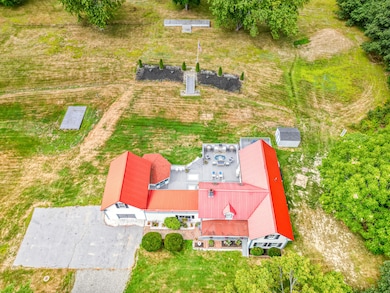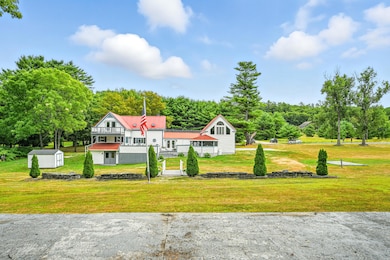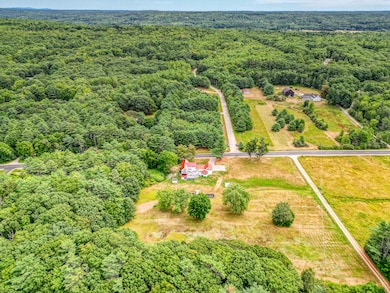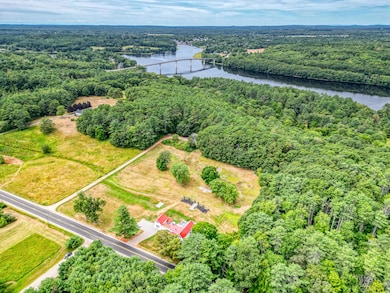725 Cedar Grove Rd Dresden, ME 04342
Estimated payment $3,120/month
Highlights
- Public Beach
- Deck
- 4 Fireplaces
- Scenic Views
- New Englander Architecture
- No HOA
About This Home
RARE. The same family has occupied this 2-acre estate since 1942. Completely renovated late 1800s 3 BD, 2 BA has several features that are rare! The property provides endless potential--from raising horses or goats, to hosting weddings and/or other events. An additional acre of cleared & seeded lawn is available to negotiate. Every space of this 2,700 sq.ft. home has been refurbished w/a careful eye to restoring original features, e.g., old hand-hewn barn beams & brick hearths, while providing the feel of a modern farmhouse. So many improvements here! Kitchen upgrades include granite countertops, new island, stainless steel appliances, refurbished cabinets. Bathroom upgrade downstairs includes new vanity, backsplash, tile walls, refurbished cabinets, new laundry room w/build-ins. Upstairs full bath is completely new with custom tile shower & glass sliding door unit, new vanity, and all new wiring and plumbing. *Brand-new septic tank & leachfield.* If you like entertaining, this offering provides everything you need -- including large bar/pub area w/a beautifully crafted custom 18' bar with pub stools that allow you to watch your favorite sports teams or simply enjoy listening to the music while having a glass of wine or cool drink. Outside, a spacious 1,300 sq. ft. deck overlooking a large lawn area with stone walls, flowers, shrubs, and a foot bridge to the property beyond. Enjoy several gathering areas to gather & relax, including a custom 7' stone fireplace to enjoy the comfort of a wood fire. And a screen-in gazebo for grilling and lounging. If you prefer inside activities like pingpong, pool, or card games, enjoy the the large recreation/family room just off the pub area. These spaces have hosted many weddings & other special occasions. Private country setting, nestled between Kennebec & Eastern Rivers offers nearby boating & fishing. Less than 40 min. to Portland Jetport, Popham & Reid State beaches. Popular restaurants less than 10
Home Details
Home Type
- Single Family
Est. Annual Taxes
- $4,017
Lot Details
- 2 Acre Lot
- Public Beach
- Rural Setting
- Level Lot
- Open Lot
Property Views
- Scenic Vista
- Woods
Home Design
- New Englander Architecture
- Farmhouse Style Home
- Block Foundation
- Wood Frame Construction
- Shingle Roof
- Metal Roof
- Wood Siding
Interior Spaces
- 2,700 Sq Ft Home
- Ceiling Fan
- 4 Fireplaces
- Double Pane Windows
Kitchen
- Electric Range
- Microwave
- Dishwasher
Bedrooms and Bathrooms
- 3 Bedrooms
- Walk-In Closet
- 2 Full Bathrooms
- Shower Only
Laundry
- Laundry Room
- Dryer
- Washer
Unfinished Basement
- Interior Basement Entry
- Sump Pump
- Dirt Floor
Parking
- Gravel Driveway
- Paved Parking
- On-Site Parking
Outdoor Features
- Deck
- Shed
- Porch
Farming
- Pasture
Utilities
- No Cooling
- Forced Air Heating System
- Private Water Source
- Septic Design Available
- Private Sewer
- Internet Available
Community Details
- No Home Owners Association
- The community has rules related to deed restrictions
Listing and Financial Details
- Tax Lot 095
- Assessor Parcel Number DRES-000006-000000-000095
Map
Home Values in the Area
Average Home Value in this Area
Tax History
| Year | Tax Paid | Tax Assessment Tax Assessment Total Assessment is a certain percentage of the fair market value that is determined by local assessors to be the total taxable value of land and additions on the property. | Land | Improvement |
|---|---|---|---|---|
| 2024 | $4,017 | $277,000 | $50,000 | $227,000 |
| 2023 | $3,664 | $234,900 | $42,400 | $192,500 |
| 2022 | $3,240 | $202,500 | $36,600 | $165,900 |
| 2021 | $3,046 | $162,000 | $29,300 | $132,700 |
| 2020 | $2,090 | $162,000 | $29,300 | $132,700 |
| 2018 | $2,932 | $161,982 | $29,250 | $132,732 |
| 2017 | $2,198 | $161,982 | $29,250 | $132,732 |
| 2016 | $4,487 | $161,982 | $29,250 | $132,732 |
| 2015 | $2,748 | $160,696 | $29,250 | $131,446 |
| 2014 | $2,732 | $160,696 | $29,250 | $131,446 |
| 2013 | $2,410 | $160,696 | $29,250 | $131,446 |
Property History
| Date | Event | Price | List to Sale | Price per Sq Ft |
|---|---|---|---|---|
| 10/27/2025 10/27/25 | Price Changed | $529,000 | -3.6% | $196 / Sq Ft |
| 10/03/2025 10/03/25 | Price Changed | $549,000 | -6.8% | $203 / Sq Ft |
| 08/22/2025 08/22/25 | For Sale | $589,000 | -- | $218 / Sq Ft |
Purchase History
| Date | Type | Sale Price | Title Company |
|---|---|---|---|
| Interfamily Deed Transfer | -- | -- |
Source: Maine Listings
MLS Number: 1635274
APN: DRES-000006-000000-000095
- 174 River Rd
- 151 Patterson Rd
- 393 Front St
- 4 Lincoln St
- 386 Front St
- 64 Main St
- 7 Dakota Ln
- 3 Alexander Reed Rd
- 691 Middle Rd
- 11 Center St
- 27 Gardiner St
- 185 Pleasant St
- Lot 51E Morton Rd
- 22 Westwood Acres Rd
- 886 Middle Rd
- 9 Kaleb's Way
- 2 Gunners Way
- Lot #8 Gunners Way
- 139 Old County Rd
- 100 Parks Rd
- 25 Blueberry Ln
- 17 Dickey Ln Unit 17A
- 17 Dickey Ln Unit 17B
- 9 Woodduck Ln Unit 2
- 335 Bath Rd
- 219 Whiskeag Rd
- 9 Bayview Dr Unit B
- 657 Maine Ave Unit 2
- 657 Maine Ave Unit 3
- 657 Maine Ave Unit 1
- 3 Pond Rd Unit Downstairs
- 82 Main St Unit Apartment 4
- 5 Aegis Dr
- 5 Aegis Dr
- 3 Page St Unit 3 Page Street
- 82 Westview Rd
- 84 Drayton Rd
- 63 Church St Unit B
- 291 Old Bath Rd
- 83 Richardson St
