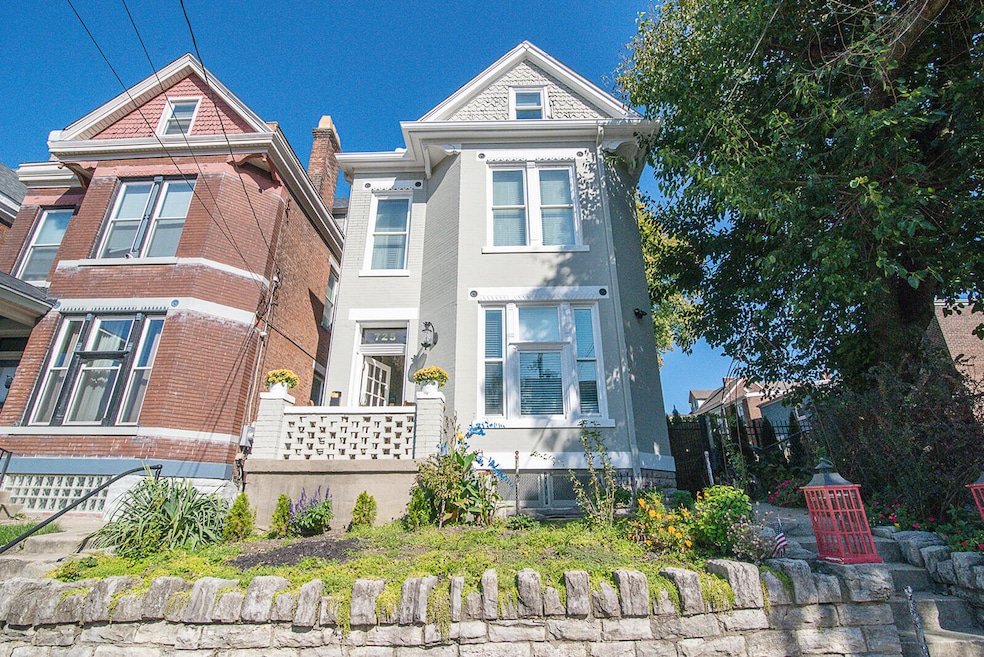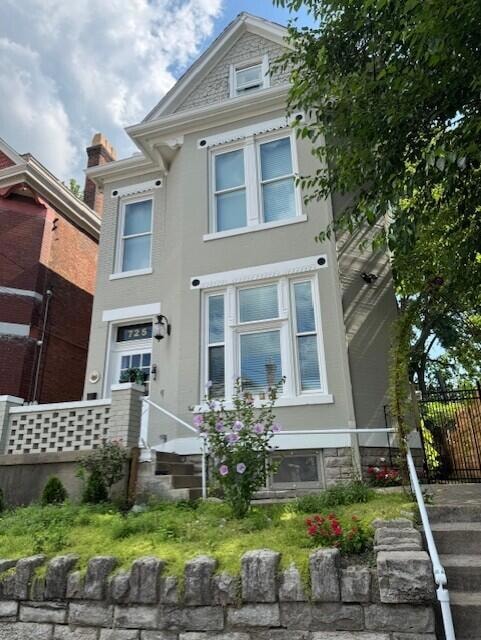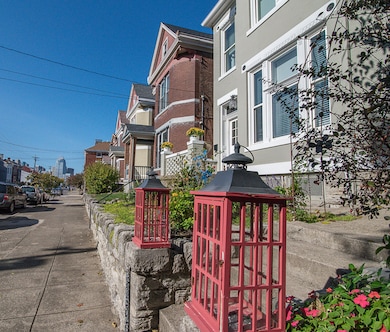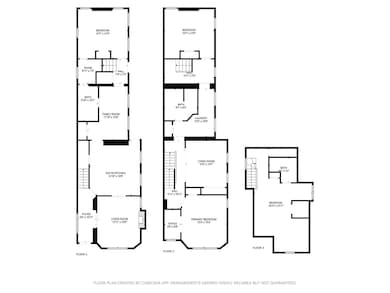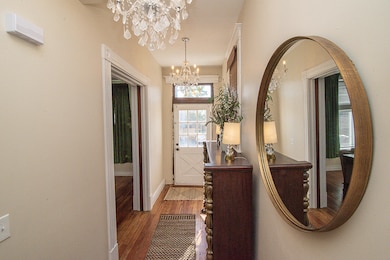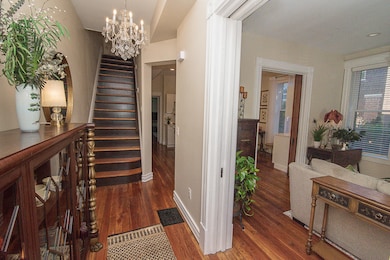
725 Columbia St Newport, KY 41071
Two Rivers NeighborhoodEstimated payment $3,058/month
Highlights
- Popular Property
- 0.11 Acre Lot
- Property is near public transit
- City View
- Deck
- Rowhouse Architecture
About This Home
Completely Rehabbed Gorgeous Home built in1880's in Mayo Orchard Subdivision of West Newport on quiet street. Views of Cincinnati Skyline, Reds' stadium and, fireworks from front porch or rear deck. No renovation detail has been overlooked. This home features restored hardwood floors, original grand living room fireplace mantle, pocket doors. 3 floors of living space and a large unfinished basement. Front and rear staircase. Modern exceptional kitchen with oversized Island, kitchen door to garden deck is, great for entertaining. Three HVAC systems, energy efficient windows, new plumbing, new electric, elegant lighting with dimmers on every light, a truly stunning vision in the evening. FIRST floor BEDROOM and BATH, with nursery or walk-in closet. Rear entrance hall. SECOND FLOOR HAS 2 BEDROOMS, A LOUNGE, LARGE BATH with SOAKING TUB AND Marble SHOWER. Front bedroom has a sitting room or nursery adjoining, and Laundry. THIRD FLOOR WITH FULL BATH, SITTING ROOM, OFFICE/DEN. This home is perfect mix of old and modern luxury. Walk to the Levee, Ovation and other New Attractions. Schedule a showing soon.
Home Details
Home Type
- Single Family
Est. Annual Taxes
- $970
Year Built
- Built in 1880
Lot Details
- 4,879 Sq Ft Lot
- Lot Dimensions are 26.5 x 110
- Cross Fenced
- Wrought Iron Fence
- Property is Fully Fenced
- Privacy Fence
- Wood Fence
- Level Lot
Home Design
- Rowhouse Architecture
- Victorian Architecture
- Brick Exterior Construction
- Stone Foundation
- Shingle Roof
- Asphalt Roof
Interior Spaces
- 2,752 Sq Ft Home
- 3-Story Property
- Woodwork
- High Ceiling
- Ceiling Fan
- 1 Fireplace
- Vinyl Clad Windows
- Insulated Windows
- Pocket Doors
- Entrance Foyer
- Great Room
- Family Room
- Living Room
- Wood Flooring
- City Views
- Unfinished Basement
- Basement Windows
- Storage In Attic
- Fire and Smoke Detector
Kitchen
- Eat-In Kitchen
- Electric Range
- Kitchen Island
Bedrooms and Bathrooms
- 4 Bedrooms
- En-Suite Bathroom
- Walk-In Closet
- Dressing Area
- 3 Full Bathrooms
- <<tubWithShowerToken>>
Laundry
- Laundry Room
- Laundry on upper level
- Washer and Electric Dryer Hookup
Parking
- No Garage
- On-Street Parking
Schools
- Newport Elementary School
- Newport Intermediate
- Newport High School
Utilities
- Multiple cooling system units
- Forced Air Heating and Cooling System
- Heating System Uses Natural Gas
- 220 Volts
Additional Features
- Deck
- Property is near public transit
Community Details
- No Home Owners Association
Listing and Financial Details
- Assessor Parcel Number 999-99-04-942.00
Map
Home Values in the Area
Average Home Value in this Area
Tax History
| Year | Tax Paid | Tax Assessment Tax Assessment Total Assessment is a certain percentage of the fair market value that is determined by local assessors to be the total taxable value of land and additions on the property. | Land | Improvement |
|---|---|---|---|---|
| 2024 | $970 | $252,000 | $20,000 | $232,000 |
| 2023 | $571 | $144,500 | $8,300 | $136,200 |
| 2022 | $280 | $52,800 | $8,300 | $44,500 |
| 2021 | $286 | $52,800 | $8,300 | $44,500 |
| 2020 | $290 | $52,800 | $8,300 | $44,500 |
| 2019 | $278 | $49,480 | $8,200 | $41,280 |
| 2018 | $275 | $49,480 | $8,200 | $41,280 |
| 2017 | $236 | $39,900 | $8,200 | $31,700 |
| 2016 | $209 | $39,900 | $0 | $0 |
| 2015 | $212 | $39,900 | $0 | $0 |
| 2014 | $209 | $39,900 | $0 | $0 |
Property History
| Date | Event | Price | Change | Sq Ft Price |
|---|---|---|---|---|
| 07/14/2025 07/14/25 | For Sale | $539,000 | +273.0% | $196 / Sq Ft |
| 05/26/2022 05/26/22 | Sold | $144,500 | -36.0% | $53 / Sq Ft |
| 01/05/2022 01/05/22 | Pending | -- | -- | -- |
| 12/09/2021 12/09/21 | For Sale | $225,799 | -- | $82 / Sq Ft |
Purchase History
| Date | Type | Sale Price | Title Company |
|---|---|---|---|
| Warranty Deed | $144,500 | Northwest Title | |
| Deed | $40,000 | -- | |
| Deed | $18,500 | -- |
Mortgage History
| Date | Status | Loan Amount | Loan Type |
|---|---|---|---|
| Open | $54,000 | Credit Line Revolving | |
| Open | $198,000 | Construction |
Similar Homes in Newport, KY
Source: Northern Kentucky Multiple Listing Service
MLS Number: 634300
APN: 999-99-04-942.00
- 812 York St
- 744 Columbia St
- 746 Columbia St
- 742 Columbia St
- 837 Central Ave
- 909 York St
- 718 Central Ave
- 930 York St
- 810 Saratoga St
- 1004 York St
- 820 Isabella St
- 311 W 8th St
- 815 Saratoga St
- 814 Roberts St
- 926 Saratoga St
- 711 Roberts St
- 1028 Orchard St
- 1000 Isabella St
- 800 Ovation Way Unit 415
- 1015 Saratoga St
- 117 W 10th St
- 210 W 5th St
- 120 W 4th St
- 415 Monmouth St
- 916 Washington Ave
- 101 E 4th St
- 100 Riverboat Row
- 300 E 3rd St Unit 3 East
- 422 Thornton St
- 100 Aqua Way
- 535 Maple Ave Unit 2d Floor
- 124 16th St Unit 2
- 421 Garrard St
- 117 Main St
- 803 E 6th St
- 803 E 6th St
- 803 E 6th St
- 525 Greenup St
- 711 Greenup St Unit 1
- 300 Riverboat Row
