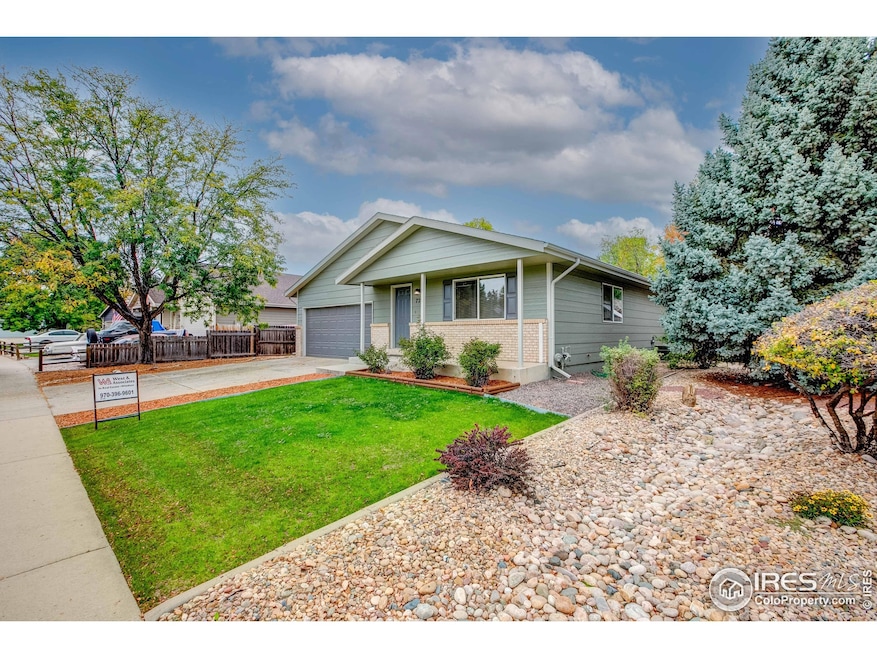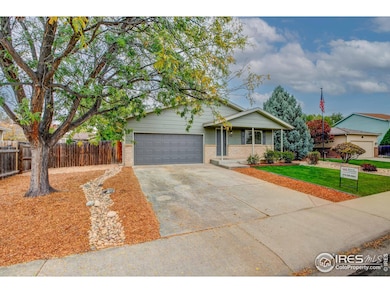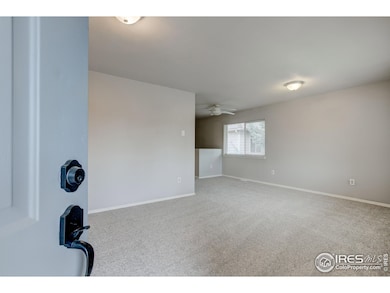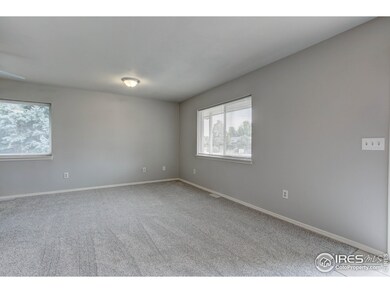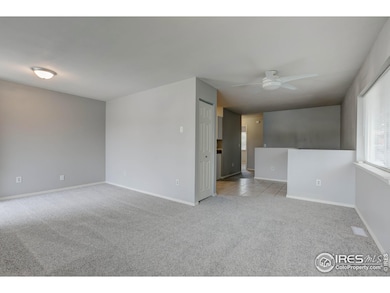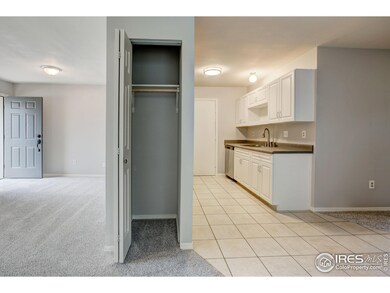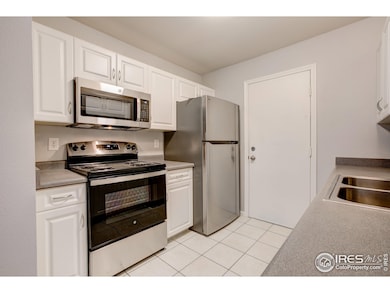725 Columbine Dr Windsor, CO 80550
Estimated payment $2,714/month
Total Views
3,307
4
Beds
2
Baths
2,016
Sq Ft
$238
Price per Sq Ft
Highlights
- No HOA
- Eat-In Kitchen
- Brick Veneer
- 2 Car Attached Garage
- Double Pane Windows
- Patio
About This Home
SELLER WILL CONSIDER HELPING POTENTIAL BUYER WITH SOME CLOSING COSTS OR WHATEVER!!! Freshly remodeled ranch style with finished basement. New carpet throughout. Fresh paint inside and out. Large, bright living room. New stainless steel appliances in kitchen. 3 bedrooms on main floor and 1 in basement. Big rec room in basement. Primary bedroom has sliding glass door onto patio. Lots of storage. Gas heat and central air conditioning. 2 car garage. Large privacy fenced yard. Quiet street. NO HOA!!!
Home Details
Home Type
- Single Family
Est. Annual Taxes
- $2,366
Year Built
- Built in 1994
Lot Details
- 6,330 Sq Ft Lot
- Wood Fence
- Level Lot
- Property is zoned SF-1
Parking
- 2 Car Attached Garage
- Garage Door Opener
Home Design
- Brick Veneer
- Wood Frame Construction
- Composition Roof
Interior Spaces
- 2,016 Sq Ft Home
- 1-Story Property
- Double Pane Windows
- Window Treatments
- Fire and Smoke Detector
Kitchen
- Eat-In Kitchen
- Electric Oven or Range
- Self-Cleaning Oven
- Dishwasher
- Disposal
Flooring
- Carpet
- Ceramic Tile
Bedrooms and Bathrooms
- 4 Bedrooms
- 2 Full Bathrooms
Laundry
- Dryer
- Washer
Basement
- Basement Fills Entire Space Under The House
- Laundry in Basement
Outdoor Features
- Patio
- Exterior Lighting
- Outdoor Storage
Schools
- Tozer Elementary School
- Windsor Middle School
- Windsor High School
Utilities
- Forced Air Heating and Cooling System
- Underground Utilities
- Cable TV Available
Community Details
- No Home Owners Association
- Windsor Village Subdivision
Listing and Financial Details
- Assessor Parcel Number R0190294
Map
Create a Home Valuation Report for This Property
The Home Valuation Report is an in-depth analysis detailing your home's value as well as a comparison with similar homes in the area
Home Values in the Area
Average Home Value in this Area
Tax History
| Year | Tax Paid | Tax Assessment Tax Assessment Total Assessment is a certain percentage of the fair market value that is determined by local assessors to be the total taxable value of land and additions on the property. | Land | Improvement |
|---|---|---|---|---|
| 2025 | $2,366 | $27,870 | $5,630 | $22,240 |
| 2024 | $2,366 | $27,870 | $5,630 | $22,240 |
| 2023 | $2,172 | $28,770 | $4,740 | $24,030 |
| 2022 | $2,130 | $21,950 | $4,450 | $17,500 |
| 2021 | $1,985 | $22,580 | $4,580 | $18,000 |
| 2020 | $1,847 | $21,420 | $3,930 | $17,490 |
| 2019 | $1,831 | $21,420 | $3,930 | $17,490 |
| 2018 | $1,599 | $17,710 | $2,520 | $15,190 |
| 2017 | $1,693 | $17,710 | $2,520 | $15,190 |
| 2016 | $1,444 | $15,260 | $2,230 | $13,030 |
| 2015 | $1,343 | $15,260 | $2,230 | $13,030 |
| 2014 | $1,318 | $14,030 | $2,070 | $11,960 |
Source: Public Records
Property History
| Date | Event | Price | List to Sale | Price per Sq Ft |
|---|---|---|---|---|
| 09/28/2025 09/28/25 | For Sale | $479,900 | -- | $238 / Sq Ft |
Source: IRES MLS
Purchase History
| Date | Type | Sale Price | Title Company |
|---|---|---|---|
| Quit Claim Deed | -- | None Available | |
| Warranty Deed | $155,500 | Stewart Title | |
| Trustee Deed | -- | None Available | |
| Bargain Sale Deed | $147,000 | Guardian Title Agency Llc | |
| Warranty Deed | -- | None Available | |
| Interfamily Deed Transfer | -- | -- | |
| Interfamily Deed Transfer | -- | Fidelity National Title | |
| Warranty Deed | $124,500 | -- | |
| Warranty Deed | $111,500 | -- | |
| Deed | -- | -- | |
| Deed | $89,400 | -- | |
| Deed | -- | -- |
Source: Public Records
Mortgage History
| Date | Status | Loan Amount | Loan Type |
|---|---|---|---|
| Previous Owner | $108,850 | Unknown | |
| Previous Owner | $102,900 | Negative Amortization | |
| Previous Owner | $142,460 | No Value Available | |
| Previous Owner | $120,000 | No Value Available | |
| Previous Owner | $97,000 | No Value Available | |
| Previous Owner | $89,200 | No Value Available |
Source: Public Records
Source: IRES MLS
MLS Number: 1044626
APN: R0190294
Nearby Homes
- 713 Apple Ct
- 28 Chestnut St
- 937 Greenbrook Dr
- 925 Greenbrook Dr
- 949 Ashbrook Dr
- 121 Chestnut St
- 113 Oak St
- 215 Chestnut St Unit A2
- 215 Chestnut St Unit A5
- 707 3rd St Unit 5
- 970 Nantucket St
- 14 Daisy Ct
- 318 Chestnut St
- 354 Amber Dr
- 14 Tulip Ct
- 319 Marble Ct
- 17 Tulip Ct
- 124 Beacon Way
- 1288 Lake Cir Unit 12D
- 605 6th St
- 1106 Timberline Ct
- 1371 Saginaw Pointe Dr
- 601 Chestnut St
- 1017 Basin Ct
- 840 Stone Mountain Ct Unit 4
- 381 Buffalo Dr
- 855 Maplebrook Dr
- 850 Mesic Ln
- 924 Steppe Ln
- 500 Apex Dr
- 2179 Sky End Dr
- 823 Charlton Dr
- 1057 Long Meadows St
- 1055 Long Meadows St
- 1513 First Light Dr
- 972 Cascade Falls St
- 970 Cascade Falls St
- 957 Cascade Falls St
- 973 Ouzel Falls Rd
- 1825 Cherry Blossom Dr
