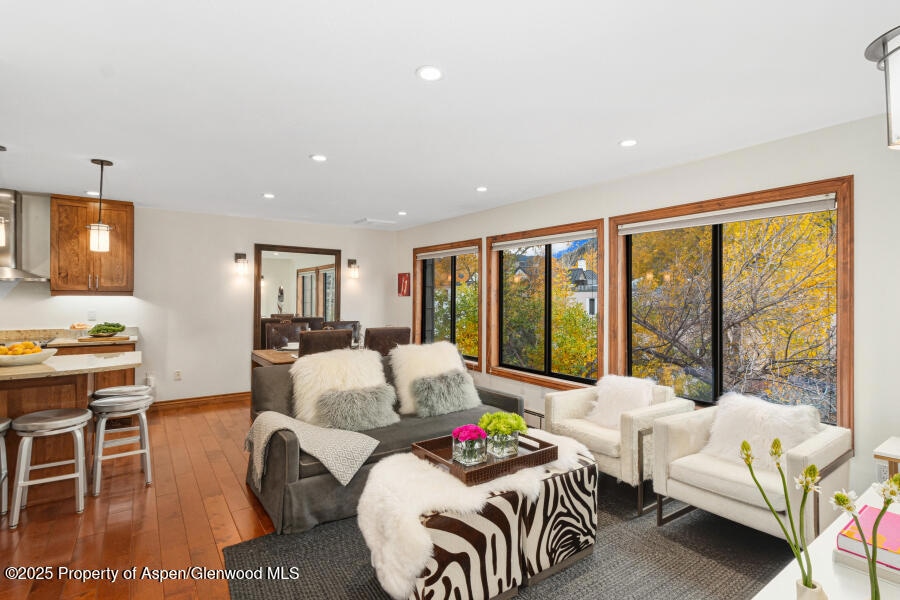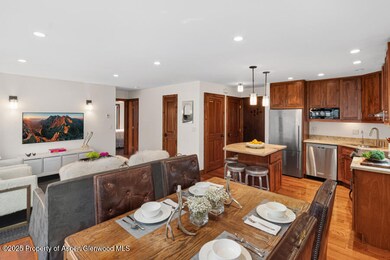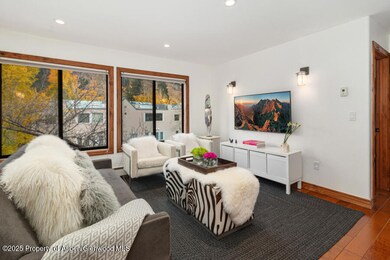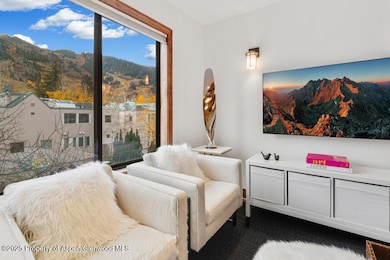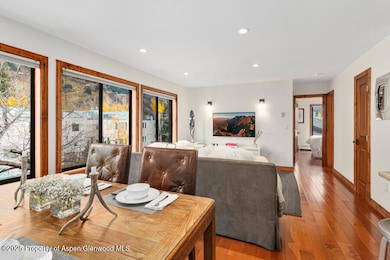Estimated payment $13,192/month
Highlights
- Views
- Resident Manager or Management On Site
- Ceiling Fan
- Aspen Middle School Rated A-
- Laundry Room
- 1-minute walk to Herron Park
About This Home
Bathed in natural light and offering beautiful south-facing views of Aspen Mountain, this top-floor corner residence delivers the quintessential downtown Aspen lifestyle. Thoughtfully updated, this two-bedroom downtown core home features a brand-new marble bathroom, Hubbardton Forge lighting fixtures throughout, a reverse osmosis water filtration system, and a Miele washer and dryer within the unit for ultimate convenience. Enjoy the ease of two parking spaces plus a large in-building storage room large enough for multiple bikes, skis, and more. This home offers unbeatable proximity to everything Aspen offers—just steps to world-class skiing, dining, shopping, and scenic trails. With its premier location and thoughtful upgrades, this is an exceptional opportunity in the downtown core.
Listing Agent
Compass Aspen Brokerage Phone: 970-925-6063 License #EA40042012 Listed on: 11/04/2025

Property Details
Home Type
- Condominium
Est. Annual Taxes
- $4,505
Year Built
- Built in 1970
Lot Details
- South Facing Home
- Southern Exposure
HOA Fees
- $1,305 Monthly HOA Fees
Parking
- 2 Parking Spaces
Interior Spaces
- 710 Sq Ft Home
- Ceiling Fan
- Property Views
Kitchen
- Range
- Microwave
Bedrooms and Bathrooms
- 2 Bedrooms
- 1 Full Bathroom
Laundry
- Laundry Room
- Dryer
- Washer
Utilities
- Baseboard Heating
- Internet Available
- Cable TV Available
Listing and Financial Details
- Assessor Parcel Number 273707333035
Community Details
Overview
- Association fees include contingency fund, management, sewer, insurance, water, trash, snow removal, ground maintenance, cable TV, internet
- Original Curve Subdivision
- On-Site Maintenance
Recreation
- Snow Removal
Security
- Resident Manager or Management On Site
Map
Home Values in the Area
Average Home Value in this Area
Tax History
| Year | Tax Paid | Tax Assessment Tax Assessment Total Assessment is a certain percentage of the fair market value that is determined by local assessors to be the total taxable value of land and additions on the property. | Land | Improvement |
|---|---|---|---|---|
| 2024 | $4,505 | $137,020 | $0 | $137,020 |
| 2023 | $4,505 | $141,050 | $0 | $141,050 |
| 2022 | $3,227 | $88,010 | $0 | $88,010 |
| 2021 | $3,213 | $90,540 | $0 | $90,540 |
| 2020 | $2,530 | $70,820 | $0 | $70,820 |
| 2019 | $2,530 | $70,820 | $0 | $70,820 |
| 2018 | $2,662 | $71,320 | $0 | $71,320 |
| 2017 | $2,349 | $73,850 | $0 | $73,850 |
| 2016 | $1,776 | $54,690 | $0 | $54,690 |
| 2015 | $1,753 | $54,690 | $0 | $54,690 |
| 2014 | $1,694 | $50,510 | $0 | $50,510 |
Property History
| Date | Event | Price | List to Sale | Price per Sq Ft |
|---|---|---|---|---|
| 11/04/2025 11/04/25 | For Sale | $2,195,000 | 0.0% | $3,092 / Sq Ft |
| 06/04/2025 06/04/25 | Price Changed | $9,500 | -9.5% | $13 / Sq Ft |
| 05/27/2025 05/27/25 | Price Changed | $10,500 | -27.6% | $15 / Sq Ft |
| 05/05/2025 05/05/25 | For Rent | $14,500 | -- | -- |
Purchase History
| Date | Type | Sale Price | Title Company |
|---|---|---|---|
| Special Warranty Deed | -- | Title Company Of The Rockies | |
| Interfamily Deed Transfer | -- | None Available | |
| Warranty Deed | $815,000 | Stewart Title Of Colorado In |
Source: Aspen Glenwood MLS
MLS Number: 190708
APN: R005468
- 800 E Hopkins Ave Unit A1
- 835 E Hyman Ave Unit D
- 501 Rio Grande Place Unit 204
- 0 Pitkin County Tdr Unit 185846
- 117 Neale Ave
- 935 E Hopkins Ave
- 901 E Hyman Ave Unit 14
- 434 E Main St Unit 102
- 979 Queen St
- 931 Gibson Ave
- City Tdr
- 450 S Original St Unit 8
- 1024 E Hopkins Ave Unit 16
- 731 E Durant Ave Unit 21
- 939 E Cooper Ave Unit B
- 550 S Spring St
- 550 S Spring St Unit F8-10
- 550 S Spring St Unit F8-9
- 550 S Spring St Unit F2-6
- 550 S Spring St Unit F11-1
- 725 E Main St Unit 307
- 725 E Main St Unit 305
- 725 E Main St Unit ID1241249P
- 708 E Hopkins Ave
- 120 S Spring St Unit 1
- 629 E Main St Unit R2
- 632 E Hopkins 301 Aka 119 S Spring St
- 624 E Hopkins Ave
- 715 E Hopkins Ave
- 208 S Spring St Unit 1
- 600 E Main St Unit 205
- 600 E Main St Unit 310
- 600 E Main St Unit 210
- 101 N Spring St Unit 102
- 101 N Spring St Unit 302
- 800 E Hopkins Ave Unit A4
- 800 E Hopkins Ave Unit B5
- 605 E Main St Unit 7
- 824 E Hopkins Ave Unit 102 & 202
- 600 E Main St Unit ID1021488P
