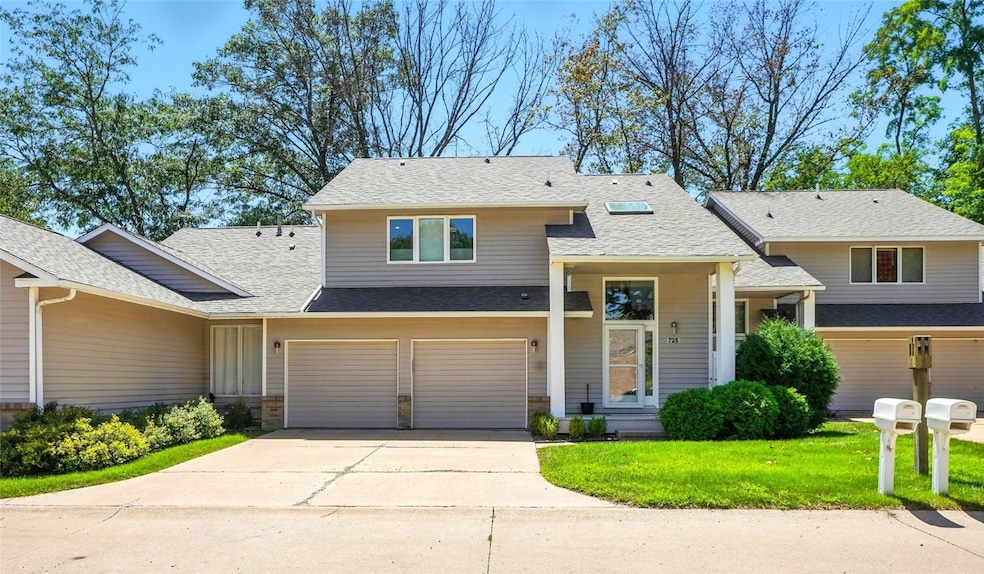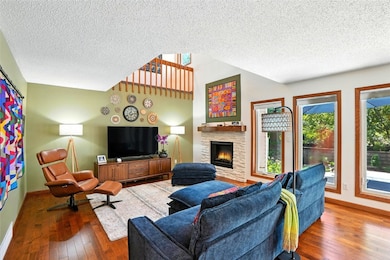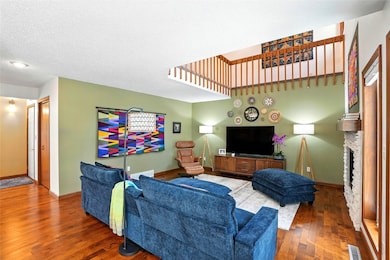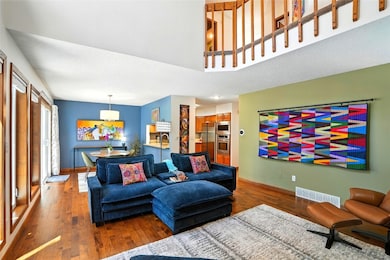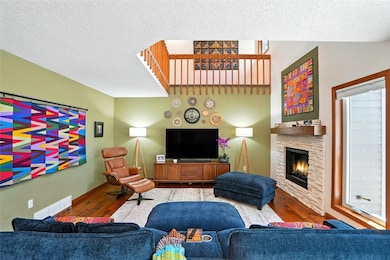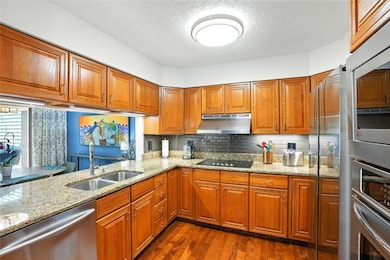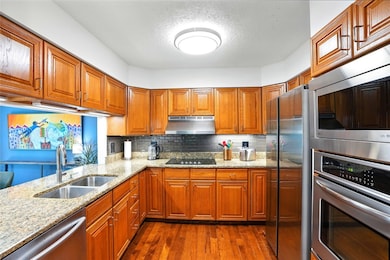725 E Post Ct SE Unit 725C Cedar Rapids, IA 52403
Estimated payment $1,795/month
Total Views
3,935
2
Beds
4
Baths
2,059
Sq Ft
$106
Price per Sq Ft
Highlights
- Deck
- 2 Car Attached Garage
- Forced Air Heating and Cooling System
- Recreation Room
- Guest Parking
- Combination Kitchen and Dining Room
About This Home
Nicely updated contemporary style condo nestled in the trees. Inviting entryway features vaulted ceiling and skylight that leads you to the second floor. Beautiful hardwood floors on the main level. Fabulous deck and patio with updated landscaping and artificial turf. Second level features nice sized bedrooms with plenty of closet space and tastefully updated bathrooms. You'll love the bonus loft space that overlooks the living room. Finished basement with family/rec area and extra non-conforming room. Over 2,000sqft of living space. Full list of updates available.
Property Details
Home Type
- Condominium
Est. Annual Taxes
- $3,851
Year Built
- Built in 1987
HOA Fees
- $323 Monthly HOA Fees
Parking
- 2 Car Attached Garage
- Garage Door Opener
- Guest Parking
Home Design
- Frame Construction
- Wood Siding
Interior Spaces
- 2-Story Property
- Electric Fireplace
- Family Room with Fireplace
- Combination Kitchen and Dining Room
- Recreation Room
- Basement Fills Entire Space Under The House
Kitchen
- Range with Range Hood
- Microwave
- Dishwasher
- Disposal
Bedrooms and Bathrooms
- 2 Bedrooms
- Primary Bedroom Upstairs
Laundry
- Dryer
- Washer
Outdoor Features
- Deck
Schools
- Erskine Elementary School
- Mckinley Middle School
- Washington High School
Utilities
- Forced Air Heating and Cooling System
- Heating System Uses Gas
- Gas Water Heater
Listing and Financial Details
- Assessor Parcel Number 14244-51005-01007
Community Details
Pet Policy
- Limit on the number of pets
- Pet Size Limit
Map
Create a Home Valuation Report for This Property
The Home Valuation Report is an in-depth analysis detailing your home's value as well as a comparison with similar homes in the area
Home Values in the Area
Average Home Value in this Area
Tax History
| Year | Tax Paid | Tax Assessment Tax Assessment Total Assessment is a certain percentage of the fair market value that is determined by local assessors to be the total taxable value of land and additions on the property. | Land | Improvement |
|---|---|---|---|---|
| 2025 | $3,324 | $212,600 | $32,500 | $180,100 |
| 2024 | $3,474 | $198,300 | $30,000 | $168,300 |
| 2023 | $3,474 | $198,300 | $30,000 | $168,300 |
| 2022 | $3,410 | $173,600 | $27,500 | $146,100 |
| 2021 | $3,512 | $173,600 | $27,500 | $146,100 |
| 2020 | $3,512 | $159,200 | $22,500 | $136,700 |
| 2019 | $2,866 | $141,500 | $22,500 | $119,000 |
| 2018 | $2,930 | $141,500 | $22,500 | $119,000 |
| 2017 | $3,118 | $151,700 | $10,000 | $141,700 |
| 2016 | $3,216 | $151,300 | $10,000 | $141,300 |
| 2015 | $3,270 | $153,703 | $10,000 | $143,703 |
| 2014 | $3,270 | $153,703 | $10,000 | $143,703 |
| 2013 | $3,200 | $153,703 | $10,000 | $143,703 |
Source: Public Records
Property History
| Date | Event | Price | List to Sale | Price per Sq Ft | Prior Sale |
|---|---|---|---|---|---|
| 12/03/2025 12/03/25 | Pending | -- | -- | -- | |
| 11/18/2025 11/18/25 | For Sale | $219,000 | +1.9% | $106 / Sq Ft | |
| 12/02/2024 12/02/24 | Sold | $214,950 | -2.3% | $104 / Sq Ft | View Prior Sale |
| 10/14/2024 10/14/24 | Pending | -- | -- | -- | |
| 09/17/2024 09/17/24 | For Sale | $219,950 | +16.4% | $107 / Sq Ft | |
| 09/02/2022 09/02/22 | Sold | $189,000 | -3.1% | $92 / Sq Ft | View Prior Sale |
| 07/28/2022 07/28/22 | Pending | -- | -- | -- | |
| 07/06/2022 07/06/22 | For Sale | $195,000 | +13.4% | $95 / Sq Ft | |
| 09/16/2019 09/16/19 | Sold | $172,000 | +0.3% | $84 / Sq Ft | View Prior Sale |
| 09/12/2019 09/12/19 | Pending | -- | -- | -- | |
| 07/29/2019 07/29/19 | For Sale | $171,500 | -- | $83 / Sq Ft |
Source: Cedar Rapids Area Association of REALTORS®
Purchase History
| Date | Type | Sale Price | Title Company |
|---|---|---|---|
| Warranty Deed | $215,000 | None Listed On Document | |
| Warranty Deed | $215,000 | None Listed On Document | |
| Warranty Deed | $189,000 | River Ridge Escrow | |
| Warranty Deed | $172,000 | None Available | |
| Warranty Deed | $143,500 | None Available |
Source: Public Records
Mortgage History
| Date | Status | Loan Amount | Loan Type |
|---|---|---|---|
| Previous Owner | $170,100 | New Conventional | |
| Previous Owner | $92,000 | New Conventional | |
| Previous Owner | $110,000 | Purchase Money Mortgage |
Source: Public Records
Source: Cedar Rapids Area Association of REALTORS®
MLS Number: 2509460
APN: 14244-51005-01007
Nearby Homes
- 717 E Post Ct SE Unit 717C
- 811 E Post Rd SE
- 606 Beaver Hollow Ct SE
- 707 40th St SE
- 2403 Kestrel Dr SE
- 2416 Kestrel Dr SE
- 2226 Kestrel Dr SE
- 3112 Peregrine Ct SE
- 2306 Kestrel Dr SE
- 2420 Kestrel Dr SE
- 2409 Kestrel Dr SE
- 2421 Kestrel Dr SE
- 2221 Kestrel Dr SE
- 2319 Kestrel Dr SE
- 2415 Kestrel Dr SE
- 2325 Kestrel Dr SE
- 2227 Kestrel Dr SE
- 2313 Kestrel Dr SE
- 2307 Kestrel Dr SE
- 2312 Kestrel Dr SE
