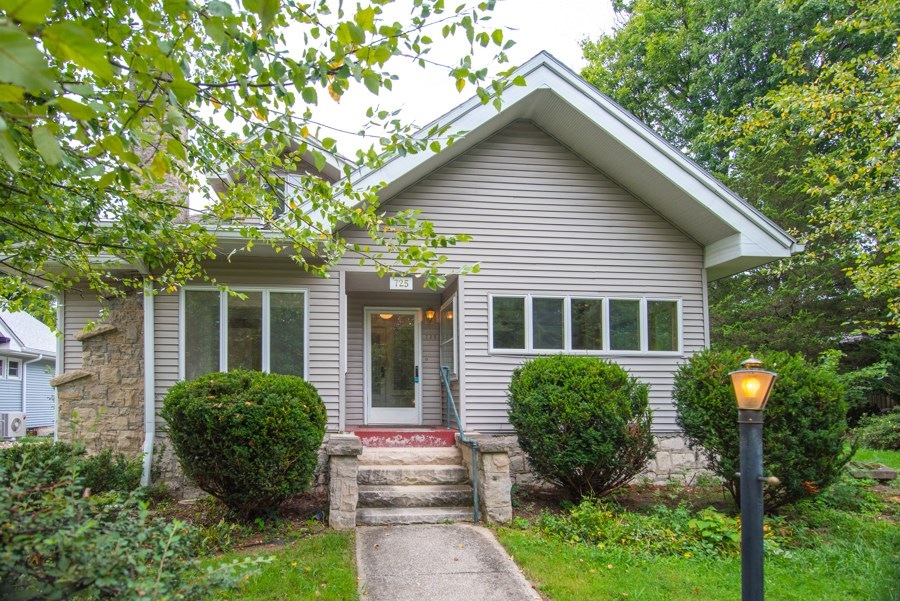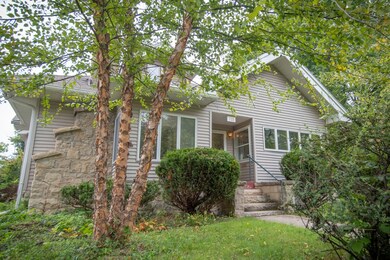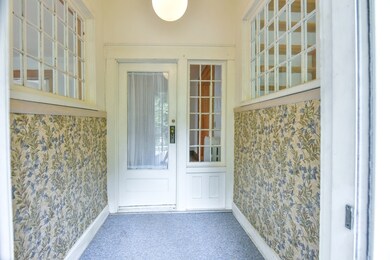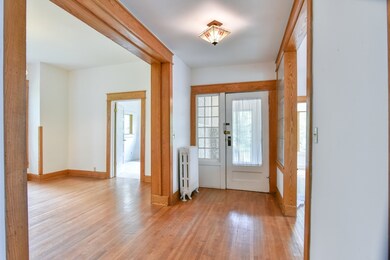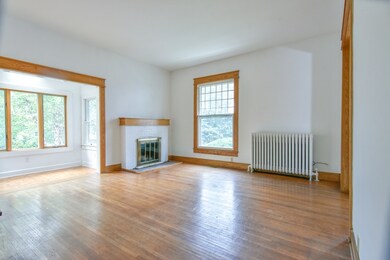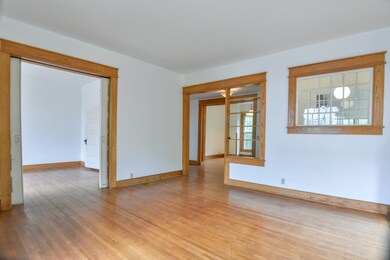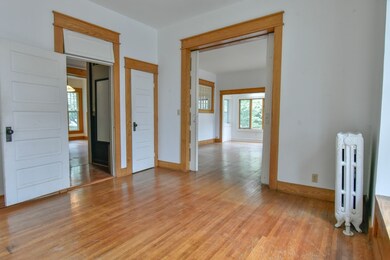725 E University St Bloomington, IN 47401
Elm Heights NeighborhoodEstimated Value: $498,000 - $679,204
Highlights
- 2 Car Detached Garage
- Central Air
- 4-minute walk to Harmony School Neighborhood Playground
- Binford Elementary School Rated A
About This Home
As of January 2019With its classic charm, this is one 5-bedroom, 2-bathroom home that you won't want to miss! Upon entrance, the foyer provides a cozy sitting space where you can take off your shoes and jackets after an eventful day out. From here, home opens to a living room complete with a cozy fireplace, display shelves, and a naturally bright nook. The spacious dining room allows for a large table with chairs to host family meals or other social events. Kitchen features ample storage, modern appliances, and gorgeous exposed brick details. Main floor has a cozy bedroom, a study, and an office with built-in bookshelves....ideal for the scholar in your family. Rounding up the main, home has an area that could be used as Master bedroom or large common space with double doors opening to the outside and ample space for entertaining. Upstairs, each of the three bedrooms boasts their own unique offering. One offers a quaint nook where you can curl up for some bedtime reading. Another offers lovely, wooden vaulted ceilings. The third has additional natural lighting from a skylight. Entire home contains beautiful finishes throughout, such as: built-in shelving; hardwood floors; original door hardware; and a claw foot tub. Large backyard with wrap around decking offers a private tranquil space, surrounded by trees. Home also has a two car detached garage with public alley access. Great price point for this large lot with classic Bungalow style home in the heart of B-town!
Home Details
Home Type
- Single Family
Est. Annual Taxes
- $2,983
Year Built
- Built in 1925
Lot Details
- 0.26 Acre Lot
- Lot Dimensions are 79x144
Parking
- 2 Car Detached Garage
Home Design
- Vinyl Construction Material
Interior Spaces
- 3,386 Sq Ft Home
- 1.5-Story Property
- Living Room with Fireplace
- Walk-Out Basement
Bedrooms and Bathrooms
- 5 Bedrooms
Utilities
- Central Air
- Heating System Uses Gas
Listing and Financial Details
- Assessor Parcel Number 53-08-04-112-056.000-009
Ownership History
Purchase Details
Home Financials for this Owner
Home Financials are based on the most recent Mortgage that was taken out on this home.Purchase Details
Home Values in the Area
Average Home Value in this Area
Purchase History
| Date | Buyer | Sale Price | Title Company |
|---|---|---|---|
| Chamberlain Dedelow Jeffrey A | $333,000 | Titleplus | |
| Brantlinger Patrick M | -- | None Available |
Mortgage History
| Date | Status | Borrower | Loan Amount |
|---|---|---|---|
| Open | Chamberlain Dedelow Jeffrey A | $213,000 |
Property History
| Date | Event | Price | Change | Sq Ft Price |
|---|---|---|---|---|
| 01/17/2019 01/17/19 | Sold | $333,000 | -11.2% | $98 / Sq Ft |
| 11/29/2018 11/29/18 | Price Changed | $375,000 | -6.2% | $111 / Sq Ft |
| 09/10/2018 09/10/18 | For Sale | $399,900 | -- | $118 / Sq Ft |
Tax History Compared to Growth
Tax History
| Year | Tax Paid | Tax Assessment Tax Assessment Total Assessment is a certain percentage of the fair market value that is determined by local assessors to be the total taxable value of land and additions on the property. | Land | Improvement |
|---|---|---|---|---|
| 2024 | $5,787 | $512,600 | $184,800 | $327,800 |
| 2023 | $5,691 | $509,000 | $184,800 | $324,200 |
| 2022 | $5,087 | $459,400 | $160,700 | $298,700 |
| 2021 | $4,047 | $385,000 | $140,300 | $244,700 |
| 2020 | $3,925 | $372,300 | $140,300 | $232,000 |
| 2019 | $3,247 | $307,500 | $89,300 | $218,200 |
| 2018 | $3,178 | $300,000 | $98,600 | $201,400 |
| 2017 | $2,983 | $281,100 | $98,600 | $182,500 |
| 2016 | $3,099 | $291,600 | $98,600 | $193,000 |
| 2014 | $3,239 | $297,800 | $90,400 | $207,400 |
Map
Source: Indiana Regional MLS
MLS Number: 201841061
APN: 53-08-04-112-056.000-009
- 613 S Park Ave
- 904 E 1st St
- 822 S Stull Ave
- 1005 E Maxwell Ln
- 1113 E Wylie St
- 910 S Manor Rd
- 309 E 1st St
- 317 E Smith Ave
- 559 S Lincoln St
- 1216 E 2nd St
- 520 S Highland Ave
- 504 S Highland Ave
- 932 S Henderson St
- 614 S Lincoln St
- 1307 E 2nd St
- 1317 E Hunter Ave
- 920 S Highland Ave
- 613 S Walnut St
- 542 S Walnut St
- 1202 S Fess Ave
- 721 E University St
- 612 S Park Ave
- 612 S Park Ave
- 731 E University St
- 719 E University St
- 608 S Park Ave
- 714 E 2nd St
- 714 E 2nd St
- 620 S Park Ave
- 606 S Park Ave
- 717 E University St
- 716 E 2nd St
- 700 S Park Ave
- 724 E University St
- 722 E University St
- 708 S Park Ave
- 707 E University St
- 712 E 2nd St
- 720 E University St
- 607 S Fess Ave
