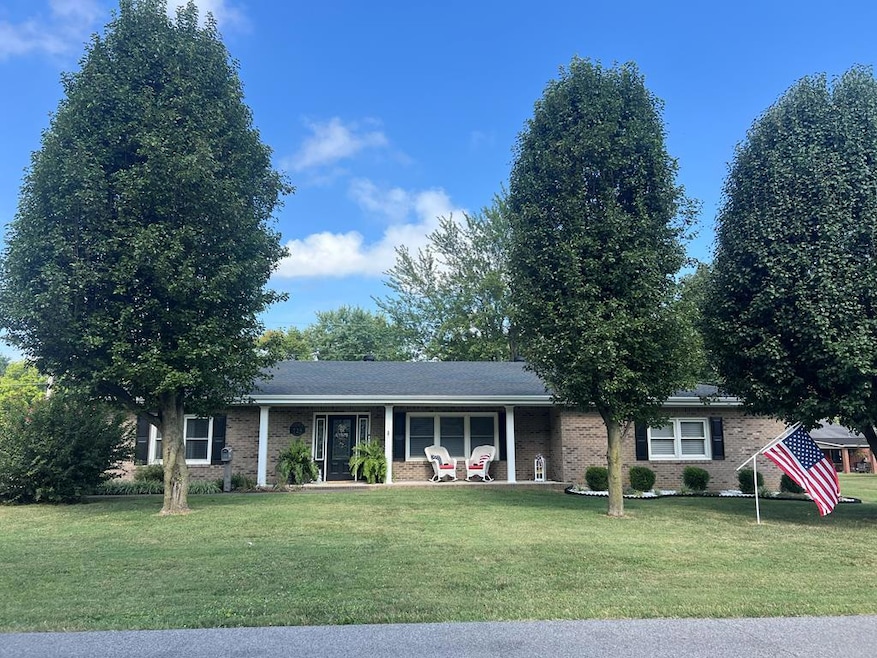
725 Earlwood Dr Madisonville, KY 42431
Estimated payment $2,176/month
Highlights
- Spa
- Wooded Lot
- Wood Flooring
- Covered Deck
- Ranch Style House
- Covered Patio or Porch
About This Home
Spacious Brick Ranch with Gourmet Kitchen & Luxurious Primary Suite. Welcome to this beautifully maintained brick ranch featuring 3 spacious bedrooms and 3.5 bathrooms, offering an exceptional blend of comfort and functionality. This home has a wonderful gourmet kitchen complete with all appliances, a gas griddle, and a professional-grade industrial hood—perfect for cooking enthusiasts. Enjoy the warmth of exceptional floor covering throughout. Home has a large formal dining room and an expansive living room ideal for entertaining. The huge primary bedroom includes a massive walk-in closet and a private bath, providing a true retreat. Relax year-round in the cozy sunroom, or step outside to the large deck and pergola, perfect for outdoor gatherings. The covered front porch adds charming curb appeal, while the privacy fence ensures peace and seclusion. Additional features include a generator, tankless water heater, and ample storage throughout. This home truly has it all!
Listing Agent
Heritage Homes Real Estate Brokerage Phone: 2708259090 Listed on: 08/05/2025
Home Details
Home Type
- Single Family
Est. Annual Taxes
- $2,024
Lot Details
- 0.36 Acre Lot
- Lot Dimensions are 126 x 125 x 126 x 125
- Wood Fence
- Landscaped
- Wooded Lot
Parking
- 2 Car Attached Garage
- Open Parking
Home Design
- Ranch Style House
- Brick Exterior Construction
- Composition Roof
Interior Spaces
- 2,965 Sq Ft Home
- Crown Molding
- Tray Ceiling
- Ceiling Fan
- Double Pane Windows
- Plantation Shutters
- Laundry on main level
Kitchen
- Electric Range
- Range Hood
- Microwave
- Dishwasher
- Kitchen Island
Flooring
- Wood
- Laminate
- Tile
Bedrooms and Bathrooms
- 3 Bedrooms
- Split Bedroom Floorplan
- Walk-In Closet
- Bathroom on Main Level
- Spa Bath
- Ceramic Tile in Bathrooms
Basement
- Sump Pump
- Crawl Space
Home Security
- Security Lights
- Fire and Smoke Detector
Accessible Home Design
- Handicap Accessible
Outdoor Features
- Spa
- Covered Deck
- Covered Patio or Porch
- Outdoor Gas Grill
Utilities
- Central Air
- Heating System Uses Natural Gas
- Tankless Water Heater
- Gas Water Heater
Map
Home Values in the Area
Average Home Value in this Area
Tax History
| Year | Tax Paid | Tax Assessment Tax Assessment Total Assessment is a certain percentage of the fair market value that is determined by local assessors to be the total taxable value of land and additions on the property. | Land | Improvement |
|---|---|---|---|---|
| 2024 | $2,024 | $250,000 | $0 | $0 |
| 2023 | $2,051 | $250,000 | $0 | $0 |
| 2022 | $2,110 | $250,000 | $0 | $0 |
| 2021 | $2,118 | $250,000 | $0 | $0 |
| 2020 | $1,325 | $170,000 | $0 | $0 |
| 2019 | $1,724 | $170,000 | $0 | $0 |
| 2018 | $1,736 | $170,000 | $0 | $0 |
| 2017 | $1,726 | $170,000 | $0 | $0 |
| 2016 | $1,672 | $170,000 | $0 | $0 |
| 2015 | -- | $170,000 | $15,000 | $155,000 |
| 2014 | -- | $156,000 | $0 | $0 |
Property History
| Date | Event | Price | Change | Sq Ft Price |
|---|---|---|---|---|
| 08/05/2025 08/05/25 | For Sale | $369,000 | +117.1% | $124 / Sq Ft |
| 05/13/2015 05/13/15 | Sold | $170,000 | -20.9% | $66 / Sq Ft |
| 04/27/2015 04/27/15 | Pending | -- | -- | -- |
| 06/03/2014 06/03/14 | For Sale | $214,900 | -- | $84 / Sq Ft |
Purchase History
| Date | Type | Sale Price | Title Company |
|---|---|---|---|
| Deed | $170,000 | -- | |
| Interfamily Deed Transfer | -- | None Available | |
| Deed | $250,000 | None Available | |
| Deed | $170,000 | None Available |
Mortgage History
| Date | Status | Loan Amount | Loan Type |
|---|---|---|---|
| Closed | $0 | No Value Available | |
| Previous Owner | $141,000 | Credit Line Revolving | |
| Previous Owner | $245,932 | Purchase Money Mortgage | |
| Previous Owner | $30,000 | New Conventional | |
| Previous Owner | $101,190 | New Conventional | |
| Previous Owner | $50,000 | New Conventional |
Similar Homes in Madisonville, KY
Source: Madisonville Hopkins County Board of REALTORS®
MLS Number: 117173
APN: M-32-10-4
- 23 Nisbet St
- 601 Hanson St
- 122 W North St
- 123 Waddill Ave
- 308 N Main St
- 527 Earle St
- 430 Booker t Washington St
- 516 E Noel Ave
- 789 Pride Ave
- 463 Pride Ave
- 440 Thompson Ave
- 404 Pride Ave
- 462 Iola Ln
- 179 N Church St
- 1207 Nobility Dr
- 0 Lot S Main St M-23-16-1 Unit 116747
- 413 W Arch St
- 680 Bishop St
- 110 Quinten Dr
- 376 Nebo Rd






