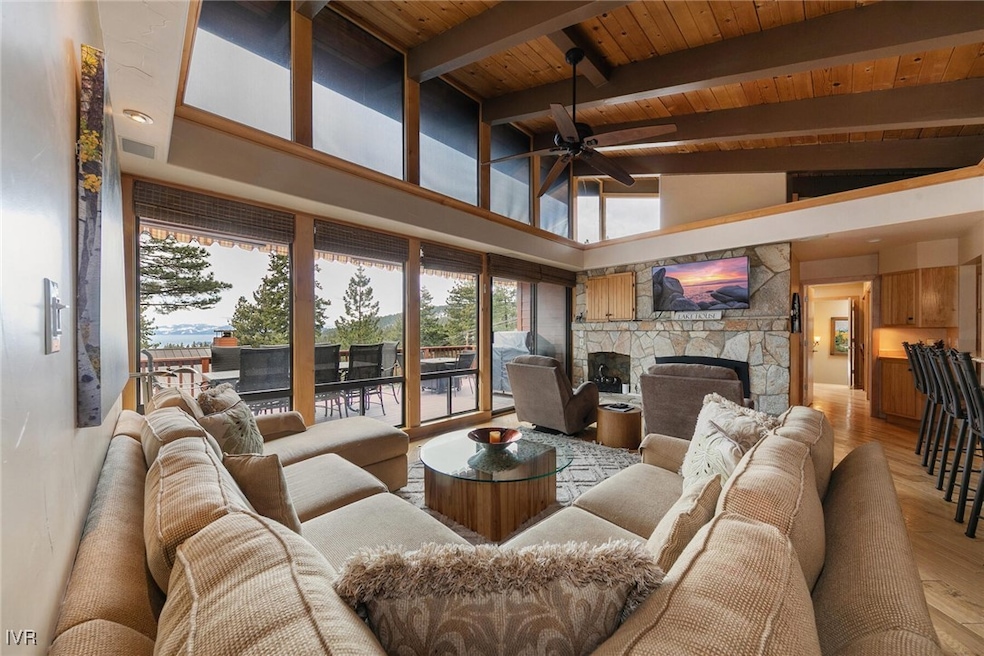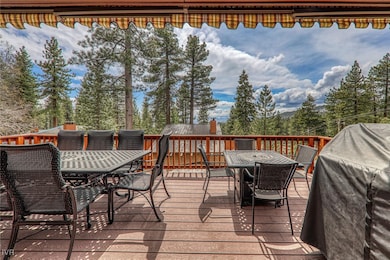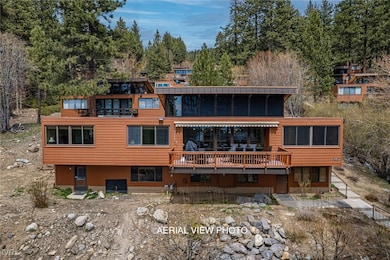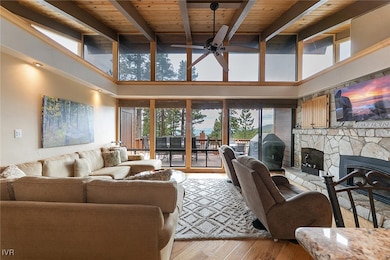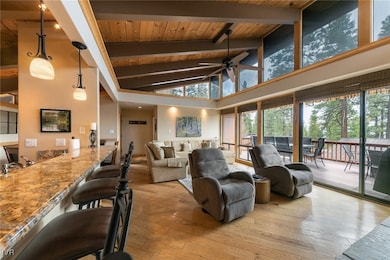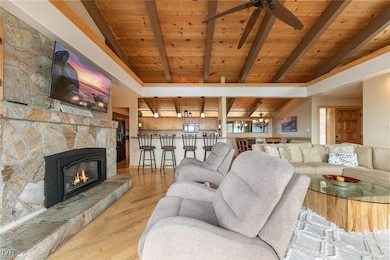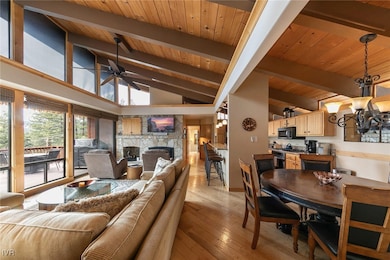725 Fairview Blvd Unit 11 Incline Village, NV 89451
Estimated payment $8,930/month
Highlights
- Solar Heated Spa
- Lake View
- Wood Flooring
- Incline High School Rated A-
- Deck
- Main Floor Primary Bedroom
About This Home
Beautiful dream lakeview retreat in Incline Pines! This stunning home offers the perfect blend of luxury and comfort. With five spacious bedrooms and three beautifully appointed bathrooms, this residence is designed for both relaxation and entertaining. Step inside to discover a bright and airy living space, spanning 2,836 square feet, where natural light floods through large windows, highlighting exquisite finishes and thoughtful design. The open-concept layout provides a seamless flow between the living, dining, and kitchen areas, making it ideal for hosting gatherings or enjoying quiet family evenings. The views from the deck are truly breath-taking, especially at sunset! Separate living spaces on each floor allow for everyone to spread out after a long day of Tahoe adventures. Whether you're looking for a full-time residence or a vacation hideaway, this home is a perfect choice. Come experience the best of Incline Village living and make this exceptional property your own!
Listing Agent
Compass Brokerage Phone: 530-277-8654 License #BS.145686 Listed on: 10/22/2025

Home Details
Home Type
- Single Family
Est. Annual Taxes
- $3,111
Year Built
- Built in 1973
Lot Details
- 44 Sq Ft Lot
- Landscaped
- Sloped Lot
HOA Fees
- $750 Monthly HOA Fees
Parking
- No Garage
Property Views
- Lake
- Woods
- Mountain
Home Design
- HardiePlank Type
Interior Spaces
- 2,836 Sq Ft Home
- 2-Story Property
- Furnished
- 1 Fireplace
Kitchen
- Gas Oven
- Gas Range
- Microwave
- Dishwasher
- Disposal
Flooring
- Wood
- Partially Carpeted
- Tile
Bedrooms and Bathrooms
- 5 Bedrooms
- Primary Bedroom on Main
- 3 Full Bathrooms
Laundry
- Laundry closet
- Dryer
- Washer
Outdoor Features
- Solar Heated Spa
- Deck
- Outdoor Grill
Utilities
- Forced Air Heating System
Listing and Financial Details
- Assessor Parcel Number 126-302-15
Map
Home Values in the Area
Average Home Value in this Area
Tax History
| Year | Tax Paid | Tax Assessment Tax Assessment Total Assessment is a certain percentage of the fair market value that is determined by local assessors to be the total taxable value of land and additions on the property. | Land | Improvement |
|---|---|---|---|---|
| 2025 | $3,111 | $132,895 | $92,750 | $40,145 |
| 2024 | $3,111 | $137,177 | $97,650 | $39,527 |
| 2023 | $3,039 | $134,605 | $97,650 | $36,955 |
| 2022 | $3,289 | $114,538 | $81,375 | $33,163 |
| 2021 | $3,216 | $85,958 | $52,290 | $33,668 |
| 2020 | $3,193 | $85,110 | $50,295 | $34,815 |
| 2019 | $3,165 | $81,777 | $46,900 | $34,877 |
| 2018 | $3,058 | $64,535 | $29,645 | $34,890 |
| 2017 | $2,994 | $64,080 | $28,490 | $35,590 |
| 2016 | $2,939 | $61,498 | $25,445 | $36,053 |
| 2015 | $2,939 | $61,156 | $25,445 | $35,711 |
| 2014 | $2,874 | $61,032 | $24,220 | $36,812 |
| 2013 | -- | $57,682 | $20,685 | $36,997 |
Property History
| Date | Event | Price | List to Sale | Price per Sq Ft |
|---|---|---|---|---|
| 10/22/2025 10/22/25 | For Sale | $1,500,000 | -- | $529 / Sq Ft |
Purchase History
| Date | Type | Sale Price | Title Company |
|---|---|---|---|
| Deed | -- | None Available | |
| Bargain Sale Deed | -- | First Centennail Reno | |
| Bargain Sale Deed | $391,000 | Ticor Title Las Vegas | |
| Bargain Sale Deed | $391,000 | Ticor Title Reno | |
| Bargain Sale Deed | -- | First American Title | |
| Bargain Sale Deed | $710,000 | First American Title | |
| Interfamily Deed Transfer | -- | -- | |
| Deed | $299,000 | First Centennial Title Co |
Mortgage History
| Date | Status | Loan Amount | Loan Type |
|---|---|---|---|
| Previous Owner | $367,500 | New Conventional | |
| Previous Owner | $391,000 | New Conventional | |
| Previous Owner | $417,000 | Purchase Money Mortgage | |
| Previous Owner | $214,000 | No Value Available |
Source: Incline Village REALTORS®
MLS Number: 1018529
APN: 126-302-15
- 725 Fairview Blvd Unit 40
- 757 Champagne Rd
- 714 Champagne Rd
- 708 Champagne Rd
- 949 Fairview Blvd
- 696 Village Blvd Unit 20
- 770 Golfers Pass Rd
- 654 Country Club Dr
- 951 Divot Ct
- 790 Fairview Blvd
- 978 Glenrock Dr Unit 45
- 978 Glenrock Dr Unit 13
- 898 Peepsight Cir Unit 27B
- 575 Fairview Blvd
- 577 Eagle Dr
- 976 Caddie Ct
- 844 Lichen Ct
- 917 Jennifer St
- 1028 Apollo Way
- 779 Rosewood Cir
- 959 Fairview Blvd
- 908 Harold Dr Unit 23
- 893 Donna Dr
- 929 Harold Dr
- 445 Country Club Dr
- 807 Jeffrey Ct
- 1329 Thurgau Ct
- 872 Tanager St Unit 872 Tanager
- 807 Alder Ave Unit 38
- 1074 War Bonnet Way Unit 1
- 120 Country Club Dr Unit 2
- 568 Dale Dr Unit 2nd and 3rd Floor
- 475 Lakeshore Blvd Unit 10
- 451 Brassie Ave
- 7748 Blue Gulch Rd
- 20765 Parc Forêt Dr
- 1905 Lake Shore Dr
- 6554 Champetre Ct
- 3162 Allen Way
- 730 Silver Oak Dr
