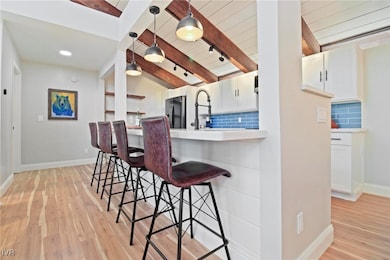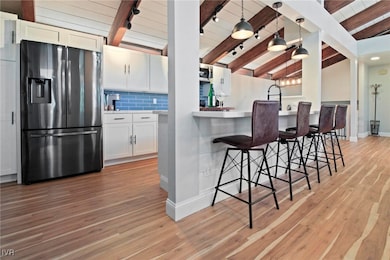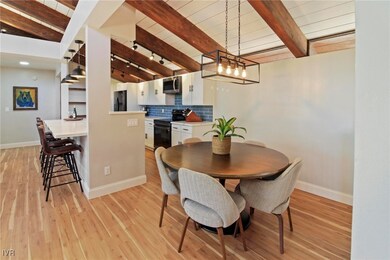725 Fairview Blvd Unit 40 Incline Village, NV 89451
Estimated payment $11,064/month
Highlights
- Lake View
- Deck
- Vaulted Ceiling
- Incline High School Rated A-
- Wooded Lot
- Main Floor Primary Bedroom
About This Home
Beautifully remodeled turnkey home on the eastern slope. This updated 4 bedroom, 3 bath home offers vaulted ceilings and filtered lake views throughout. Enjoy the upgrades: elegant quartz counters, custom tile work, luxury laminate flooring & smart home features. Open design perfect for entertaining and access to the large deck. Spacious en-suite bedrooms located on opposite ends of the main floor offer single-level living. Downstairs provides two more spacious bedrooms, a second living area, dedicated laundry room loaded with storage, another updated full bath and an office space. Owners enjoy full Incline Village recreation privileges, including access to 3 private beaches, two golf courses, tennis/pickleball courts and the Diamond Peak ski resort. This move-in ready home is being sold tastefully furnished with all the essentials to enjoy your new home!
Listing Agent
Chase International Brokerage Phone: 775-636-3361 License #BS.146156 Listed on: 06/30/2025

Home Details
Home Type
- Single Family
Est. Annual Taxes
- $3,401
Year Built
- Built in 1978 | Remodeled
Lot Details
- 44 Sq Ft Lot
- South Facing Home
- Sloped Lot
- Wooded Lot
HOA Fees
- $750 Monthly HOA Fees
Property Views
- Lake
- Woods
Home Design
- Pitched Roof
- Metal Roof
Interior Spaces
- 2,368 Sq Ft Home
- 2-Story Property
- Furnished
- Beamed Ceilings
- Vaulted Ceiling
- Skylights
- Recessed Lighting
- Track Lighting
- Gas Fireplace
- Great Room
- Family Room
- Living Room with Fireplace
- Combination Kitchen and Living
- Dining Room
- Den
- Library
- Utility Room
- Fire and Smoke Detector
Kitchen
- Breakfast Bar
- Electric Oven
- Electric Range
- Microwave
- Dishwasher
- Kitchen Island
- Stone Countertops
- Disposal
Flooring
- Partially Carpeted
- Laminate
Bedrooms and Bathrooms
- 4 Bedrooms
- Primary Bedroom on Main
- 3 Full Bathrooms
Laundry
- Laundry Room
- Dryer
- Washer
Parking
- No Garage
- Assigned Parking
Outdoor Features
- Deck
Utilities
- Forced Air Heating System
- Heating System Uses Gas
- Heating System Uses Natural Gas
Listing and Financial Details
- Assessor Parcel Number 126-301-03
Community Details
Overview
- Association fees include common area maintenance, insurance, ground maintenance, maintenance structure, parking, sewer, snow removal, trash, water
- Swiss Time Management Association, Phone Number (775) 831-5345
Amenities
- Office
Map
Home Values in the Area
Average Home Value in this Area
Tax History
| Year | Tax Paid | Tax Assessment Tax Assessment Total Assessment is a certain percentage of the fair market value that is determined by local assessors to be the total taxable value of land and additions on the property. | Land | Improvement |
|---|---|---|---|---|
| 2025 | $3,401 | $129,623 | $92,750 | $36,873 |
| 2024 | $3,401 | $135,833 | $97,650 | $38,183 |
| 2023 | $3,321 | $134,459 | $97,650 | $36,809 |
| 2022 | $3,563 | $114,735 | $81,375 | $33,360 |
| 2021 | $3,357 | $85,790 | $52,290 | $33,500 |
| 2020 | $3,252 | $84,239 | $50,295 | $33,944 |
| 2019 | $3,137 | $81,340 | $46,900 | $34,440 |
| 2018 | $3,031 | $63,770 | $29,645 | $34,125 |
| 2017 | $2,950 | $63,781 | $28,490 | $35,291 |
| 2016 | $2,896 | $60,899 | $25,445 | $35,454 |
| 2015 | $723 | $60,357 | $25,445 | $34,912 |
| 2014 | $2,828 | $59,922 | $24,220 | $35,702 |
| 2013 | -- | $56,382 | $20,685 | $35,697 |
Property History
| Date | Event | Price | List to Sale | Price per Sq Ft | Prior Sale |
|---|---|---|---|---|---|
| 10/01/2025 10/01/25 | Price Changed | $1,890,000 | -5.5% | $798 / Sq Ft | |
| 09/06/2025 09/06/25 | Price Changed | $1,999,000 | -4.8% | $844 / Sq Ft | |
| 06/30/2025 06/30/25 | For Sale | $2,100,000 | +11.2% | $887 / Sq Ft | |
| 12/17/2021 12/17/21 | Sold | $1,888,000 | -3.2% | $797 / Sq Ft | View Prior Sale |
| 11/17/2021 11/17/21 | Pending | -- | -- | -- | |
| 10/29/2021 10/29/21 | For Sale | $1,950,000 | +80.6% | $823 / Sq Ft | |
| 07/30/2021 07/30/21 | Sold | $1,080,000 | +12.5% | $456 / Sq Ft | View Prior Sale |
| 06/30/2021 06/30/21 | Pending | -- | -- | -- | |
| 06/26/2021 06/26/21 | For Sale | $960,000 | -- | $405 / Sq Ft |
Purchase History
| Date | Type | Sale Price | Title Company |
|---|---|---|---|
| Interfamily Deed Transfer | -- | First American Title Iv | |
| Bargain Sale Deed | $1,888,000 | First American Title Iv | |
| Deed | -- | -- | |
| Bargain Sale Deed | $1,080,000 | First Centennial Reno | |
| Deed | -- | -- | |
| Bargain Sale Deed | $320,000 | Stewart Title Northern Nevad | |
| Grant Deed | $205,000 | Western Title Company Inc |
Mortgage History
| Date | Status | Loan Amount | Loan Type |
|---|---|---|---|
| Open | $1,500,000 | No Value Available | |
| Closed | $1,500,000 | New Conventional | |
| Previous Owner | $160,000 | Balloon |
Source: Incline Village REALTORS®
MLS Number: 1018297
APN: 126-301-03
- 725 Fairview Blvd Unit 11
- 721 Cristina Dr
- 757 Champagne Rd
- 714 Champagne Rd
- 708 Champagne Rd
- 949 Fairview Blvd
- 696 Village Blvd Unit 24
- 696 Village Blvd Unit 20
- 770 Golfers Pass Rd
- 654 Country Club Dr
- 949 Dana Ct Unit 14
- 790 Fairview Blvd
- 978 Glenrock Dr Unit 13
- 898 Peepsight Cir Unit 27B
- 647 Village Blvd Unit 3
- 711 Birdie Way
- 575 Fairview Blvd
- 577 Eagle Dr
- 976 Caddie Ct
- 917 Jennifer St
- 611 Village Blvd Unit 2H Village Hhld Apts
- 908 Harold Dr Unit 23
- 932 Harold Dr Unit ID1250766P
- 445 Country Club Dr
- 807 Jeffrey Ct
- 1349 Zurich Ln
- 1329 Thurgau Ct
- 801 Northwood Blvd Unit 2
- 807 Alder Ave Unit 38
- 144 Village Blvd Unit 58
- 845 Southwood Blvd Unit 64
- 1074 War Bonnet Way Unit 1
- 120 Country Club Dr Unit 7
- 120 Country Club Dr Unit 2
- 475 Lakeshore Blvd Unit 10
- 451 Brassie Ave
- 5350 Franktown Rd Unit B
- 339 Pino Grande Ave
- 132 Waterford Ct
- 101 Conestoga Dr






