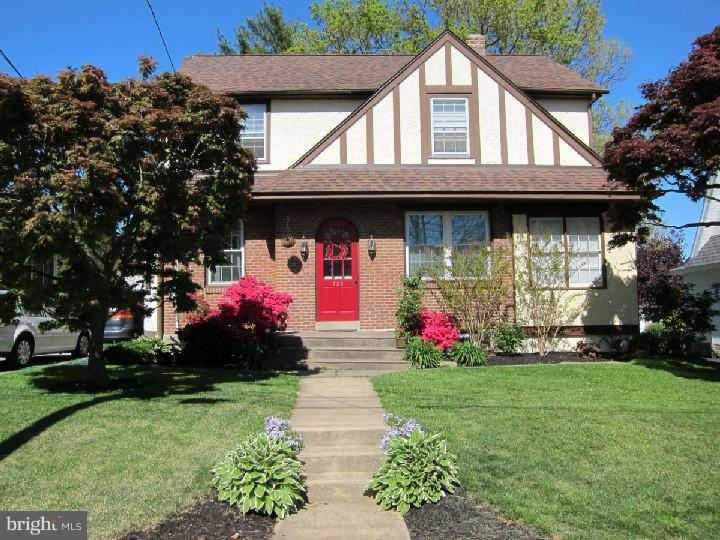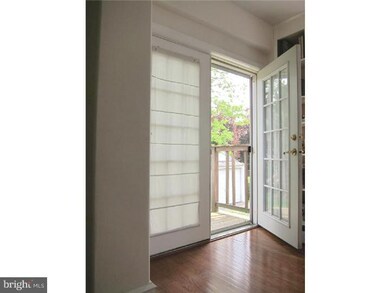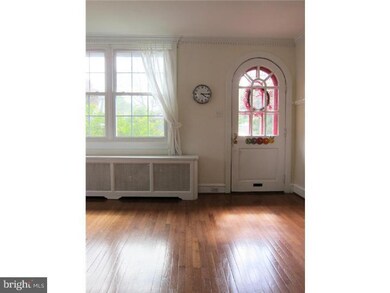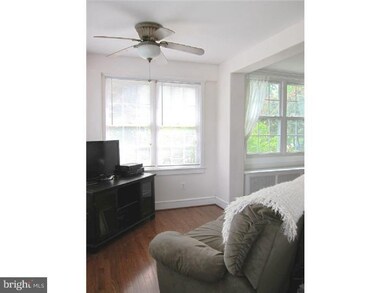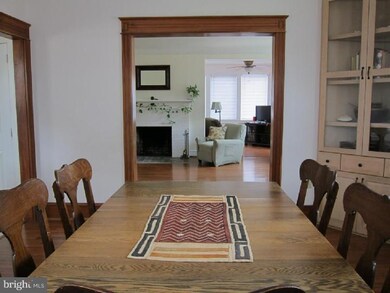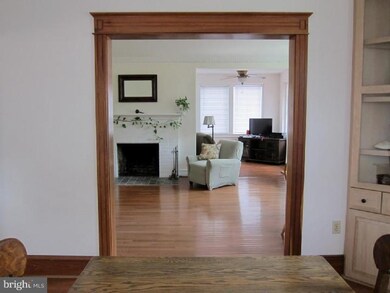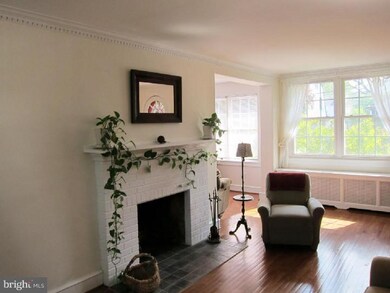
725 Foss Ave Drexel Hill, PA 19026
Highlights
- Wood Flooring
- Attic
- No HOA
- Tudor Architecture
- 1 Fireplace
- 2 Car Detached Garage
About This Home
As of December 2019Bright and welcoming 1930's Tudor features open floor-plan with high ceilings, crown molding and hardwood floors throughout. Updated eat-in kitchen features new stainless steel appliances and pantry. Dining room and powder room complete the first floor. Master bedroom includes two closets, hall bath with ample storage, two additional bedrooms with built-ins, additional bedroom with stairs leading to walk-up attic. One bedroom is currently used as an office. Two-car garage with built in workshop space. Upgrades include newer roof, heater, 200-amp electric service, and many newer windows. Large backyard and side garden with perennials, berries, and native plants. All this and an epic tree swing!
Last Agent to Sell the Property
Keller Williams Realty Devon-Wayne License #RS282490 Listed on: 05/30/2013

Home Details
Home Type
- Single Family
Year Built
- Built in 1929
Lot Details
- 6,000 Sq Ft Lot
- Lot Dimensions are 60x100
- Level Lot
- Back and Front Yard
- Property is in good condition
Parking
- 2 Car Detached Garage
- 3 Open Parking Spaces
Home Design
- Tudor Architecture
- Brick Exterior Construction
- Pitched Roof
- Shingle Roof
- Stucco
Interior Spaces
- 1,747 Sq Ft Home
- Property has 3 Levels
- Ceiling Fan
- 1 Fireplace
- Living Room
- Dining Room
- Wood Flooring
- Attic
Kitchen
- Eat-In Kitchen
- Butlers Pantry
- Dishwasher
Bedrooms and Bathrooms
- 4 Bedrooms
- En-Suite Primary Bedroom
- 1.5 Bathrooms
Unfinished Basement
- Basement Fills Entire Space Under The House
- Laundry in Basement
Schools
- Upper Darby Senior High School
Utilities
- Forced Air Heating System
- Heating System Uses Gas
- 100 Amp Service
- Natural Gas Water Heater
- Cable TV Available
Community Details
- No Home Owners Association
Listing and Financial Details
- Tax Lot 235-000
- Assessor Parcel Number 16-10-00816-00
Ownership History
Purchase Details
Home Financials for this Owner
Home Financials are based on the most recent Mortgage that was taken out on this home.Purchase Details
Home Financials for this Owner
Home Financials are based on the most recent Mortgage that was taken out on this home.Purchase Details
Home Financials for this Owner
Home Financials are based on the most recent Mortgage that was taken out on this home.Purchase Details
Home Financials for this Owner
Home Financials are based on the most recent Mortgage that was taken out on this home.Similar Home in Drexel Hill, PA
Home Values in the Area
Average Home Value in this Area
Purchase History
| Date | Type | Sale Price | Title Company |
|---|---|---|---|
| Deed | $224,900 | Weichert Closing Services Co | |
| Deed | $211,000 | None Available | |
| Deed | $250,000 | None Available | |
| Interfamily Deed Transfer | -- | Commonwealth Title |
Mortgage History
| Date | Status | Loan Amount | Loan Type |
|---|---|---|---|
| Open | $213,655 | New Conventional | |
| Previous Owner | $207,178 | FHA | |
| Previous Owner | $229,900 | New Conventional | |
| Previous Owner | $237,500 | Purchase Money Mortgage | |
| Previous Owner | $25,000 | Stand Alone Second | |
| Previous Owner | $160,000 | Stand Alone Refi Refinance Of Original Loan |
Property History
| Date | Event | Price | Change | Sq Ft Price |
|---|---|---|---|---|
| 12/05/2019 12/05/19 | Sold | $224,900 | 0.0% | $112 / Sq Ft |
| 10/31/2019 10/31/19 | Pending | -- | -- | -- |
| 10/28/2019 10/28/19 | Price Changed | $224,900 | -2.2% | $112 / Sq Ft |
| 10/26/2019 10/26/19 | For Sale | $229,900 | +9.0% | $114 / Sq Ft |
| 08/19/2013 08/19/13 | Sold | $211,000 | 0.0% | $121 / Sq Ft |
| 06/20/2013 06/20/13 | Off Market | $211,000 | -- | -- |
| 06/18/2013 06/18/13 | Pending | -- | -- | -- |
| 05/30/2013 05/30/13 | For Sale | $209,000 | -- | $120 / Sq Ft |
Tax History Compared to Growth
Tax History
| Year | Tax Paid | Tax Assessment Tax Assessment Total Assessment is a certain percentage of the fair market value that is determined by local assessors to be the total taxable value of land and additions on the property. | Land | Improvement |
|---|---|---|---|---|
| 2024 | $7,412 | $175,260 | $44,560 | $130,700 |
| 2023 | $7,342 | $175,260 | $44,560 | $130,700 |
| 2022 | $7,145 | $175,260 | $44,560 | $130,700 |
| 2021 | $9,634 | $175,260 | $44,560 | $130,700 |
| 2020 | $7,244 | $111,980 | $35,880 | $76,100 |
| 2019 | $7,116 | $111,980 | $35,880 | $76,100 |
| 2018 | $7,034 | $111,980 | $0 | $0 |
| 2017 | $6,852 | $111,980 | $0 | $0 |
| 2016 | $615 | $111,980 | $0 | $0 |
| 2015 | $627 | $111,980 | $0 | $0 |
| 2014 | $615 | $111,980 | $0 | $0 |
Agents Affiliated with this Home
-

Seller's Agent in 2019
Shannon Diiorio
Compass RE
(610) 246-5945
1 in this area
109 Total Sales
-

Buyer's Agent in 2019
Adam Morrison
Coldwell Banker Realty
(610) 755-8839
2 in this area
25 Total Sales
-

Seller's Agent in 2013
Roe Dorris
Keller Williams Realty Devon-Wayne
(610) 996-9279
35 Total Sales
-

Buyer's Agent in 2013
DANIEL BEIRNE
Open Door Brokerage, LLC
(480) 462-5392
1,853 Total Sales
Map
Source: Bright MLS
MLS Number: 1003467068
APN: 16-10-00816-00
- 722 Mason Ave
- 3735 Woodland Ave
- 607 Harper Ave
- 828 Turner Ave
- 718 Concord Ave
- 844 Mason Ave
- 647 Aronimink Place
- 912 Edmonds Ave
- 802 Kenwood Rd
- 953 Foss Ave
- 945 Ormond Ave
- 942 Ormond Ave
- 464 Foss Ave
- 902 Kenwood Rd
- 824 Lindale Ave
- 506 Burmont Rd
- 4008 Bonsall Ave
- 3623 Berry Ave
- 449 Morgan Ave
- 527 Hampshire Rd
