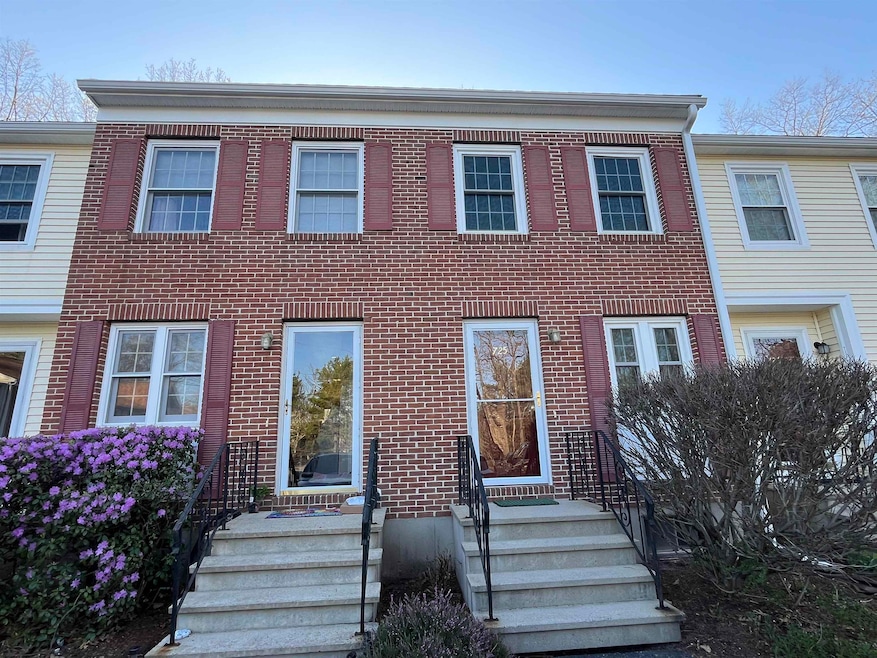
725 Fox Hollow Way Manchester, NH 03104
Wellington NeighborhoodAbout This Home
As of May 2025You're going to love this beautiful, well-maintained 2BR, 1.5BA townhouse condo located in the desirable community of Fox Hollow at Wellington. The open concept first floor has an airy living room, dining area, spacious fully applianced kitchen and half bath. Upstairs leads you to two sizeable bedrooms and a full bath. The basement has an additional living space, plenty of storage and laundry area. Enjoy the outdoors from the comfort of your own deck or head down to the clubhouse where there is an enormous deck, inground swimming pool and tennis courts.
Last Agent to Sell the Property
Joe Daigle Realty, LLC License #061469 Listed on: 04/29/2025
Townhouse Details
Home Type
- Townhome
Est. Annual Taxes
- $3,927
Year Built
- Built in 1986
Parking
- Paved Parking
Home Design
- Concrete Foundation
- Architectural Shingle Roof
- Vinyl Siding
Interior Spaces
- Property has 2 Levels
- Basement
- Interior Basement Entry
Bedrooms and Bathrooms
- 2 Bedrooms
Utilities
- Forced Air Heating and Cooling System
- Internet Available
Community Details
- Fox Hollow At Welling Subdivision
Ownership History
Purchase Details
Home Financials for this Owner
Home Financials are based on the most recent Mortgage that was taken out on this home.Purchase Details
Home Financials for this Owner
Home Financials are based on the most recent Mortgage that was taken out on this home.Purchase Details
Similar Homes in Manchester, NH
Home Values in the Area
Average Home Value in this Area
Purchase History
| Date | Type | Sale Price | Title Company |
|---|---|---|---|
| Fiduciary Deed | $340,000 | None Available | |
| Fiduciary Deed | $340,000 | None Available | |
| Warranty Deed | $129,900 | -- | |
| Warranty Deed | $129,900 | -- | |
| Warranty Deed | $75,000 | -- | |
| Warranty Deed | $75,000 | -- |
Mortgage History
| Date | Status | Loan Amount | Loan Type |
|---|---|---|---|
| Previous Owner | $100,000 | No Value Available |
Property History
| Date | Event | Price | Change | Sq Ft Price |
|---|---|---|---|---|
| 05/21/2025 05/21/25 | Sold | $340,000 | +3.0% | $221 / Sq Ft |
| 05/06/2025 05/06/25 | Pending | -- | -- | -- |
| 04/29/2025 04/29/25 | For Sale | $330,000 | -- | $214 / Sq Ft |
Tax History Compared to Growth
Tax History
| Year | Tax Paid | Tax Assessment Tax Assessment Total Assessment is a certain percentage of the fair market value that is determined by local assessors to be the total taxable value of land and additions on the property. | Land | Improvement |
|---|---|---|---|---|
| 2024 | $4,077 | $208,200 | $0 | $208,200 |
| 2023 | $3,927 | $208,200 | $0 | $208,200 |
| 2022 | $3,798 | $208,200 | $0 | $208,200 |
| 2021 | $3,681 | $208,200 | $0 | $208,200 |
| 2020 | $3,369 | $136,600 | $0 | $136,600 |
| 2019 | $3,322 | $136,600 | $0 | $136,600 |
| 2018 | $3,235 | $136,600 | $0 | $136,600 |
| 2017 | $3,186 | $136,600 | $0 | $136,600 |
| 2016 | $3,161 | $136,600 | $0 | $136,600 |
| 2015 | $3,338 | $142,400 | $0 | $142,400 |
| 2014 | $3,346 | $142,400 | $0 | $142,400 |
| 2013 | $3,228 | $142,400 | $0 | $142,400 |
Agents Affiliated with this Home
-
Joe Daigle

Seller's Agent in 2025
Joe Daigle
Joe Daigle Realty, LLC
(603) 345-1136
2 in this area
48 Total Sales
-
Scott Vaillancourt
S
Buyer's Agent in 2025
Scott Vaillancourt
Foundation Realty Group
(603) 384-0014
1 in this area
28 Total Sales
Map
Source: PrimeMLS
MLS Number: 5038411
APN: MNCH-000468A-000000-000166
- 922 Fox Hollow Way
- 152 Whittington St
- 77 Derryfield Ct
- 0 Grace Metalious Ln Unit 5056591
- 148 Dave St
- 25 Gerard Dr
- 881 Mammoth Rd Unit 403
- 180 Hillhaven Rd
- 40 Eastern Ave Unit N206
- 65 Lindstrom Ln
- 305 Karatzas Ave Unit Lot 21
- 309 Karatzas Ave Unit Lot 20
- 313 Karatzas Ave Unit Lot 19
- 317 Karatzas Ave Unit Lot 18
- 4 Fieldstone Dr
- 254 Mayflower Dr
- TBD Wellington Rd
- 224 Merritt Nyberg Ln
- 185 Dallaire St
- 73 Crosbie St






