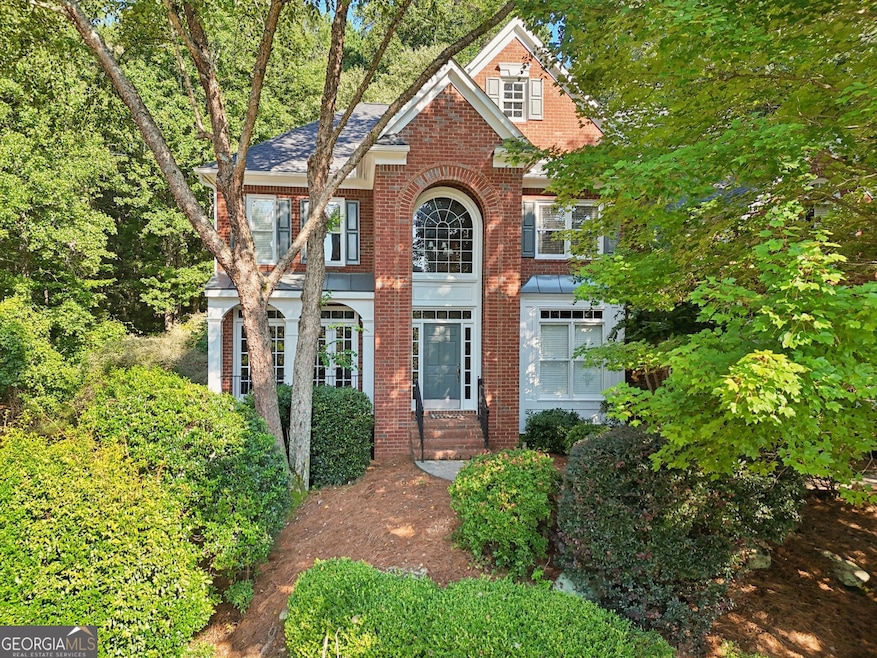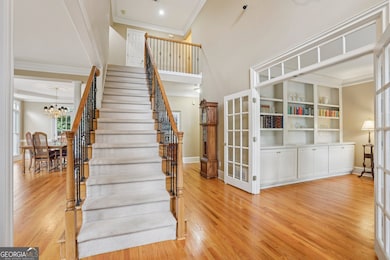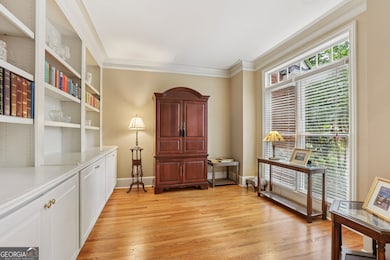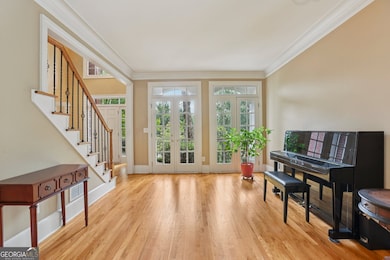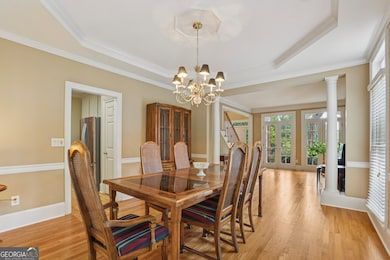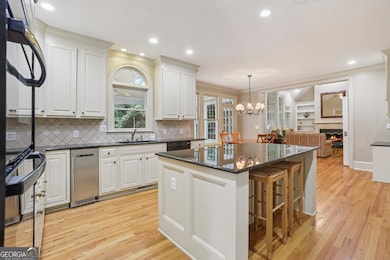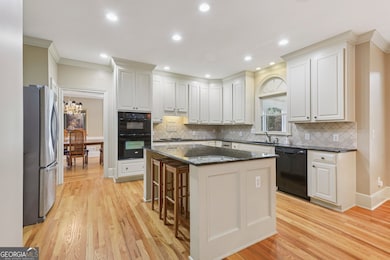725 High Hampton Run Alpharetta, GA 30022
Estimated payment $6,459/month
Highlights
- Fitness Center
- Deck
- Traditional Architecture
- Dolvin Elementary School Rated A
- Private Lot
- Wood Flooring
About This Home
***Updated Flooring***Finished Basement w/ Full Bath***Community Amenities and Top-Rated Schools***This home offers plenty of space to spread out, both inside and out! Recent upgrades include brand-new hardwood floors, wrought iron stair balusters, and refinished main-level hardwoods. Situated on an oversized 0.57-acre lot with a sweeping front yard, the home welcomes you with a dramatic twostory foyer. To one side, you'll find a private office with French doors, and to the other, a formal living room with its own set of French doors leading to the front yard. A formal dining room sets the stage for memorable gatherings. The 2 story living room features soaring ceilings, a cozy fireplace, and built-in shelving, flowing seamlessly into the open-concept kitchen with a large island, seating, and on-trend finishes. Upstairs, all bedrooms are conveniently located, including a spacious primary suite with dual vanities, a soaking tub, and a glassenclosed shower. The basement offers even more room to enjoy, complete with a finished bath. Outdoors, a screened-in porch provides bug-free relaxation, while the large backyard boasts green space, a deck, and plenty of room for entertaining. Located in the highly sought-after Hampton Hill subdivision, residents enjoy top-rated schools and fantastic community amenities, including a pool, playground, tennis courts, clubhouse, social events, and more. Don't miss your opportunity - book your tour today!
Listing Agent
Kathy Stephenson
Redfin Corporation License #299917 Listed on: 08/22/2025

Home Details
Home Type
- Single Family
Est. Annual Taxes
- $5,999
Year Built
- Built in 1996 | Remodeled
Lot Details
- 0.57 Acre Lot
- Back Yard Fenced
- Private Lot
HOA Fees
- $150 Monthly HOA Fees
Parking
- 3 Car Garage
Home Design
- Traditional Architecture
- Brick Exterior Construction
- Composition Roof
Interior Spaces
- 2-Story Property
- Tray Ceiling
- Ceiling Fan
- Skylights
- Double Pane Windows
- Living Room with Fireplace
- Screened Porch
Kitchen
- Breakfast Area or Nook
- Double Oven
- Microwave
- Dishwasher
- Kitchen Island
- Disposal
Flooring
- Wood
- Carpet
- Laminate
- Tile
Bedrooms and Bathrooms
- Walk-In Closet
- Double Vanity
- Soaking Tub
Finished Basement
- Basement Fills Entire Space Under The House
- Finished Basement Bathroom
- Natural lighting in basement
Home Security
- Carbon Monoxide Detectors
- Fire and Smoke Detector
Outdoor Features
- Deck
Schools
- Dolvin Elementary School
- Autrey Milll Middle School
- Johns Creek High School
Utilities
- Central Heating and Cooling System
- 220 Volts
Listing and Financial Details
- Tax Lot 104
Community Details
Overview
- Association fees include swimming, tennis
- Hampton Hall Subdivision
Recreation
- Tennis Courts
- Community Playground
- Fitness Center
- Community Pool
Map
Home Values in the Area
Average Home Value in this Area
Tax History
| Year | Tax Paid | Tax Assessment Tax Assessment Total Assessment is a certain percentage of the fair market value that is determined by local assessors to be the total taxable value of land and additions on the property. | Land | Improvement |
|---|---|---|---|---|
| 2025 | $1,177 | $438,600 | $120,480 | $318,120 |
| 2023 | $7,504 | $265,840 | $56,000 | $209,840 |
| 2022 | $5,684 | $265,840 | $56,000 | $209,840 |
| 2021 | $6,719 | $265,840 | $56,000 | $209,840 |
| 2020 | $6,794 | $252,720 | $54,680 | $198,040 |
| 2019 | $1,059 | $237,320 | $41,480 | $195,840 |
| 2018 | $6,731 | $273,800 | $36,440 | $237,360 |
| 2017 | $6,094 | $239,200 | $61,800 | $177,400 |
| 2016 | $5,123 | $187,560 | $48,480 | $139,080 |
| 2015 | $6,022 | $187,560 | $48,480 | $139,080 |
| 2014 | $5,359 | $187,560 | $48,480 | $139,080 |
Property History
| Date | Event | Price | List to Sale | Price per Sq Ft | Prior Sale |
|---|---|---|---|---|---|
| 10/14/2025 10/14/25 | Price Changed | $1,100,000 | -4.3% | $184 / Sq Ft | |
| 08/22/2025 08/22/25 | For Sale | $1,150,000 | +92.3% | $192 / Sq Ft | |
| 03/28/2016 03/28/16 | Sold | $598,000 | -4.0% | $131 / Sq Ft | View Prior Sale |
| 03/07/2016 03/07/16 | Pending | -- | -- | -- | |
| 02/01/2016 02/01/16 | For Sale | $623,000 | -- | $136 / Sq Ft |
Purchase History
| Date | Type | Sale Price | Title Company |
|---|---|---|---|
| Warranty Deed | $598,000 | -- | |
| Deed | $532,500 | -- | |
| Deed | $395,800 | -- |
Mortgage History
| Date | Status | Loan Amount | Loan Type |
|---|---|---|---|
| Previous Owner | $327,500 | New Conventional | |
| Closed | $0 | No Value Available |
Source: Georgia MLS
MLS Number: 10584965
APN: 12-3010-0863-024-3
- 3195 Waters Mill Dr
- 10505 Ash Rill Dr
- 225 Wentworth Terrace
- 3273 Long Indian Creek Ct
- 530 Kearny St
- 10421 Park Walk Point
- 3430 Waters Mill Dr
- 3396 Carverton Ln
- 10530 Haynes Forest Dr
- 305 Birch Rill Dr
- 385 Birch Rill Dr
- 3077 Haynes Trail
- 825 Highland Bend Cove
- 130 Forrest View Terrace
- 300 Olmstead Way
- 201 Downing Dr Unit 76
- 410 Rill Crest Ct
- 180 Birch Rill Dr
- 10424 Park Walk Point Unit 5
- 10630 Timberstone Rd
- 3400 Kimball Bridge Rd
- 26000 Mill Creek Ave
- 11080 Kimball Crest Dr
- 26000 Mill Creek Ave Unit 42008
- 26000 Mill Creek Ave Unit 12204
- 900 Jameson Pass
- 11105 Wittenridge Dr
- 200 Wellisford Ct
- 205 Wellisford Ct
- 345 Outwood Mill Ct
- 870 Longstone Landing
- 1950 Rock Mill Rd
- 305 Pilgrimage Point
- 315 Old Preston Ct Unit Basement
- 6000 Summit Plaza
- 465 Sheringham Ct
