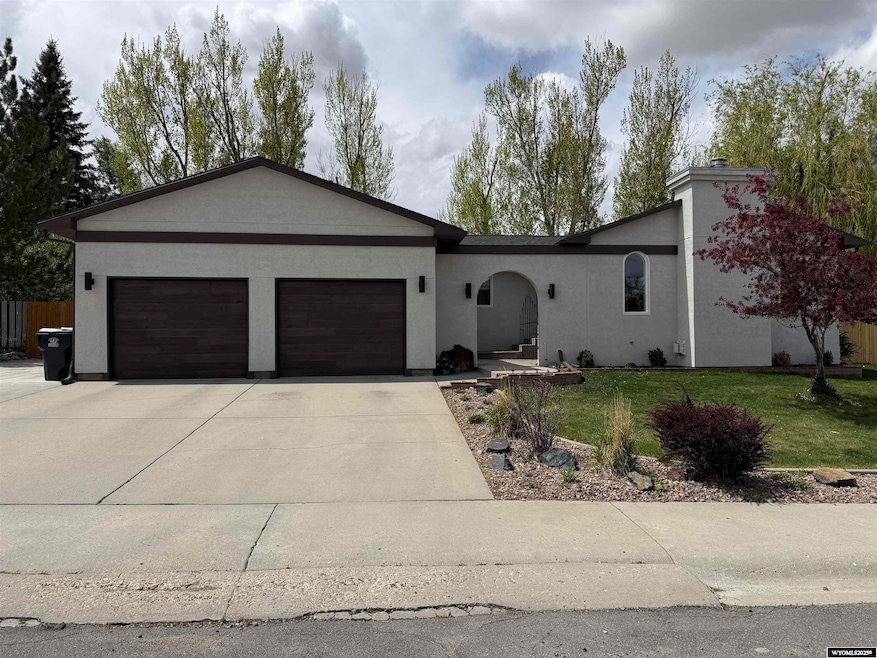
725 Ironwood St Green River, WY 82935
Estimated payment $3,163/month
Highlights
- RV Access or Parking
- Ranch Style House
- Den
- Multiple Fireplaces
- No HOA
- Breakfast Area or Nook
About This Home
Immaculate! Love this house! If you’re looking for a home that gives you spacious living areas with all of the updates, this is the one! It is well kept and move in ready! With a freshly painted exterior, brand new garage doors and exterior lights, you enjoy the latest styles and finishes. The entire home has newer LVT flooring making clean up a snap, also giving it a nice airy feel. The main level living room is a lovely with a wood burning fireplace to get cozy by. The kitchen boasts loads of cabinets, granite countertops and a tile backsplash. The dining area is enormous, plenty of room for all of your gatherings and events. The dining room walks out though French doors to a back yard equipped with sprinklers and mature landscaping. There is one large shed and one smaller shed to store extra yard tools and belongings. The main level has an oversized primary suite with a large walk in closet and a darling remodeled bathroom. Two more bedrooms with large closets also round out the main level. The basement adds an additional 3 bedrooms and a bathroom. The 6th bedroom could easily be used for a craft or office area. The laundry is oversized giving you plenty of space to stay organized. There is a tankless water heater and a newer furnace. The thermostats are Wi-Fi enabled and can be controlled from an app. The basement entertainment area is huge and has built in bookshelves to accommodate all of your books and decor as well as an inviting gas fireplace. Don’t forget the loads of storage that this property offers! There is double wide RV parking on the side of the garage. This home is a must see. Come make it yours! Call Jesika Nacey with High Desert Realty to take a look 307-389-3058
Home Details
Home Type
- Single Family
Est. Annual Taxes
- $3,368
Year Built
- Built in 1991
Lot Details
- 10,019 Sq Ft Lot
- Poultry Coop
- Landscaped
- Property is zoned R1
Home Design
- Ranch Style House
- Concrete Foundation
- Asphalt Roof
- Stucco
- Tile
Interior Spaces
- Built-In Features
- Multiple Fireplaces
- Wood Burning Fireplace
- Gas Fireplace
- Double Pane Windows
- Family Room
- Living Room
- Dining Room
- Den
- Basement Fills Entire Space Under The House
- Laundry on lower level
Kitchen
- Breakfast Area or Nook
- Oven or Range
- Microwave
- Dishwasher
- Disposal
Flooring
- Tile
- Luxury Vinyl Tile
Bedrooms and Bathrooms
- 6 Bedrooms
- Walk-In Closet
- 3 Bathrooms
Parking
- 2 Car Attached Garage
- Garage Door Opener
- RV Access or Parking
Outdoor Features
- Patio
Utilities
- Forced Air Heating and Cooling System
- Internet Available
- Cable TV Available
Community Details
- No Home Owners Association
Map
Home Values in the Area
Average Home Value in this Area
Tax History
| Year | Tax Paid | Tax Assessment Tax Assessment Total Assessment is a certain percentage of the fair market value that is determined by local assessors to be the total taxable value of land and additions on the property. | Land | Improvement |
|---|---|---|---|---|
| 2025 | $3,368 | $31,700 | $4,446 | $27,254 |
| 2024 | $3,580 | $45,497 | $5,700 | $39,797 |
| 2023 | $3,580 | $48,736 | $5,700 | $43,036 |
| 2022 | $3,012 | $40,921 | $5,700 | $35,221 |
| 2021 | $2,714 | $36,855 | $5,700 | $31,155 |
| 2020 | $2,563 | $34,057 | $5,700 | $28,357 |
| 2019 | $2,517 | $33,489 | $5,700 | $27,789 |
| 2018 | $2,424 | $32,217 | $5,700 | $26,517 |
| 2017 | $2,401 | $31,850 | $5,700 | $26,150 |
| 2015 | -- | $30,464 | $0 | $0 |
| 2014 | -- | $29,700 | $0 | $0 |
Property History
| Date | Event | Price | Change | Sq Ft Price |
|---|---|---|---|---|
| 08/14/2025 08/14/25 | Price Changed | $529,000 | -2.9% | $134 / Sq Ft |
| 05/14/2025 05/14/25 | For Sale | $545,000 | +11.2% | $138 / Sq Ft |
| 02/10/2023 02/10/23 | Sold | -- | -- | -- |
| 01/10/2023 01/10/23 | Pending | -- | -- | -- |
| 01/04/2023 01/04/23 | For Sale | $490,000 | +46.3% | $128 / Sq Ft |
| 02/13/2015 02/13/15 | Sold | -- | -- | -- |
| 12/26/2014 12/26/14 | Pending | -- | -- | -- |
| 07/17/2014 07/17/14 | For Sale | $335,000 | -- | $88 / Sq Ft |
Purchase History
| Date | Type | Sale Price | Title Company |
|---|---|---|---|
| Grant Deed | $376,875 | First American Title |
Mortgage History
| Date | Status | Loan Amount | Loan Type |
|---|---|---|---|
| Open | $301,500 | New Conventional |
Similar Homes in Green River, WY
Source: Wyoming MLS
MLS Number: 20252265
APN: 04-1807-22-3-03-022.00
- 110 Collier Cir
- 100 Collier Cir
- 820 Stephens St
- 400 Hackberry St
- 815 River View Dr
- 530 Juniper St
- 670 Easy St
- 290 Cedar St
- 92 Hoover Dr
- 435 Evans Dr
- 671 Memory
- 454 E Flaming Gorge Way
- 627 Memory
- 621 Memory
- 353 Virginia Cir
- 615 E Flaming Gorge Way
- 231 Logan St
- 560 Hillcrest Way
- 87 Mountain Fuel Station Rd
- 1035 Tigee Cir






