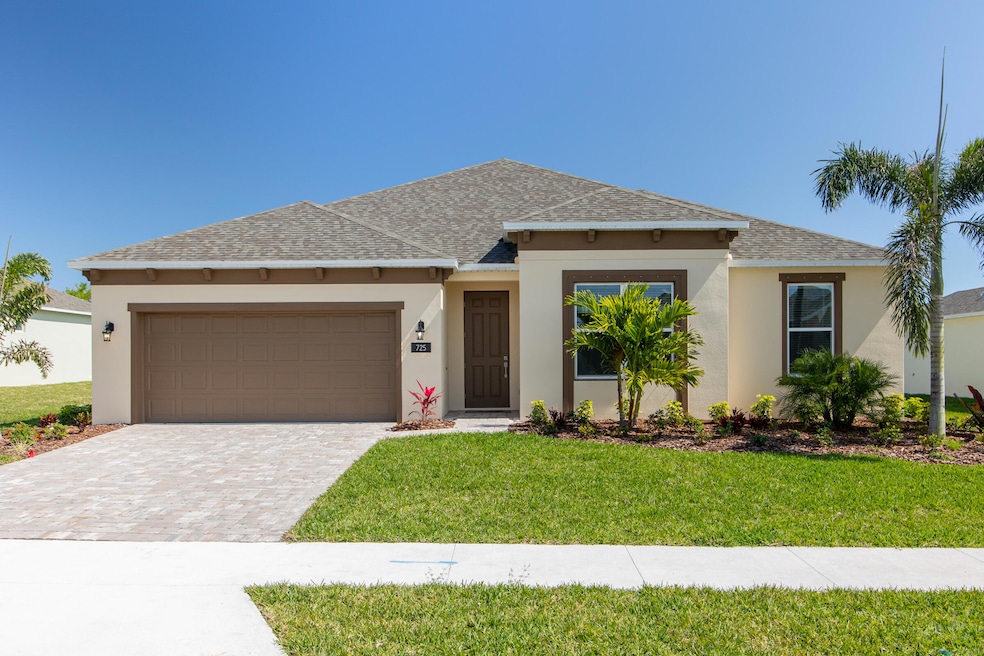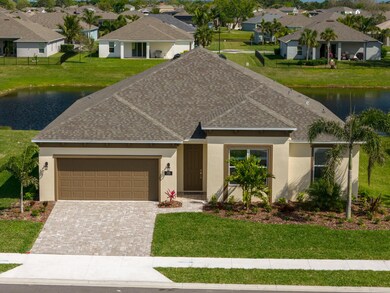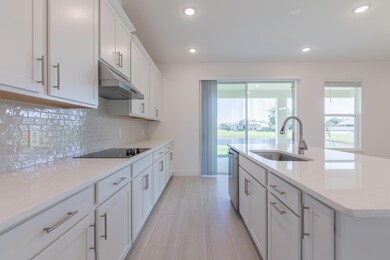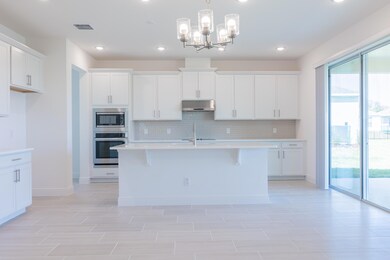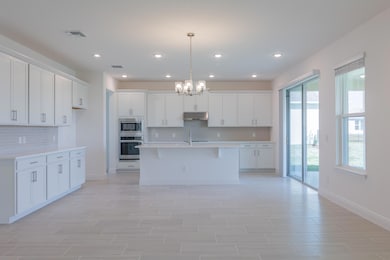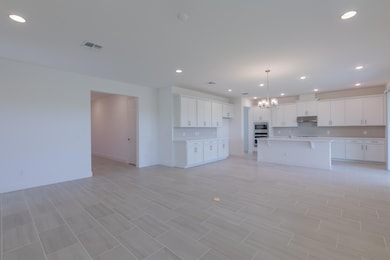
725 Kilkenny Ln NE Palm Bay, FL 32905
Port Malabar NeighborhoodHighlights
- New Construction
- Pond View
- Contemporary Architecture
- Gated Community
- Open Floorplan
- Covered Patio or Porch
About This Home
As of May 2025Move-In Ready! Our exceptional Evergreen floorplan is located in the highly desirable Country Club Estates Community. The Evergreen features tile throughout main living areas, solid surface counter tops, large kitchen with island - all designer selected features. Refrigerator, Washer, and Dryer also included. This gated community is a hidden gem in NE Palm Bay near Palm Bay Road and I-95 with quick access to Hammock Landing, major employers, schools, shopping centers, outdoor recreation, and the beaches. The property sits on a large 1/4 acre waterfront lot with breathtaking views. The mature trees in the community provide natural beauty and shade. *Furniture shown in some photos is for staging purposes only and not included in Purchase.
Last Agent to Sell the Property
Mercedes Premier Realty, LLC License #3543646 Listed on: 03/30/2025
Home Details
Home Type
- Single Family
Est. Annual Taxes
- $1,162
Year Built
- Built in 2024 | New Construction
Lot Details
- 10,000 Sq Ft Lot
- Lot Dimensions are 80 x 125
- West Facing Home
HOA Fees
- $54 Monthly HOA Fees
Parking
- 2 Car Attached Garage
Home Design
- Contemporary Architecture
- Shingle Roof
- Concrete Siding
- Block Exterior
- Stucco
Interior Spaces
- 1,994 Sq Ft Home
- 1-Story Property
- Open Floorplan
- Entrance Foyer
- Family Room
- Dining Room
- Pond Views
- Fire and Smoke Detector
Kitchen
- Electric Oven
- Electric Cooktop
- Microwave
- Dishwasher
- Kitchen Island
- Disposal
Flooring
- Carpet
- Tile
Bedrooms and Bathrooms
- 3 Bedrooms
- Split Bedroom Floorplan
- Walk-In Closet
- 2 Full Bathrooms
- Shower Only
Laundry
- Dryer
- Washer
Outdoor Features
- Covered Patio or Porch
Schools
- Riviera Elementary School
- Stone Middle School
- Palm Bay High School
Utilities
- Central Heating and Cooling System
- Electric Water Heater
- Cable TV Available
Listing and Financial Details
- Assessor Parcel Number 28-37-28-Yn-00000.0-0034.00
Community Details
Overview
- Omega Community Mgmt / Beth Conner Association, Phone Number (321) 757-7902
- Country Club Estates Subd Subdivision
- Maintained Community
Security
- Gated Community
Similar Homes in Palm Bay, FL
Home Values in the Area
Average Home Value in this Area
Property History
| Date | Event | Price | Change | Sq Ft Price |
|---|---|---|---|---|
| 05/28/2025 05/28/25 | Sold | $494,990 | +6.5% | $248 / Sq Ft |
| 04/09/2025 04/09/25 | Pending | -- | -- | -- |
| 03/30/2025 03/30/25 | For Sale | $464,990 | -- | $233 / Sq Ft |
Tax History Compared to Growth
Agents Affiliated with this Home
-
Stephen Wood
S
Seller's Agent in 2025
Stephen Wood
Mercedes Premier Realty, LLC
(321) 222-5303
22 in this area
145 Total Sales
-
Jessica McBride
J
Buyer's Agent in 2025
Jessica McBride
EXP Realty LLC
(321) 426-5660
6 in this area
39 Total Sales
Map
Source: Space Coast MLS (Space Coast Association of REALTORS®)
MLS Number: 1041652
- 718 Lyndall Ln
- 809 Champion Dr NE
- 1752 Killian Dr NE
- 1351 Meadowbrook Rd NE
- 2003 Killian Dr NE
- 1214 Island Green Dr NE Unit B39
- 712 Port Malabar Blvd NE
- 725 Port Malabar Blvd NE Unit 104
- 725 Port Malabar Blvd NE Unit 200
- 725 Port Malabar Blvd NE Unit 209
- 1162 Killian Dr
- 836 Brow Ct NE
- 1602 Killian Dr NE Unit NE
- Briella Plan at Country Club Estates
- Longleaf Plan at Country Club Estates
- Evergreen Plan at Country Club Estates
- Oakton Plan at Country Club Estates
- 2072 Killian Dr
- 1265 Knollwood Rd NE
- 2082 Killian Dr
