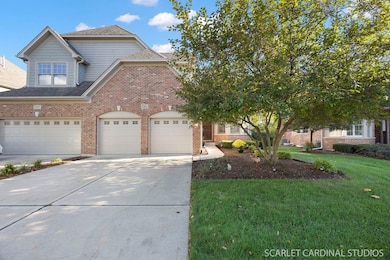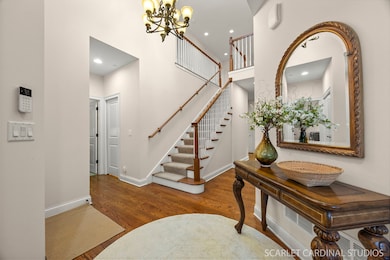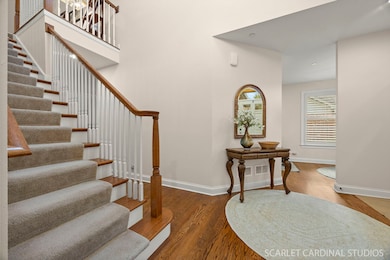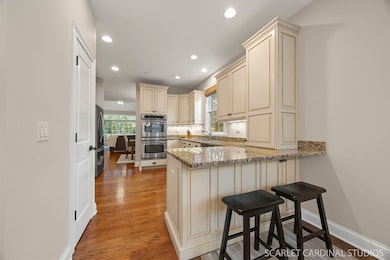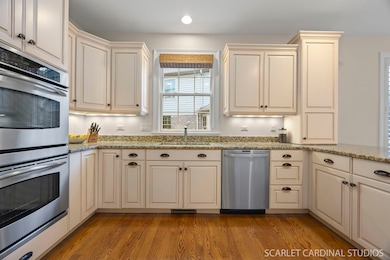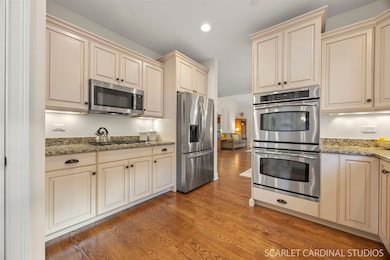725 Kingsbrook Glen Glen Ellyn, IL 60137
Estimated payment $5,096/month
Highlights
- Landscaped Professionally
- Deck
- Main Floor Bedroom
- Park View Elementary School Rated A
- Wood Flooring
- Whirlpool Bathtub
About This Home
Elegance and Quality meet to showcase this incredible Townhome with almost 2600 SF above grade. A first floor Primary Bedroom highlights this beautiful end unit townhome in a fantastic location. It has the feel of a single family home with large rooms, abundant windows, and exceptional privacy. The beautiful Stone Fireplace with gas logs makes a beautiful and cozy focal point for the vaulted living room with hardwood flooring and three panel sliding door leading to outside spaces. 2 Dining Spaces include a formal dining area with plantation shutters and bay window. A breakfast bar and dinette area anchor the beautiful bright kitchen with abundant custom cabinetry with crown molding, granite, and stainless appliances including a double oven. You will love this space. Separate main floor laundry room with cabinetry and sink are another part of this great floor plan which allows for one level living. Upstairs you'll find bedrooms 2 and 3 plus a flexible den with beautiful glass doors. A Full unfinished basement offers generous storage or room to expand your living space with English look-out windows. The attached 2 car garage has an epoxy floor and storage racks. The upgraded composite deck provides a relaxing spot to enjoy the tree-lined out door view. So much has been upgraded to this home - French Door Refrigerator (2025); Microwave (2021); Dishwasher (2021); Garbage Disposal (2021); Sump and Back-up pump (2023); Furnace (2017); Water Heater (2018); Air Conditioner (2022); Some ceiling fans and lighting (2025); Bedroom Carpet (2025). Incredible paths and views at Panfish Park. Great shopping, restaurants, Healthtrack, Village Green Golf Course, and coffee shops nearby. Don't miss the chance to make this great home yours!
Listing Agent
Keller Williams Premiere Properties License #475124063 Listed on: 10/09/2025

Townhouse Details
Home Type
- Townhome
Est. Annual Taxes
- $12,154
Year Built
- Built in 2008
Lot Details
- Lot Dimensions are 38x101
- End Unit
- Landscaped Professionally
- Sprinkler System
HOA Fees
- $340 Monthly HOA Fees
Parking
- 2 Car Garage
- Driveway
- Parking Included in Price
Home Design
- Entry on the 1st floor
- Brick Exterior Construction
- Asphalt Roof
- Concrete Perimeter Foundation
Interior Spaces
- 2,583 Sq Ft Home
- 2-Story Property
- Ceiling Fan
- Skylights
- Attached Fireplace Door
- Gas Log Fireplace
- Window Screens
- Entrance Foyer
- Family Room
- Living Room with Fireplace
- Combination Dining and Living Room
- Den
- Storage
- Home Security System
Kitchen
- Breakfast Bar
- Range
- Microwave
- Dishwasher
- Granite Countertops
- Disposal
Flooring
- Wood
- Carpet
Bedrooms and Bathrooms
- 3 Bedrooms
- 3 Potential Bedrooms
- Main Floor Bedroom
- Walk-In Closet
- Bathroom on Main Level
- Dual Sinks
- Whirlpool Bathtub
- Shower Body Spray
- Separate Shower
Laundry
- Laundry Room
- Dryer
- Washer
- Sink Near Laundry
Basement
- Basement Fills Entire Space Under The House
- Sump Pump
Outdoor Features
- Deck
Schools
- Westfield Elementary School
- Glen Crest Middle School
- Glenbard South High School
Utilities
- Forced Air Heating and Cooling System
- Heating System Uses Natural Gas
- Lake Michigan Water
- Gas Water Heater
Listing and Financial Details
- Senior Tax Exemptions
- Homeowner Tax Exemptions
Community Details
Overview
- Association fees include exterior maintenance, lawn care, snow removal
- 4 Units
- Real Manage Association, Phone Number (866) 473-2573
- Kingsbrook Glen Subdivision, Avondale I Floorplan
- Property managed by Kingsbrook Glen HOA
Pet Policy
- Limit on the number of pets
- Dogs and Cats Allowed
Security
- Resident Manager or Management On Site
- Carbon Monoxide Detectors
- Fire Sprinkler System
Map
Home Values in the Area
Average Home Value in this Area
Tax History
| Year | Tax Paid | Tax Assessment Tax Assessment Total Assessment is a certain percentage of the fair market value that is determined by local assessors to be the total taxable value of land and additions on the property. | Land | Improvement |
|---|---|---|---|---|
| 2024 | $12,154 | $180,342 | $29,724 | $150,618 |
| 2023 | $11,524 | $166,000 | $27,360 | $138,640 |
| 2022 | $12,863 | $179,150 | $25,860 | $153,290 |
| 2021 | $12,440 | $174,900 | $25,250 | $149,650 |
| 2020 | $12,480 | $173,270 | $25,010 | $148,260 |
| 2019 | $12,165 | $168,700 | $24,350 | $144,350 |
| 2018 | $14,514 | $197,530 | $24,650 | $172,880 |
| 2017 | $13,437 | $190,240 | $23,740 | $166,500 |
| 2016 | $13,359 | $182,640 | $22,790 | $159,850 |
| 2013 | $8,948 | $111,540 | $21,650 | $89,890 |
Property History
| Date | Event | Price | List to Sale | Price per Sq Ft | Prior Sale |
|---|---|---|---|---|---|
| 10/11/2025 10/11/25 | Pending | -- | -- | -- | |
| 10/09/2025 10/09/25 | For Sale | $710,000 | +35.1% | $275 / Sq Ft | |
| 03/25/2014 03/25/14 | Sold | $525,600 | -6.1% | $203 / Sq Ft | View Prior Sale |
| 02/01/2014 02/01/14 | Pending | -- | -- | -- | |
| 01/22/2014 01/22/14 | Price Changed | $559,900 | -1.8% | $217 / Sq Ft | |
| 11/04/2013 11/04/13 | Price Changed | $569,900 | -0.9% | $221 / Sq Ft | |
| 09/20/2013 09/20/13 | For Sale | $574,900 | -- | $223 / Sq Ft |
Purchase History
| Date | Type | Sale Price | Title Company |
|---|---|---|---|
| Deed | -- | None Listed On Document | |
| Warranty Deed | $525,600 | Ctic Dupage |
Source: Midwest Real Estate Data (MRED)
MLS Number: 12485263
APN: 05-23-204-044
- 129 Harding Ct
- 131 Harding Ct
- 597 Lowden Ave
- 119 Tanglewood Dr
- 84 N Parkside Ave
- 121 S Parkside Ave
- 153 N Park Blvd
- 130 Tanglewood Dr
- 55 S Main St
- 155 N Park Blvd
- 63 S Main St
- 707 Revere Rd
- 1S526 Taylor Rd
- 119 N Main St
- 153 Grove Ave
- 233 N Park Blvd
- 211 Crest Rd
- 856 Bemis Rd
- 1S730 Milton Ave
- 462 Fairview Ave

